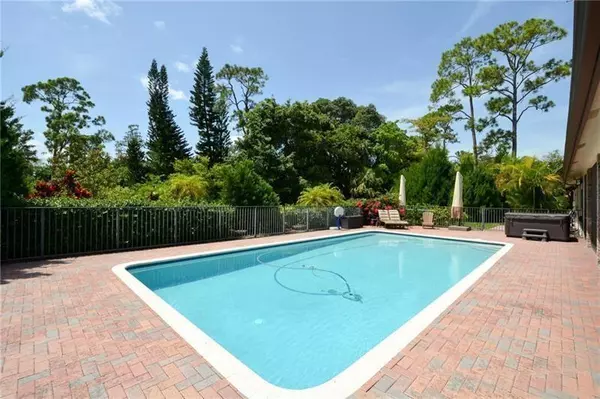Bought with Grand Real Estate Agents LLC
$1,100,000
$1,150,000
4.3%For more information regarding the value of a property, please contact us for a free consultation.
7914 Shenandoah LN Parkland, FL 33067
5 Beds
4.1 Baths
4,737 SqFt
Key Details
Sold Price $1,100,000
Property Type Single Family Home
Sub Type Single Family Detached
Listing Status Sold
Purchase Type For Sale
Square Footage 4,737 sqft
Price per Sqft $232
Subdivision Cypress Head
MLS Listing ID RX-10641872
Sold Date 10/09/20
Style < 4 Floors
Bedrooms 5
Full Baths 4
Half Baths 1
Construction Status Resale
HOA Fees $218/mo
HOA Y/N Yes
Abv Grd Liv Area 41
Year Built 1988
Annual Tax Amount $10,484
Tax Year 2019
Lot Size 0.857 Acres
Property Description
Magnificent UPDATED 6000+ SQ FT Estate! Lushly Landscaped INTERIOR Corner LOT. 5 BR 4.1/2 Baths,Loft/Library/Family/Game Rooms!LARGE Master Suite!,Bath & Closets!! Private Guest Wing/Bath!Stunning Granite/Marble Kitchen-Breakfast Area!STAINED GLASS,FIREPLACE/French Doors! WOOD Accents Floors to Ceilings! Dramatic Dual Winding Staircases/ELEVATOR! GRAND Entry Foyer/Living & Dining Rooms-BRICK SUMMER KITCHEN/Screen Loggia-Open Pool, set among Towering Trees & gardens-Cement Tile Roof-HUGE 3-Car Garage! Brand new roof put on 2019!
Location
State FL
County Broward
Community Cypress Head
Area 3611
Zoning PUD
Rooms
Other Rooms Den/Office, Family, Laundry-Util/Closet, Loft, Maid/In-Law, Recreation, Storage
Master Bath Bidet, Dual Sinks, Mstr Bdrm - Sitting, Mstr Bdrm - Upstairs, Separate Shower, Separate Tub, Whirlpool Spa
Interior
Interior Features Built-in Shelves, Closet Cabinets, Elevator, Fireplace(s), French Door, Walk-in Closet
Heating Central, Electric
Cooling Ceiling Fan, Central, Electric
Flooring Ceramic Tile, Marble, Other, Parquet Floor
Furnishings Unfurnished
Exterior
Exterior Feature Auto Sprinkler, Built-in Grill, Custom Lighting, Fence, Fruit Tree(s), Outdoor Shower, Screen Porch
Garage Driveway, Garage - Attached
Garage Spaces 3.0
Pool Inground
Community Features Sold As-Is, Survey
Utilities Available Cable, Public Sewer, Public Water
Amenities Available Clubhouse, Pool, Tennis
Waterfront No
Waterfront Description None
View Garden
Roof Type Concrete Tile
Present Use Sold As-Is,Survey
Handicap Access Accessible Elevator Installed
Parking Type Driveway, Garage - Attached
Exposure North
Private Pool Yes
Building
Lot Description 1/2 to < 1 Acre
Story 2.00
Foundation Brick, Frame, Stucco
Construction Status Resale
Others
Pets Allowed Yes
HOA Fee Include 218.00
Senior Community No Hopa
Restrictions Lease OK,Other
Acceptable Financing Cash, Conventional
Membership Fee Required No
Listing Terms Cash, Conventional
Financing Cash,Conventional
Read Less
Want to know what your home might be worth? Contact us for a FREE valuation!

Our team is ready to help you sell your home for the highest possible price ASAP







