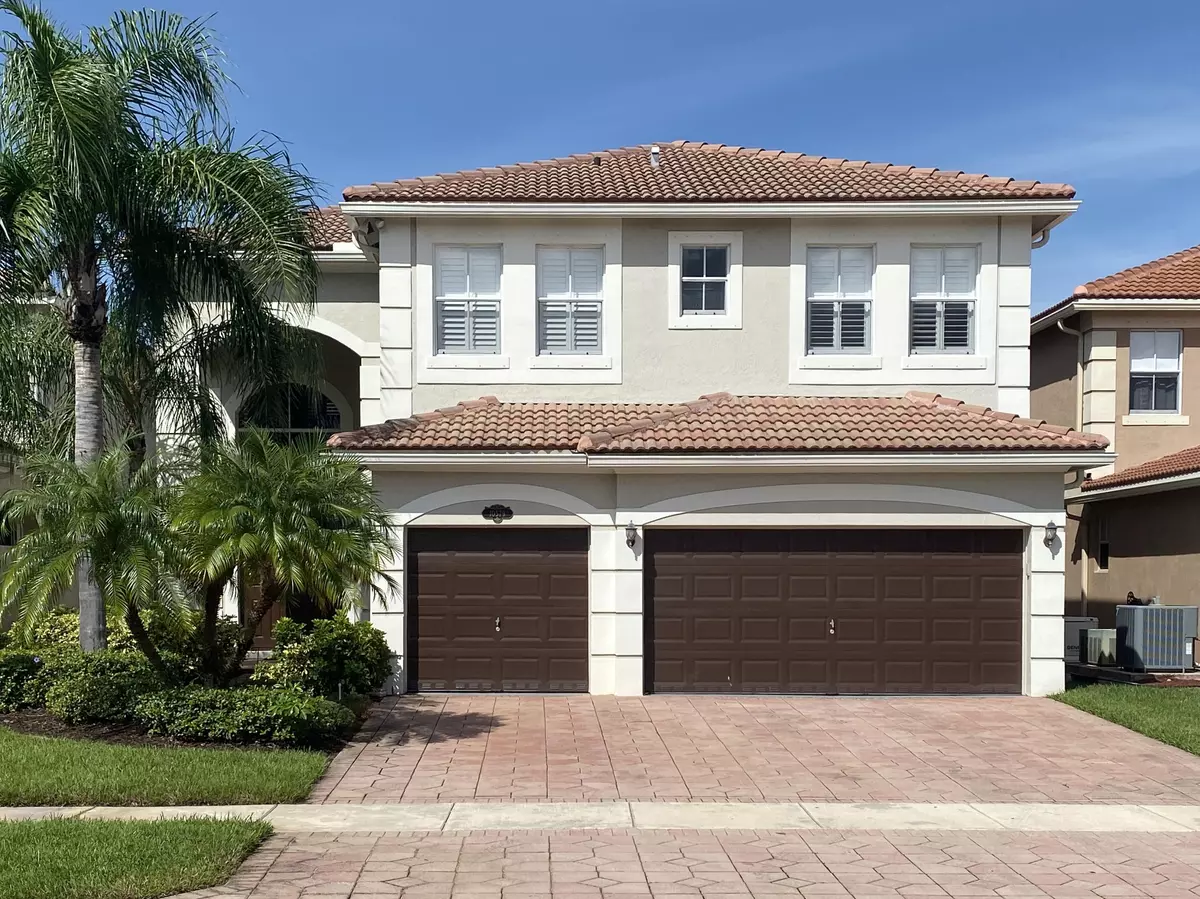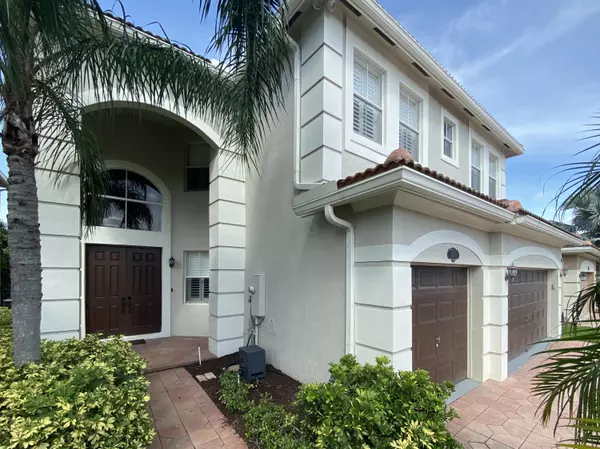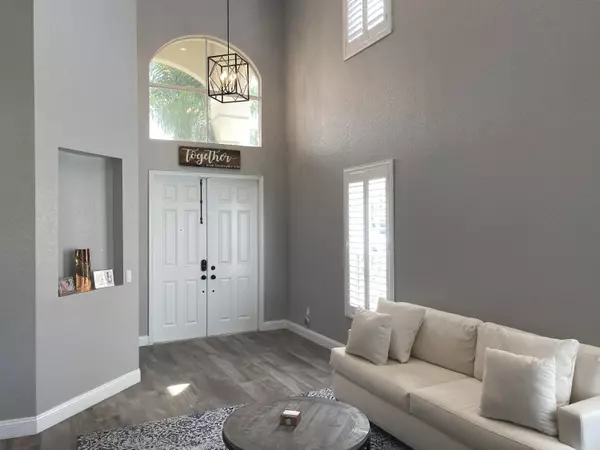Bought with Keller Williams Realty CS
$520,000
$539,000
3.5%For more information regarding the value of a property, please contact us for a free consultation.
10579 Galleria ST Wellington, FL 33414
5 Beds
3 Baths
3,167 SqFt
Key Details
Sold Price $520,000
Property Type Single Family Home
Sub Type Single Family Detached
Listing Status Sold
Purchase Type For Sale
Square Footage 3,167 sqft
Price per Sqft $164
Subdivision Black Diamond Ph 1
MLS Listing ID RX-10657403
Sold Date 11/06/20
Bedrooms 5
Full Baths 3
Construction Status Resale
HOA Fees $298/mo
HOA Y/N Yes
Year Built 2003
Annual Tax Amount $6,504
Tax Year 2020
Lot Size 5,611 Sqft
Property Description
This spectacular home located in Wellington's prestigious gated Black Diamond community was completely renovated in Dec 2018 with all NEW everything! Elegant foyer entrance with soaring ceilings opens to formal living & dining room. Magnificent Chef's Kitchen with an open concept design has custom cabinets, quartz countertops, SS appliances, black tempered glass gas cooktop & an enormous eat-in island. Spacious Master Suite has separate sitting room & private covered balcony overlooking the natural preserve. Gorgeous Master bathroom with dual sinks, free standing tub, & large rainfall shower. Upgrades include all new floors; plantation shutters; LED lighting; 2 new energy efficient A/C units with Nest; Yale Wifi lock; home generator hookup; fenced yard; fresh paint inside & out; much more.
Location
State FL
County Palm Beach
Area 5520
Zoning PUD(ci
Rooms
Other Rooms Attic, Den/Office, Family, Laundry-Inside
Master Bath Dual Sinks, Mstr Bdrm - Upstairs, Separate Shower, Separate Tub
Interior
Interior Features Ctdrl/Vault Ceilings, Entry Lvl Lvng Area, Kitchen Island, Pantry, Volume Ceiling, Walk-in Closet
Heating Central, Electric, Zoned
Cooling Central, Electric, Zoned
Flooring Carpet, Ceramic Tile
Furnishings Unfurnished
Exterior
Exterior Feature Covered Balcony, Covered Patio, Fence, Room for Pool, Shutters
Parking Features 2+ Spaces, Driveway, Garage - Attached
Garage Spaces 3.0
Community Features Gated Community
Utilities Available Cable, Electric, Gas Natural, Public Sewer, Public Water
Amenities Available Billiards, Business Center, Clubhouse, Community Room, Fitness Center, Game Room, Internet Included, Manager on Site, Picnic Area, Pool, Tennis
Waterfront Description Lake
View Lake, Other
Roof Type Barrel
Exposure East
Private Pool No
Building
Lot Description < 1/4 Acre
Story 2.00
Foundation CBS
Construction Status Resale
Schools
Elementary Schools Elbridge Gale Elementary School
Middle Schools Emerald Cove Middle School
High Schools Palm Beach Central High School
Others
Pets Allowed Yes
HOA Fee Include Cable,Common Areas,Lawn Care,Management Fees,Security
Senior Community No Hopa
Restrictions Buyer Approval,Commercial Vehicles Prohibited
Security Features Burglar Alarm,Gate - Manned
Acceptable Financing Cash, Conventional, FHA, VA
Horse Property No
Membership Fee Required No
Listing Terms Cash, Conventional, FHA, VA
Financing Cash,Conventional,FHA,VA
Read Less
Want to know what your home might be worth? Contact us for a FREE valuation!

Our team is ready to help you sell your home for the highest possible price ASAP






