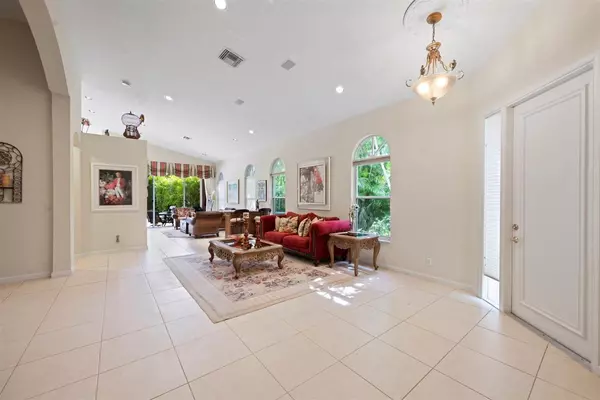Bought with Coldwell Banker Realty
$200,000
$215,000
7.0%For more information regarding the value of a property, please contact us for a free consultation.
10910 Royal Devon WAY Lake Worth, FL 33449
3 Beds
2.1 Baths
2,218 SqFt
Key Details
Sold Price $200,000
Property Type Single Family Home
Sub Type Single Family Detached
Listing Status Sold
Purchase Type For Sale
Square Footage 2,218 sqft
Price per Sqft $90
Subdivision Wycliffe Tr I
MLS Listing ID RX-10645645
Sold Date 11/16/20
Style < 4 Floors
Bedrooms 3
Full Baths 2
Half Baths 1
Construction Status Resale
Membership Fee $16,000
HOA Fees $613/mo
HOA Y/N Yes
Year Built 1999
Annual Tax Amount $2,706
Tax Year 2019
Lot Size 9,414 Sqft
Property Description
Ready to move in, this well-maintained home in the Imperial Isles section of Wycliffe Golf and Country Club is on a large corner lot with complete privacy. Entertain your family and friends around your pool and spa in a beautifully landscaped and private backyard. This bright house provides easy access to the patio from the eat-in kitchen and family room. The large living room opens to the family room and the master bedroom has an en-suite bathroom with his and her's closets. This split bedroom floor plan has the guest bedroom located next to the second bath and there is an additional half-bath off the living room. The 3rd BR/den is open to the main living area. The walls are flat and the ceiling are knockdown throughout. All ofthis plus the furnishings are ready for you to move in.
Location
State FL
County Palm Beach
Community Imperial Isles
Area 5790
Zoning RS
Rooms
Other Rooms Family
Master Bath Dual Sinks, Mstr Bdrm - Ground
Interior
Interior Features Laundry Tub, Roman Tub, Split Bedroom, Volume Ceiling, Walk-in Closet
Heating Central, Electric
Cooling Ceiling Fan, Central, Electric
Flooring Carpet, Ceramic Tile
Furnishings Furnished
Exterior
Exterior Feature Auto Sprinkler, Covered Patio
Parking Features Driveway, Garage - Attached, Golf Cart
Garage Spaces 2.0
Community Features Gated Community
Utilities Available Cable, Public Sewer, Public Water
Amenities Available Bike - Jog, Business Center, Cafe/Restaurant, Clubhouse, Fitness Center, Golf Course, Library, Manager on Site, Pool, Putting Green, Tennis
Waterfront Description None
View Garden
Exposure Northwest
Private Pool Yes
Building
Lot Description < 1/4 Acre, Zero Lot
Story 1.00
Unit Features Corner
Foundation CBS
Construction Status Resale
Others
Pets Allowed Yes
Senior Community No Hopa
Restrictions Lease OK w/Restrict,Maximum # Vehicles,Other
Security Features Gate - Manned,Private Guard,Security Patrol
Acceptable Financing Cash, Conventional
Horse Property No
Membership Fee Required Yes
Listing Terms Cash, Conventional
Financing Cash,Conventional
Pets Allowed 50+ lb Pet
Read Less
Want to know what your home might be worth? Contact us for a FREE valuation!

Our team is ready to help you sell your home for the highest possible price ASAP






