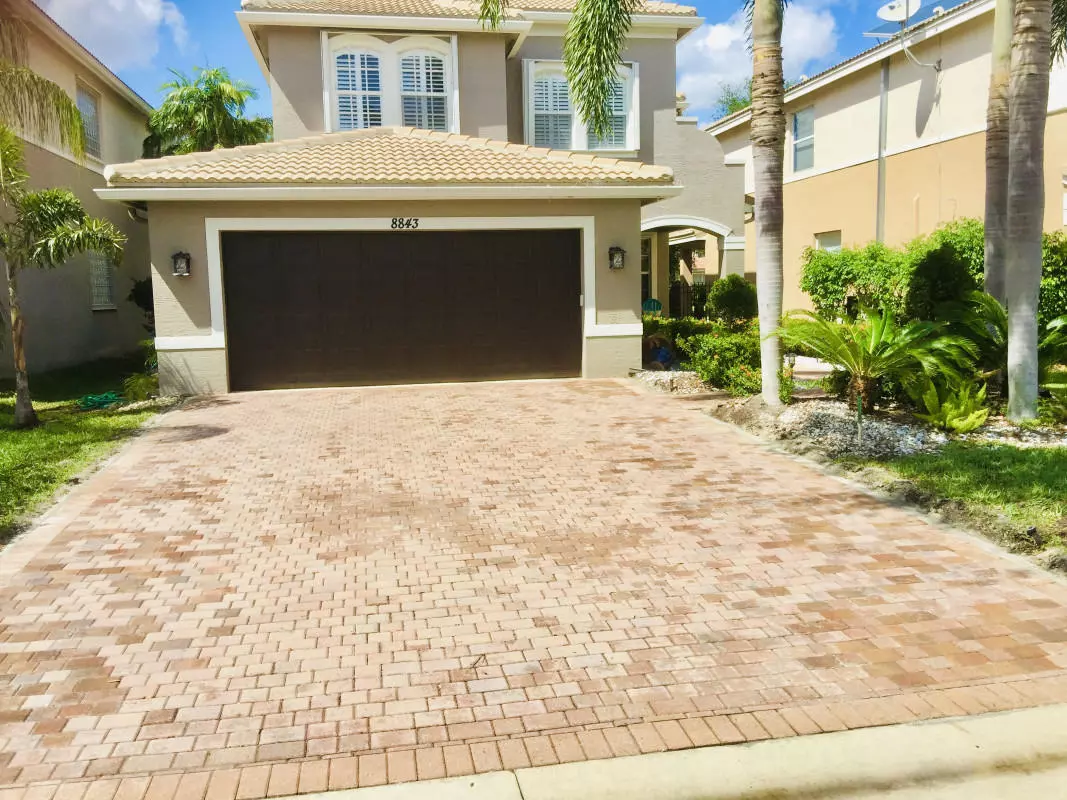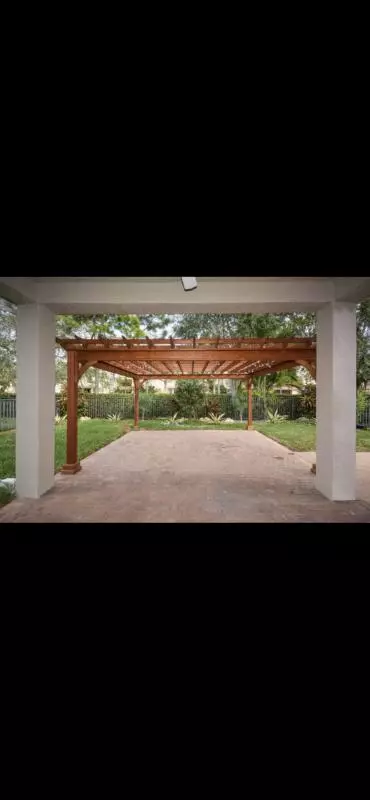Bought with Florida Premier Realty of the Palm Beaches LLC
$482,000
$489,900
1.6%For more information regarding the value of a property, please contact us for a free consultation.
8843 Morgan Landing WAY Boynton Beach, FL 33473
5 Beds
3 Baths
2,994 SqFt
Key Details
Sold Price $482,000
Property Type Single Family Home
Sub Type Single Family Detached
Listing Status Sold
Purchase Type For Sale
Square Footage 2,994 sqft
Price per Sqft $160
Subdivision Canyon Springs
MLS Listing ID RX-10652343
Sold Date 11/16/20
Bedrooms 5
Full Baths 3
Construction Status Resale
HOA Fees $314/mo
HOA Y/N Yes
Year Built 2008
Annual Tax Amount $5,882
Tax Year 2020
Lot Size 5,686 Sqft
Property Description
This spacious Mahogany Model offers an upgraded kitchen with wood cabinets, granite counter tops, newer LG stainless steel appliances, and great storage. All the closets have been built-out. The homes has been freshly painted inside and out. Canyon Springs is one of G.L. Homes' signature properties, located in Palm Beach County. This upscale community offers the facilities of a country club without all of the fees. An 8,500 square foot clubhouse offers fitness center, locker rooms, resort-style pool and spa, children's aqua lot and an indoor activity center. An opulent social hall and adjacent party pavilion are available for residents to use for private functions. Canyon's recreation complex also features lighted tennis courts, basketball and an oversized, shaded children's tot lot.
Location
State FL
County Palm Beach
Community Canyon Springs
Area 4720
Zoning AGR-PU
Rooms
Other Rooms Family, Laundry-Inside
Master Bath Dual Sinks, Spa Tub & Shower
Interior
Interior Features Built-in Shelves, Ctdrl/Vault Ceilings, Foyer, Pantry, Split Bedroom, Walk-in Closet
Heating Central
Cooling Ceiling Fan, Central
Flooring Other
Furnishings Unfurnished
Exterior
Exterior Feature Custom Lighting, Fence, Shutters
Parking Features Driveway, Garage - Attached
Garage Spaces 2.0
Utilities Available Cable, Electric, Public Sewer, Public Water
Amenities Available Basketball, Bike Storage, Pool, Tennis
Waterfront Description None
Roof Type S-Tile
Exposure North
Private Pool No
Building
Lot Description < 1/4 Acre, Paved Road
Story 2.00
Foundation Block, Concrete
Construction Status Resale
Schools
Middle Schools Woodlands Middle School
High Schools Olympic Heights Community High
Others
Pets Allowed Yes
HOA Fee Include Cable,Pool Service,Recrtnal Facility
Senior Community No Hopa
Restrictions None
Acceptable Financing Cash, Conventional, FHA, VA
Horse Property No
Membership Fee Required No
Listing Terms Cash, Conventional, FHA, VA
Financing Cash,Conventional,FHA,VA
Read Less
Want to know what your home might be worth? Contact us for a FREE valuation!

Our team is ready to help you sell your home for the highest possible price ASAP






