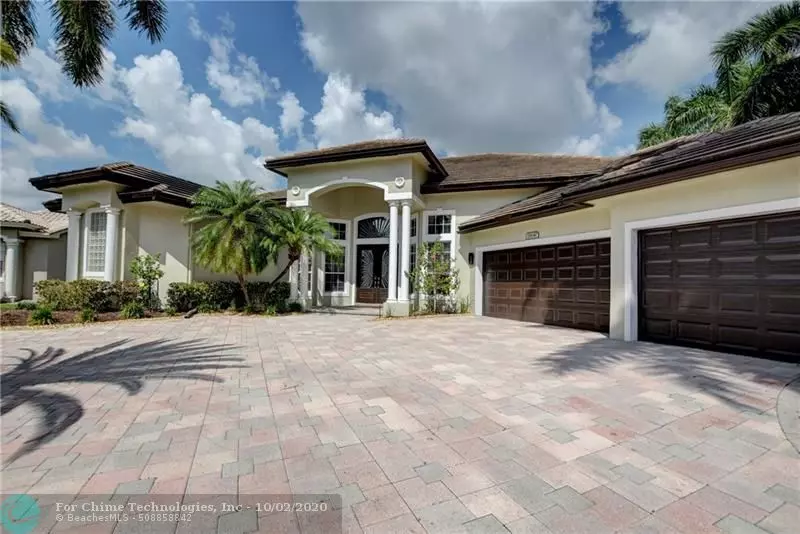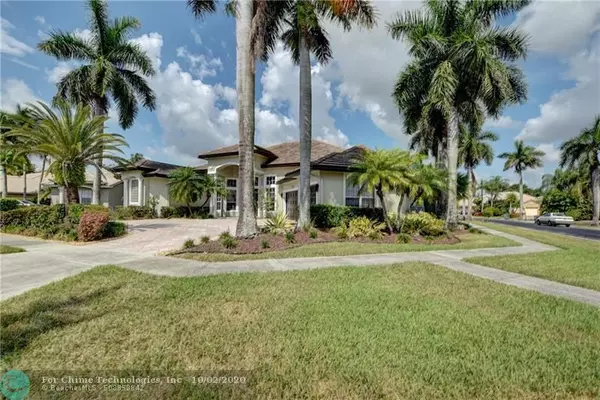$735,000
$743,500
1.1%For more information regarding the value of a property, please contact us for a free consultation.
21647 Marigot Dr Boca Raton, FL 33428
4 Beds
3.5 Baths
3,468 SqFt
Key Details
Sold Price $735,000
Property Type Single Family Home
Sub Type Single
Listing Status Sold
Purchase Type For Sale
Square Footage 3,468 sqft
Price per Sqft $211
Subdivision Boca Falls Par K
MLS Listing ID F10229273
Sold Date 11/19/20
Style Pool Only
Bedrooms 4
Full Baths 3
Half Baths 1
Construction Status Resale
HOA Fees $340/mo
HOA Y/N Yes
Total Fin. Sqft 13230
Year Built 1997
Annual Tax Amount $7,089
Tax Year 2018
Property Description
Beautiful home situated on large oversized corner lot in West Boca Raton in the Boca Falls guard-gated community "Crystal Point". Home features a new roof, new wood grain garage doors matching entry door, new exterior paint, new landscaping, exterior lighting, 7 zone sprinkler system, self-cleaning chlorinated saltwater pool, central vac, surround-sound family room, recessed lighting. Has a unique 'Ring' doorbell with camera enabling a view of people at the door and recording of movement. Also enables you to lock & unlock your front door, turn on lights, open garage doors, and control your thermostats remotely. 3 A rated schools nearby. Features 2 A/C machines (new 5 ton unit & a second 2.5yr old unit), 2 hot water systems, 3 refrigerators, under-counter wine cooler and electric generator.
Location
State FL
County Palm Beach County
Community Boca Falls
Area Palm Beach 4750; 4760; 4770; 4780; 4860; 4870; 488
Zoning RT
Rooms
Bedroom Description At Least 1 Bedroom Ground Level,Master Bedroom Ground Level
Other Rooms Attic, Den/Library/Office, Family Room, Separate Guest/In-Law Quarters, Recreation Room, Utility Room/Laundry
Interior
Interior Features First Floor Entry, Kitchen Island, Custom Mirrors, Laundry Tub, Pantry, Vaulted Ceilings, Walk-In Closets
Heating Central Heat
Cooling Ceiling Fans, Electric Cooling, Humidistat
Flooring Carpeted Floors, Tile Floors, Wood Floors
Equipment Automatic Garage Door Opener, Central Vacuum, Dishwasher, Disposal, Dryer, Electric Range, Electric Water Heater, Fire Alarm, Intercom, Microwave, Owned Burglar Alarm, Refrigerator, Self Cleaning Oven, Washer
Exterior
Exterior Feature Exterior Lighting, Patio
Garage Spaces 3.0
Pool Below Ground Pool
Water Access N
View Other View
Roof Type Flat Tile Roof
Private Pool No
Building
Lot Description 1/4 To Less Than 1/2 Acre Lot
Foundation Cbs Construction
Sewer Municipal Sewer
Water Municipal Water
Construction Status Resale
Others
Pets Allowed Yes
HOA Fee Include 340
Senior Community No HOPA
Restrictions No Restrictions
Acceptable Financing Cash, Conventional, FHA, VA
Membership Fee Required No
Listing Terms Cash, Conventional, FHA, VA
Pets Allowed No Restrictions
Read Less
Want to know what your home might be worth? Contact us for a FREE valuation!

Our team is ready to help you sell your home for the highest possible price ASAP

Bought with Bella Homes Realty Inc






