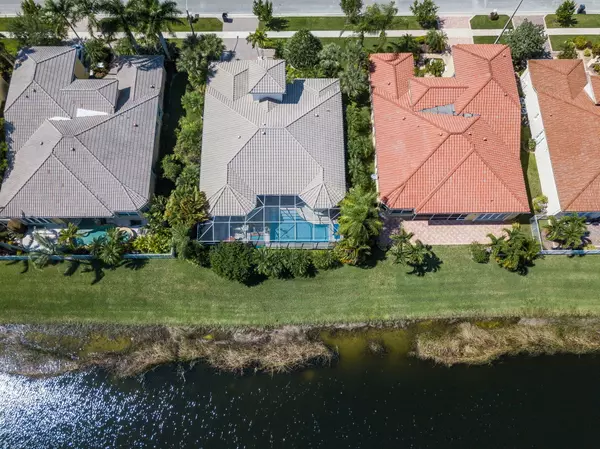Bought with Re/Max Direct
$550,000
$615,000
10.6%For more information regarding the value of a property, please contact us for a free consultation.
8856 W Via Prestigio Wellington, FL 33411
3 Beds
3 Baths
2,535 SqFt
Key Details
Sold Price $550,000
Property Type Single Family Home
Sub Type Single Family Detached
Listing Status Sold
Purchase Type For Sale
Square Footage 2,535 sqft
Price per Sqft $216
Subdivision Buena Vida
MLS Listing ID RX-10630151
Sold Date 11/20/20
Style Mediterranean
Bedrooms 3
Full Baths 3
Construction Status Resale
HOA Fees $564/mo
HOA Y/N Yes
Year Built 2003
Annual Tax Amount $7,443
Tax Year 2019
Lot Size 8,250 Sqft
Property Description
Enjoy the upscale, active 55+ lifestyle you deserve in this beautifully appointed former model home in a gorgeous manned-gated community close to great dining, shopping, equestrian events, beaches & airport. With the finest of fixtures & finishes, this elegant, spacious, split-plan pool home w/screen enclosure, inviting front & back courtyards and relaxing water view offers uncommon luxury living & entertaining. Be sure to view our walk-through video and extensive details on the photos of this outstanding residence. One of the most sought-after active adult communities in Palm Beach County FL, Buena Vida offers outstanding amenities such as multiple pools, clubhouse, card rooms, fitness center, yoga/pilates studio, tennis, events, activities & much more. Go to buenavidapb.com for details!
Location
State FL
County Palm Beach
Area 5570
Zoning PUD(ci
Rooms
Other Rooms Den/Office, Laundry-Inside
Master Bath Dual Sinks, Mstr Bdrm - Ground, Spa Tub & Shower
Interior
Interior Features Built-in Shelves, Entry Lvl Lvng Area, Laundry Tub, Pantry, Roman Tub, Split Bedroom, Volume Ceiling, Walk-in Closet
Heating Central, Electric
Cooling Central, Electric
Flooring Carpet, Ceramic Tile, Laminate, Marble
Furnishings Furniture Negotiable,Unfurnished
Exterior
Exterior Feature Auto Sprinkler, Covered Patio, Lake/Canal Sprinkler, Open Patio, Screened Patio
Parking Features Garage - Attached
Garage Spaces 2.0
Pool Inground, Screened
Community Features Gated Community
Utilities Available Cable, Electric, Public Sewer, Public Water
Amenities Available Bike - Jog, Billiards, Cafe/Restaurant, Clubhouse, Community Room, Fitness Center, Game Room, Library, Manager on Site, Picnic Area, Pool, Sauna, Sidewalks, Spa-Hot Tub, Tennis
Waterfront Description Interior Canal,Lake
View Canal
Roof Type S-Tile
Exposure North
Private Pool Yes
Building
Lot Description < 1/4 Acre
Story 1.00
Foundation CBS
Construction Status Resale
Others
Pets Allowed Yes
HOA Fee Include Cable,Common Areas,Lawn Care,Maintenance-Exterior,Pool Service,Recrtnal Facility,Security,Trash Removal
Senior Community Verified
Restrictions Buyer Approval,Interview Required,Lease OK w/Restrict,No Truck/RV
Security Features Gate - Manned,Security Patrol,Security Sys-Owned
Acceptable Financing Cash, Conventional, FHA, VA
Horse Property No
Membership Fee Required No
Listing Terms Cash, Conventional, FHA, VA
Financing Cash,Conventional,FHA,VA
Pets Allowed No Aggressive Breeds, Up to 2 Pets
Read Less
Want to know what your home might be worth? Contact us for a FREE valuation!

Our team is ready to help you sell your home for the highest possible price ASAP






