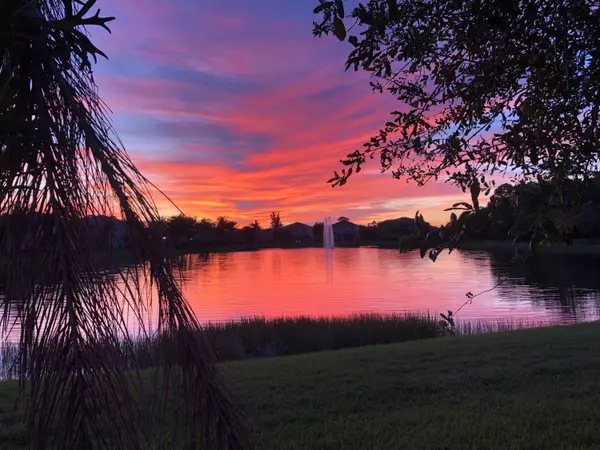Bought with Coldwell Banker Realty /Delray Beach
$380,000
$389,000
2.3%For more information regarding the value of a property, please contact us for a free consultation.
6744 Osage CIR Greenacres, FL 33413
4 Beds
2 Baths
1,994 SqFt
Key Details
Sold Price $380,000
Property Type Single Family Home
Sub Type Single Family Detached
Listing Status Sold
Purchase Type For Sale
Square Footage 1,994 sqft
Price per Sqft $190
Subdivision Sagewood
MLS Listing ID RX-10638007
Sold Date 10/09/20
Style < 4 Floors,Ranch
Bedrooms 4
Full Baths 2
Construction Status Resale
HOA Fees $175/mo
HOA Y/N Yes
Abv Grd Liv Area 22
Year Built 2010
Annual Tax Amount $6,140
Tax Year 2019
Lot Size 9,677 Sqft
Property Description
Check out this beautiful well kept four bedroom home in Sagewood with a stunning lake view! Some features are tile throughout the living area and bamboo hardwood in the bedrooms. A huge chef's kitchen with 42 inch cabinets, a large island with breakfast bar, granite throughout and stainless appliances. Master bedroom has large walk-in closet with custom built-ins and the master bath has large tile shower along with soaking tub. New 2018 50 gallon AO Smith hybrid water heater with $114 a year water bill for the average. New 2018 AC, LED lighting throughout the home and a 240 volt outlet in 2 car garage for generator or electric car charging station. One of the only single story homes in Sagewood
Location
State FL
County Palm Beach
Community Sagewood
Area 5510
Zoning RL-1 (city)/SI
Rooms
Other Rooms Den/Office, Family, Laundry-Inside
Master Bath Dual Sinks, Mstr Bdrm - Ground, Separate Shower, Separate Tub
Interior
Interior Features Built-in Shelves, Ctdrl/Vault Ceilings, Laundry Tub, Pantry, Roman Tub, Split Bedroom, Walk-in Closet
Heating Central, Electric
Cooling Ceiling Fan, Central, Electric
Flooring Ceramic Tile, Wood Floor
Furnishings Unfurnished
Exterior
Exterior Feature Auto Sprinkler, Covered Patio, Lake/Canal Sprinkler, Open Patio, Open Porch
Garage 2+ Spaces, Driveway, Garage - Attached
Garage Spaces 2.0
Utilities Available Cable, Electric, Public Sewer, Public Water
Amenities Available Pool, Street Lights
Waterfront Yes
Waterfront Description Lake
View Lake
Roof Type S-Tile
Parking Type 2+ Spaces, Driveway, Garage - Attached
Exposure East
Private Pool No
Building
Lot Description < 1/4 Acre
Story 1.00
Foundation CBS
Construction Status Resale
Others
Pets Allowed Yes
HOA Fee Include 175.00
Senior Community No Hopa
Restrictions Lease OK
Security Features Burglar Alarm
Acceptable Financing Cash, Conventional, FHA, VA
Membership Fee Required No
Listing Terms Cash, Conventional, FHA, VA
Financing Cash,Conventional,FHA,VA
Read Less
Want to know what your home might be worth? Contact us for a FREE valuation!

Our team is ready to help you sell your home for the highest possible price ASAP







