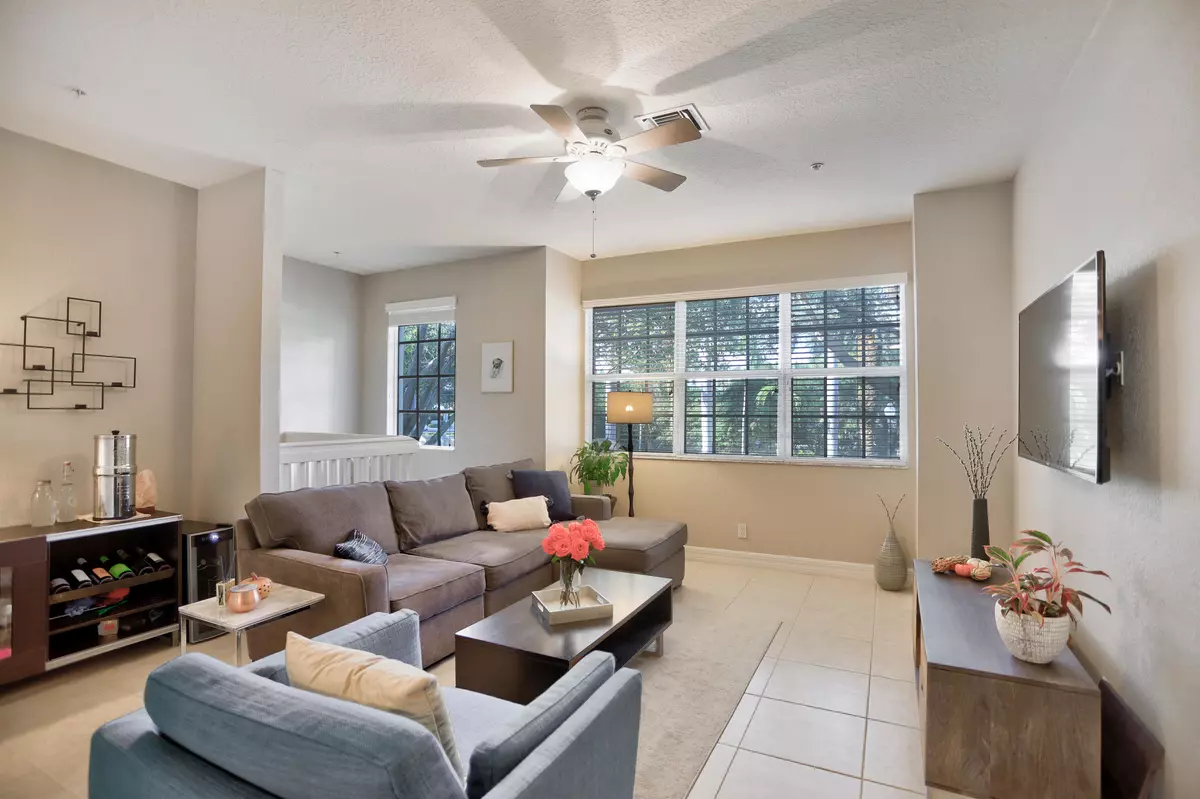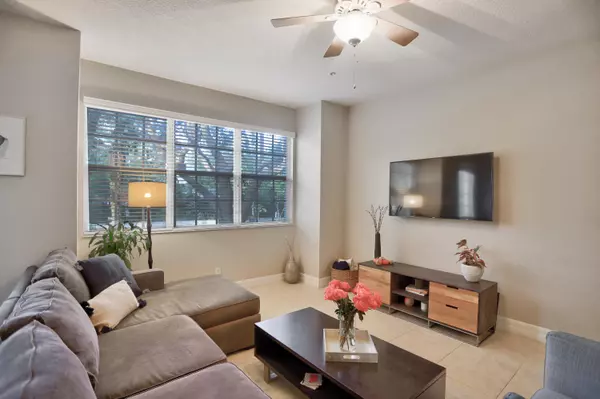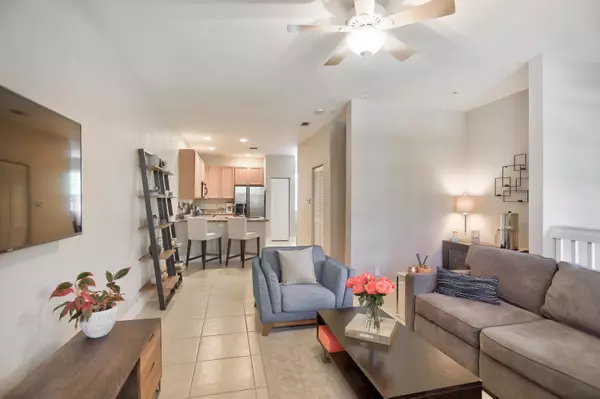Bought with EXP Realty LLC
$350,000
$350,000
For more information regarding the value of a property, please contact us for a free consultation.
1881 NW 12th ST Boca Raton, FL 33486
4 Beds
2.1 Baths
1,622 SqFt
Key Details
Sold Price $350,000
Property Type Townhouse
Sub Type Townhouse
Listing Status Sold
Purchase Type For Sale
Square Footage 1,622 sqft
Price per Sqft $215
Subdivision Fairfield Gardens
MLS Listing ID RX-10667125
Sold Date 12/01/20
Bedrooms 4
Full Baths 2
Half Baths 1
Construction Status Resale
HOA Fees $200/mo
HOA Y/N Yes
Min Days of Lease 180
Leases Per Year 2
Year Built 2005
Annual Tax Amount $3,929
Tax Year 2020
Lot Size 1,321 Sqft
Property Description
2005 CBS townhome in a quiet, gated community right in the heart of central Boca. Close to all S Florida has to offer. Walk to shopping and restaurants-Rocco's Tacos, Tap 42, Total Wine, and more! Close to FAU, easy access to 95, minutes to the beach. Comfortable, immaculate home steps from the pool. Roomy kitchen with pennisula island, wood cabinets, granite, stainless appliances and a sunny breakfast room. Restful owner's suite and bathroom features a separate shower and soaking tub. Peaceful views of the treetops from the bedrooms. Spacious 2 car garage AND 3 dogs or cats permitted! IMPACT WINDOWS! 3 bedrooms+den with closet easily converted to a 4th bedroom. Volume and cathedral ceilings. A/C 2015. Laundry upstairs. Low HOA! Own for less than renting or a perfect investment rental.
Location
State FL
County Palm Beach
Community Fairfield Gardens
Area 4280
Zoning PUD/R3
Rooms
Other Rooms Convertible Bedroom, Den/Office, Great, Laundry-Inside
Master Bath Dual Sinks, Mstr Bdrm - Upstairs, Separate Shower, Separate Tub
Interior
Interior Features Roman Tub, Upstairs Living Area, Volume Ceiling
Heating Central, Electric
Cooling Ceiling Fan, Central, Electric
Flooring Carpet, Tile
Furnishings Unfurnished
Exterior
Parking Features Garage - Attached, Guest
Garage Spaces 2.0
Community Features Sold As-Is, Gated Community
Utilities Available Cable, Electric, Public Sewer, Public Water
Amenities Available Clubhouse, Fitness Center, Pool
Waterfront Description None
View Garden
Present Use Sold As-Is
Exposure North
Private Pool No
Building
Lot Description West of US-1
Story 3.00
Unit Features Multi-Level
Foundation CBS
Unit Floor 1
Construction Status Resale
Schools
Elementary Schools Verde Elementary School
Middle Schools Omni Middle School
High Schools Spanish River Community High School
Others
Pets Allowed Yes
HOA Fee Include Common Areas,Lawn Care,Maintenance-Exterior,Manager,Trash Removal
Senior Community No Hopa
Restrictions Buyer Approval,Lease OK,Tenant Approval
Security Features Gate - Unmanned
Acceptable Financing Cash, Conventional, FHA, VA
Horse Property No
Membership Fee Required No
Listing Terms Cash, Conventional, FHA, VA
Financing Cash,Conventional,FHA,VA
Pets Allowed No Restrictions
Read Less
Want to know what your home might be worth? Contact us for a FREE valuation!

Our team is ready to help you sell your home for the highest possible price ASAP






