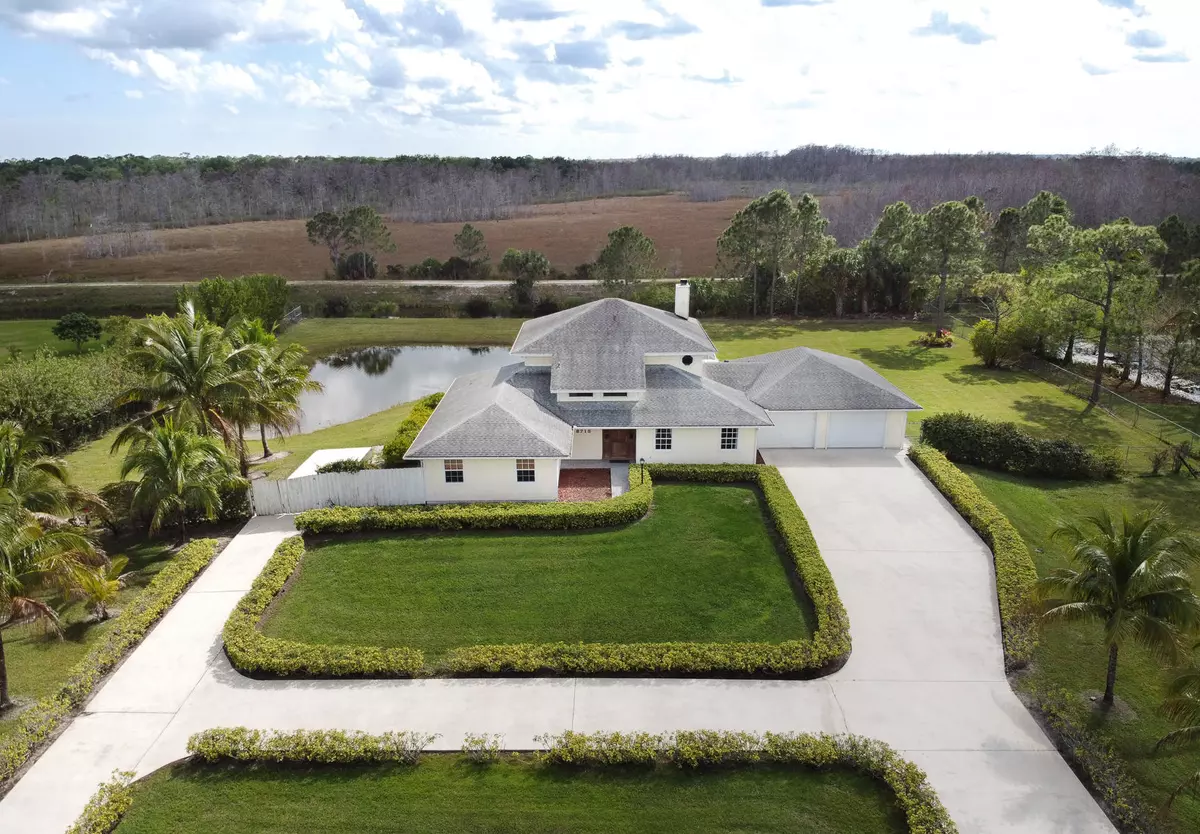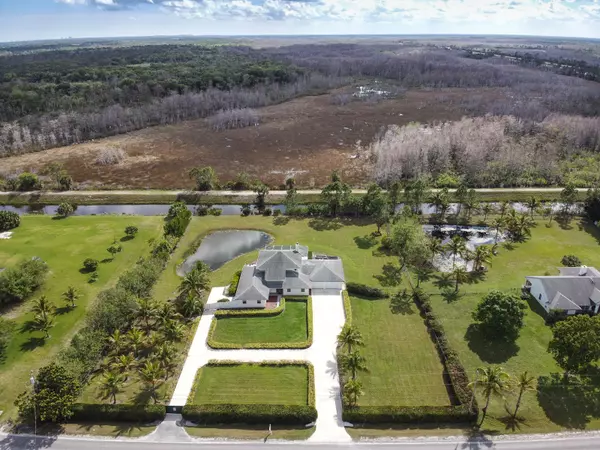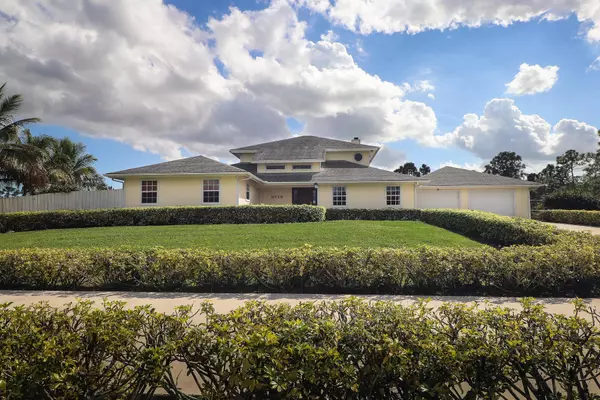Bought with Partnership Realty Inc.
$590,000
$599,999
1.7%For more information regarding the value of a property, please contact us for a free consultation.
8718 N 150th CT Palm Beach Gardens, FL 33418
3 Beds
3 Baths
2,966 SqFt
Key Details
Sold Price $590,000
Property Type Single Family Home
Sub Type Single Family Detached
Listing Status Sold
Purchase Type For Sale
Square Footage 2,966 sqft
Price per Sqft $198
Subdivision Palm Beach Country Estates
MLS Listing ID RX-10485802
Sold Date 12/08/20
Style Contemporary
Bedrooms 3
Full Baths 3
Construction Status Resale
HOA Y/N No
Year Built 1988
Annual Tax Amount $6,403
Tax Year 2018
Property Description
Breathtaking preserve view! This 3 bedroom+Den, 3 bath, 4-car garage home sits on a 1.54 acre lot that backs to a canal and 10,000-acre nature preserve. Located on a paved road in the quietest area of Palm Beach Country Estates, this home has fantastic curb appeal with a large gated concrete circular driveway that leads to an oversized 2 wide by 4 car deep garage with extra workshop area. Separate living and family rooms. Formal dining room. Fireplace. Den/office. Front living room currently configured as a media room with 150'' screen (optionally included). Two A/C zones. Upstairs rear deck. Screened pool. Fully fenced lot. Even among homes with a preserve view, this one really stands out with a unique panoramic vista of the Loxahatchee Slough. Hooked-up to city water. A rare opportunity!
Location
State FL
County Palm Beach
Area 5330
Zoning AR
Rooms
Other Rooms Family, Laundry-Inside, Media, Den/Office
Master Bath Separate Shower, Mstr Bdrm - Upstairs, Separate Tub
Interior
Interior Features Ctdrl/Vault Ceilings, Roman Tub, Foyer
Heating Central
Cooling Central
Flooring Carpet, Marble
Furnishings Unfurnished
Exterior
Exterior Feature Fence, Screened Patio, Open Porch, Open Balcony
Parking Features Garage - Attached, Drive - Circular
Garage Spaces 4.0
Pool Inground, Screened
Community Features Sold As-Is
Utilities Available Electric, Septic, Cable, Public Water
Amenities Available Bike - Jog, Horses Permitted
Waterfront Description None
View Canal, Pool
Roof Type Comp Shingle
Present Use Sold As-Is
Exposure North
Private Pool Yes
Building
Lot Description 1 to < 2 Acres, Paved Road
Story 2.00
Foundation Frame
Construction Status Resale
Schools
Elementary Schools Marsh Pointe Elementary
Middle Schools Independence Middle School
High Schools William T. Dwyer High School
Others
Pets Allowed Yes
Senior Community No Hopa
Restrictions None
Acceptable Financing Cash, Conventional
Horse Property No
Membership Fee Required No
Listing Terms Cash, Conventional
Financing Cash,Conventional
Read Less
Want to know what your home might be worth? Contact us for a FREE valuation!

Our team is ready to help you sell your home for the highest possible price ASAP






