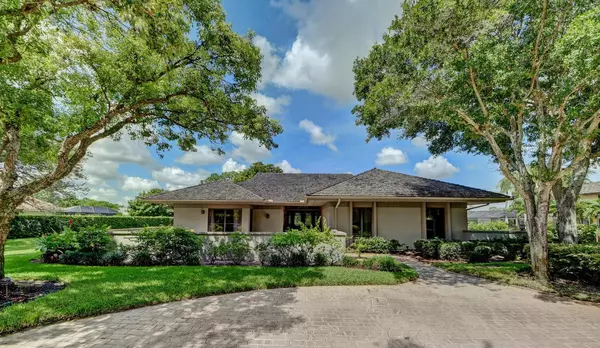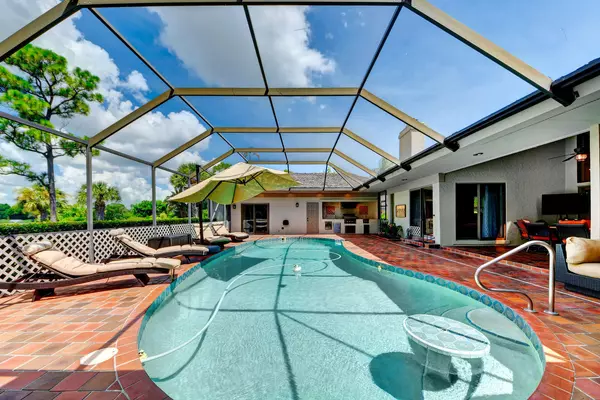Bought with NV Realty Group
$620,000
$649,000
4.5%For more information regarding the value of a property, please contact us for a free consultation.
6040 SE Mariner Sands DR Stuart, FL 34997
3 Beds
3.1 Baths
3,156 SqFt
Key Details
Sold Price $620,000
Property Type Single Family Home
Sub Type Single Family Detached
Listing Status Sold
Purchase Type For Sale
Square Footage 3,156 sqft
Price per Sqft $196
Subdivision Mariner Sands
MLS Listing ID RX-10645291
Sold Date 12/09/20
Style Contemporary
Bedrooms 3
Full Baths 3
Half Baths 1
Construction Status Resale
Membership Fee $20,000
HOA Fees $914/mo
HOA Y/N Yes
Year Built 1983
Annual Tax Amount $7,795
Tax Year 2019
Lot Size 0.550 Acres
Property Description
Beautiful Views! Updated CBS home. 3 bedrooms/3.5 baths, with separate office, in the gated community of Mariner Sands. Your guests will love staying in the pool house w/bedroom & full bath. A beautiful backyard overlooking golf course & lake offers privacy & sunsets views. Front doors open to foyer, living & dining areas with wet bar & cathedral ceilings, wall of windows & sliders showcasing expansive lanai, spa-like heated pool, jacuzzi & impressive outdoor kitchen. Chef's kitchen opens to cozy family room with fireplace, has double ovens, warming drawer, 5 burner cooktop. Large master, 3 walk-in closets, new master bath features soaking tub, double sinks, & vanishing mirror TV. 2 car garage with separate golf cart garage, and hurricane rated garage doors installed in 2016.
Location
State FL
County Martin
Community Mariner Sands
Area 14 - Hobe Sound/Stuart - South Of Cove Rd
Zoning Residential
Rooms
Other Rooms Cabana Bath, Den/Office, Family
Master Bath Dual Sinks, Mstr Bdrm - Ground, Separate Shower, Separate Tub
Interior
Interior Features Ctdrl/Vault Ceilings, Entry Lvl Lvng Area, Fireplace(s), Kitchen Island, Laundry Tub, Volume Ceiling, Walk-in Closet, Wet Bar
Heating Central
Cooling Central
Flooring Ceramic Tile
Furnishings Unfurnished
Exterior
Exterior Feature Built-in Grill, Covered Patio, Screened Patio, Summer Kitchen, Well Sprinkler
Parking Features Drive - Circular, Driveway, Garage - Attached, Golf Cart
Garage Spaces 2.0
Pool Heated, Inground, Screened
Community Features Gated Community
Utilities Available Cable, Electric, Public Sewer, Public Water
Amenities Available Bocce Ball, Cafe/Restaurant, Clubhouse, Dog Park, Fitness Center, Golf Course, Library, Manager on Site, Pickleball, Picnic Area, Playground, Pool, Putting Green, Tennis
Waterfront Description None
View Golf, Pond
Roof Type Wood Shake
Exposure East
Private Pool Yes
Building
Lot Description 1/2 to < 1 Acre
Story 1.00
Unit Features On Golf Course
Foundation CBS
Construction Status Resale
Schools
Elementary Schools Sea Wind Elementary School
Middle Schools Murray Middle School
High Schools South Fork High School
Others
Pets Allowed Restricted
HOA Fee Include Cable,Manager,Reserve Funds,Security,Trash Removal
Senior Community No Hopa
Restrictions Commercial Vehicles Prohibited,Lease OK w/Restrict
Security Features Gate - Manned,Security Patrol
Acceptable Financing Cash, Conventional
Horse Property No
Membership Fee Required Yes
Listing Terms Cash, Conventional
Financing Cash,Conventional
Pets Allowed Up to 2 Pets
Read Less
Want to know what your home might be worth? Contact us for a FREE valuation!

Our team is ready to help you sell your home for the highest possible price ASAP






