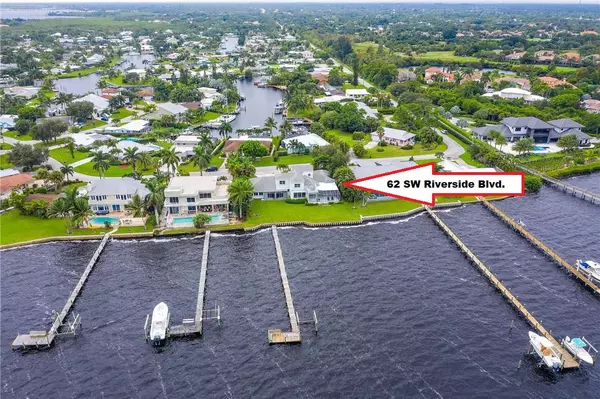Bought with Realty One Group Engage
$1,275,000
$1,350,000
5.6%For more information regarding the value of a property, please contact us for a free consultation.
62 SW Riverway BLVD Palm City, FL 34990
4 Beds
3.1 Baths
3,206 SqFt
Key Details
Sold Price $1,275,000
Property Type Single Family Home
Sub Type Single Family Detached
Listing Status Sold
Purchase Type For Sale
Square Footage 3,206 sqft
Price per Sqft $397
Subdivision Seagate Harbor
MLS Listing ID RX-10630053
Sold Date 11/30/20
Style < 4 Floors,Traditional
Bedrooms 4
Full Baths 3
Half Baths 1
Construction Status Resale
HOA Fees $9/mo
HOA Y/N Yes
Abv Grd Liv Area 9
Year Built 1993
Annual Tax Amount $10,768
Tax Year 2019
Lot Size 0.383 Acres
Property Description
WIDE RIVER VIEWS up to 3.5 miles. 4/3.5 main home (3,206 sq ft) with first level master bedroom, new 24'' marble tile floor, 9 foot' ceilings throughout. Plus an attached ground level 1/1 guest apartment (1,048 sq. ft.) with kitchenette, living room, sitting area and screened patio. See walk-thru video https://rem.ax/3k2yKzb Oversized .383 acre lot, 120' of bulkheaded river frontage. Good water depth at dock. Eight rooms have wide river views. Roof top balcony, screened porches & screened patio. Main home has 11' floor elevation. 4 zone A/C, gas water heater, lots of storage. See list of additional features and floor plans in supplement. Plenty of room for a swimming pool . Voluntary HOA includes use of community boat ramp, riverfront park with playground & picnic table
Location
State FL
County Martin
Community Seagate Harbor
Area 9 - Palm City
Zoning Residential
Rooms
Other Rooms Attic, Laundry-Util/Closet
Master Bath Dual Sinks, Separate Shower
Interior
Interior Features Built-in Shelves, Foyer, French Door, Kitchen Island, Pantry, Split Bedroom, Upstairs Living Area, Volume Ceiling, Walk-in Closet
Heating Central, Electric, Zoned
Cooling Ceiling Fan, Central, Electric
Flooring Carpet, Tile
Furnishings Unfurnished
Exterior
Exterior Feature Auto Sprinkler, Covered Patio, Open Balcony, Screened Patio
Garage Driveway, Garage - Attached
Garage Spaces 2.0
Community Features Deed Restrictions, Sold As-Is
Utilities Available Cable, Public Sewer, Public Water
Amenities Available Picnic Area
Waterfront Yes
Waterfront Description No Fixed Bridges,Ocean Access,Seawall
Water Access Desc Electric Available,Private Dock,Up to 30 Ft Boat,Up to 40 Ft Boat
View River
Roof Type Comp Shingle
Present Use Deed Restrictions,Sold As-Is
Parking Type Driveway, Garage - Attached
Exposure South
Private Pool No
Building
Lot Description 1/4 to 1/2 Acre
Story 2.00
Foundation Concrete, Frame, Stucco
Construction Status Resale
Schools
Elementary Schools Bessey Creek Elementary School
Middle Schools Hidden Oaks Middle School
High Schools Martin County High School
Others
Pets Allowed Yes
HOA Fee Include 9.00
Senior Community No Hopa
Restrictions Lease OK
Security Features Burglar Alarm,Security Sys-Owned
Acceptable Financing Cash, Conventional
Membership Fee Required No
Listing Terms Cash, Conventional
Financing Cash,Conventional
Pets Description 3+ Pets, 50+ lb Pet, Up to 3 Pets
Read Less
Want to know what your home might be worth? Contact us for a FREE valuation!

Our team is ready to help you sell your home for the highest possible price ASAP







