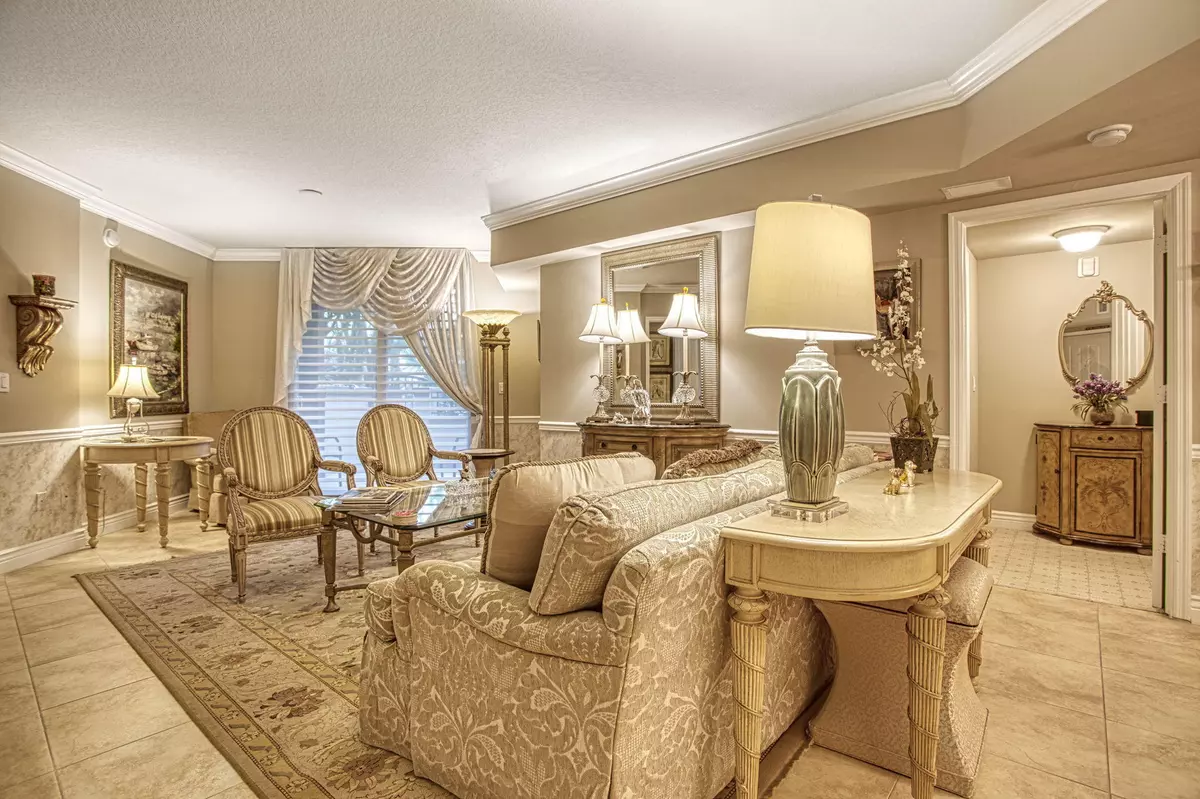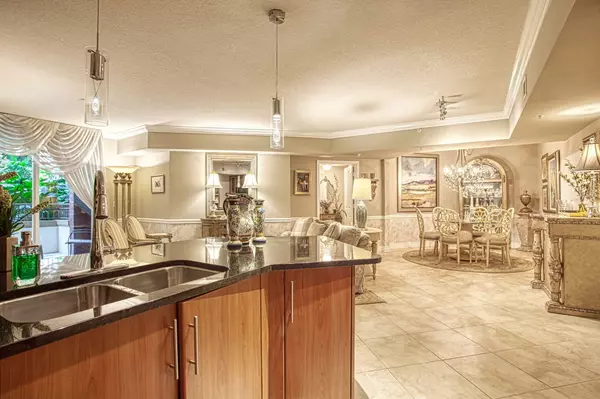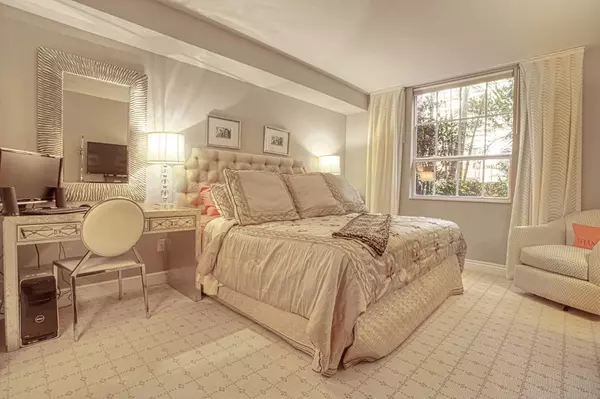Bought with Truststar Enterprises Group Corp
$365,500
$365,500
For more information regarding the value of a property, please contact us for a free consultation.
600 S Dixie HWY 524. *Pool Level* West Palm Beach, FL 33401
2 Beds
2 Baths
1,272 SqFt
Key Details
Sold Price $365,500
Property Type Condo
Sub Type Condo/Coop
Listing Status Sold
Purchase Type For Sale
Square Footage 1,272 sqft
Price per Sqft $287
Subdivision Prado Condo
MLS Listing ID RX-10674388
Sold Date 12/31/20
Style 4+ Floors,Contemporary,Courtyard
Bedrooms 2
Full Baths 2
Construction Status Resale
HOA Fees $751/mo
HOA Y/N Yes
Min Days of Lease 30
Leases Per Year 12
Year Built 2006
Annual Tax Amount $5,295
Tax Year 2020
Lot Size 2.180 Acres
Property Description
This is a rare opportunity to own the largest 2BR open floor plan in this luxury elegant boutique building. This property offers unique spacious floor plan- it is custom furnished in timeless style & every detail has been designed by an award winning Decorator. For your convenience, it's FURNISHED/TURNKEY (2017 Mustang Conv also avail), for the most discerning Snowbird. It boasts two large split bedrooms each offering a full bath and walk-in closet- full size Washer/Dryer included. The living area is open and features a full view onto the lanai/patio - just step out to dine on your patio for your morning coffee and then you are directly on the 5th floor to enjoy tropical gardens, heated pool, spa and leisure complex including fitness center, social room & business center. Don't wait!!
Location
State FL
County Palm Beach
Community The Prado
Area 5420
Zoning 0400 - CONDOMIN
Rooms
Other Rooms Laundry-Inside, Laundry-Util/Closet, Storage
Master Bath Combo Tub/Shower
Interior
Interior Features Elevator, Entry Lvl Lvng Area, Pantry, Split Bedroom, Walk-in Closet
Heating Central
Cooling Electric
Flooring Tile
Furnishings Furnished,Turnkey
Exterior
Exterior Feature Covered Patio, Custom Lighting
Parking Features Assigned, Garage - Building, Guest
Garage Spaces 1.0
Utilities Available Public Sewer, Public Water
Amenities Available Bike Storage, Community Room, Elevator, Fitness Center, Lobby, Manager on Site, Pool, Trash Chute, Whirlpool
Waterfront Description None
View Garden, Pool
Handicap Access Wheelchair Accessible
Exposure East
Private Pool No
Building
Lot Description Corner Lot, West of US-1
Story 8.00
Unit Features Interior Hallway
Foundation CBS
Unit Floor 5
Construction Status Resale
Schools
Elementary Schools Roosevelt Elementary School
Middle Schools Conniston Middle School
High Schools Forest Hill Community High School
Others
Pets Allowed Yes
Senior Community No Hopa
Restrictions Buyer Approval
Security Features Doorman,Lobby,TV Camera
Acceptable Financing Cash, Conventional, FHA
Horse Property No
Membership Fee Required No
Listing Terms Cash, Conventional, FHA
Financing Cash,Conventional,FHA
Read Less
Want to know what your home might be worth? Contact us for a FREE valuation!

Our team is ready to help you sell your home for the highest possible price ASAP






