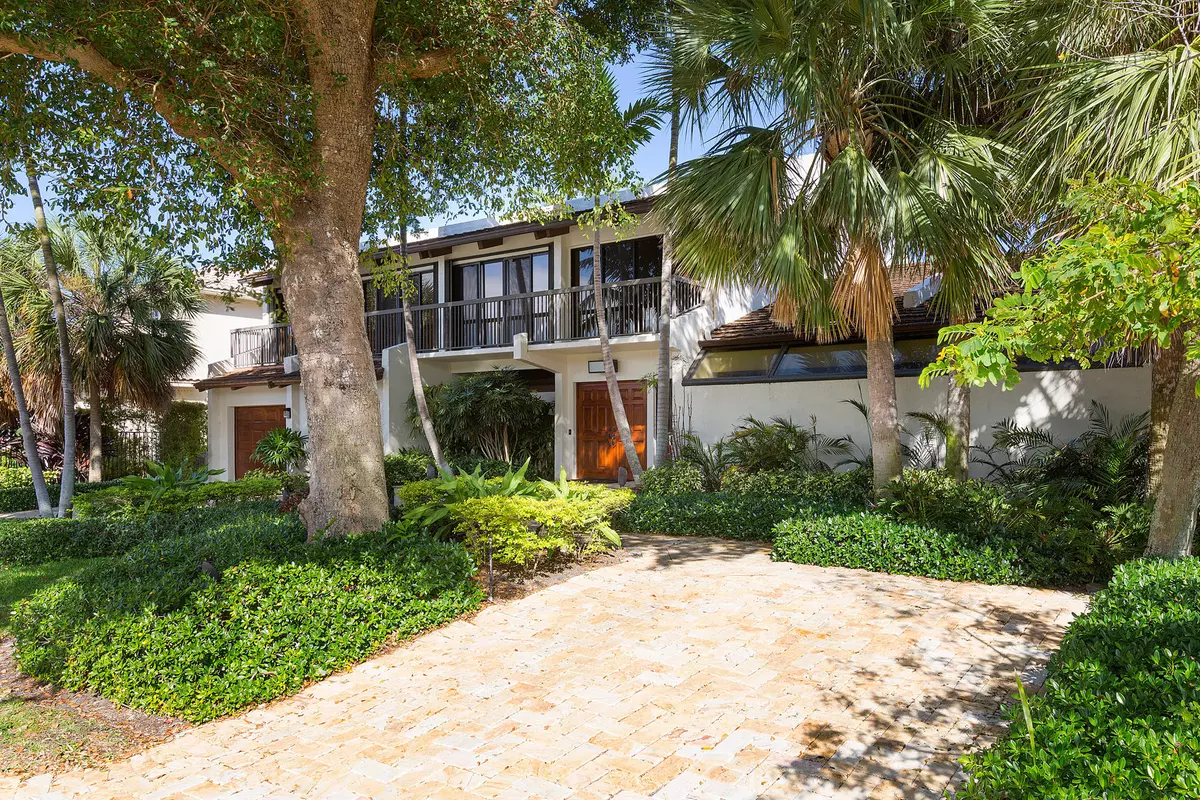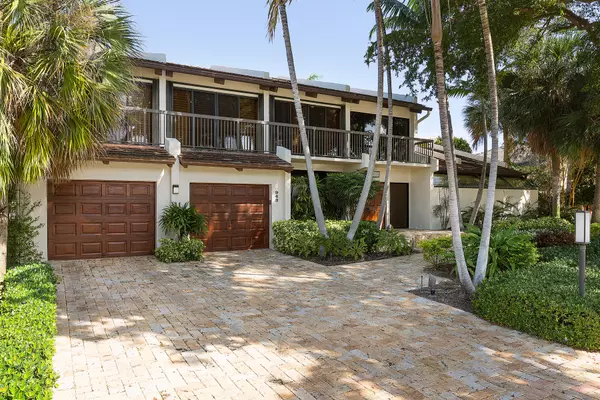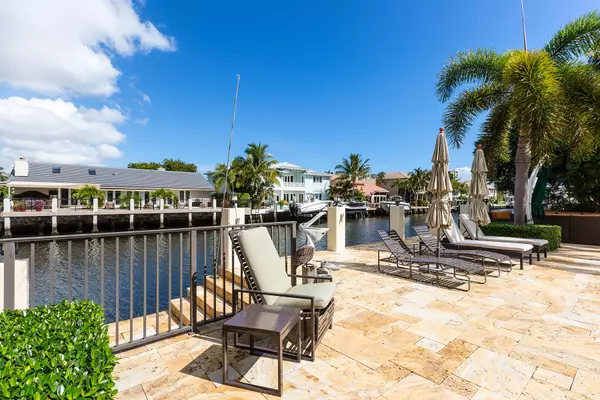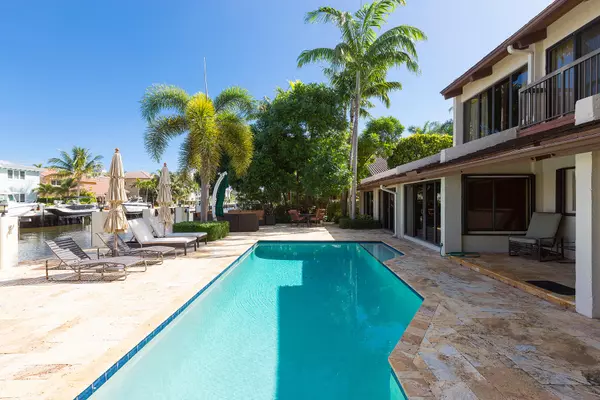Bought with Sterling Real Estate Group LLC
$1,500,000
$1,650,000
9.1%For more information regarding the value of a property, please contact us for a free consultation.
943 Evergreen DR Delray Beach, FL 33483
4 Beds
3 Baths
4,075 SqFt
Key Details
Sold Price $1,500,000
Property Type Single Family Home
Sub Type Single Family Detached
Listing Status Sold
Purchase Type For Sale
Square Footage 4,075 sqft
Price per Sqft $368
Subdivision Tropic Isle 3Rd Sec
MLS Listing ID RX-10574520
Sold Date 01/08/21
Style Traditional
Bedrooms 4
Full Baths 3
Construction Status Resale
HOA Y/N No
Year Built 1980
Annual Tax Amount $10,780
Tax Year 2018
Lot Size 9,270 Sqft
Property Description
Timeless beauty hallmarks this spacious waterfront home located in one of Delray's premier waterfront communities, Tropic Isle. Located on a 90 ft lot with massive pool deck and dock, this 4 BR 3BA home offers contemporary architectural spaces with tremendous volume ceilings and interesting spaces. He home was totally updated in 2007. The Master Suite and luxurious Bathroom has a steam shower steeping tub, huge walk- in closet. The Gourmet Kitchen, a chef's delight, is fully equipped with three ovens, a warming drawer, two dishwashers, a separate ice maker, Sub Zero refrigerator / freezer. The kitchen includes a large center island, a breakfast bar, and tons of storage. The spacious Great Room has vaulted tongue and groove ceilings that open to the Formal Dining Room overlooking the pool
Location
State FL
County Palm Beach
Community Tropic Isle
Area 4230
Zoning R-1-AA
Rooms
Other Rooms Attic, Den/Office, Family, Laundry-Inside, Media
Master Bath Bidet, Dual Sinks, Mstr Bdrm - Sitting, Mstr Bdrm - Upstairs, Separate Shower, Separate Tub
Interior
Interior Features Bar, Built-in Shelves, Ctdrl/Vault Ceilings, Entry Lvl Lvng Area, Fireplace(s), Kitchen Island, Laundry Tub, Pantry, Pull Down Stairs, Roman Tub, Stack Bedrooms, Volume Ceiling, Walk-in Closet, Wet Bar
Heating Central, Heat Pump-Reverse
Cooling Central, Reverse Cycle
Flooring Carpet, Ceramic Tile, Marble
Furnishings Furniture Negotiable,Unfurnished
Exterior
Exterior Feature Auto Sprinkler, Built-in Grill, Covered Balcony, Custom Lighting, Deck, Open Patio
Parking Features 2+ Spaces, Garage - Attached
Garage Spaces 2.0
Pool Concrete, Equipment Included, Inground
Community Features Sold As-Is
Utilities Available Cable, Gas Bottle, Public Sewer, Public Water
Amenities Available Bike - Jog, Boating
Waterfront Description Canal Width 1 - 80,Navigable,No Fixed Bridges,Ocean Access,Seawall
Water Access Desc Private Dock,Water Available
View Intracoastal
Roof Type Concrete Tile
Present Use Sold As-Is
Exposure South
Private Pool Yes
Building
Lot Description < 1/4 Acre, East of US-1
Story 2.00
Foundation CBS, Concrete
Construction Status Resale
Others
Pets Allowed Yes
Senior Community No Hopa
Restrictions None
Security Features Burglar Alarm,Motion Detector,TV Camera
Acceptable Financing Cash, Conventional
Horse Property No
Membership Fee Required No
Listing Terms Cash, Conventional
Financing Cash,Conventional
Read Less
Want to know what your home might be worth? Contact us for a FREE valuation!

Our team is ready to help you sell your home for the highest possible price ASAP






