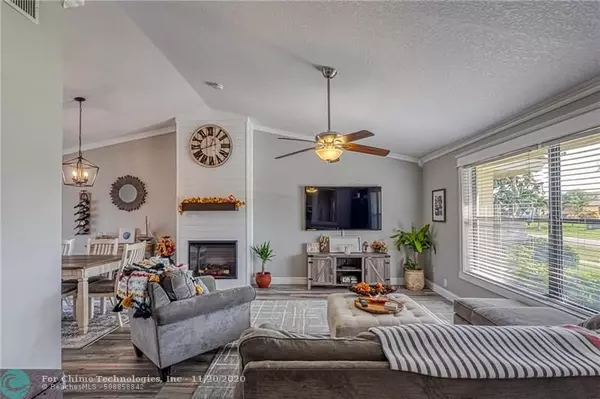$465,000
$450,000
3.3%For more information regarding the value of a property, please contact us for a free consultation.
9203 Edgemont Ln Boca Raton, FL 33434
4 Beds
2 Baths
1,937 SqFt
Key Details
Sold Price $465,000
Property Type Single Family Home
Sub Type Single
Listing Status Sold
Purchase Type For Sale
Square Footage 1,937 sqft
Price per Sqft $240
Subdivision American Homes At Boca Ra
MLS Listing ID F10259395
Sold Date 01/08/21
Style WF/Pool/No Ocean Access
Bedrooms 4
Full Baths 2
Construction Status Resale
HOA Fees $62/mo
HOA Y/N Yes
Year Built 1984
Annual Tax Amount $5,893
Tax Year 2019
Lot Size 7,501 Sqft
Property Description
Honey Stop The Car! Move-in Ready Spectacular single level 4 bedroom/ 2 bathroom on the canal! Located in the A rated school district of Boca! Remodeled Kitchen with Granite Counter Tops, Wood Cabinets, Stainless Steel Appliances! New Wood Plank Flooring throughout, Tile Floors in the bedrooms! Both bathrooms have been remodeled, AC 2014, Roof 2004, New Electric Fireplace! New Double Loader Washer and Dryer, New Miami Dade Stamped Aluminum and Polycarbonate Hurricane Panels for every window, Crown molding, vaulted ceilings, New baby gaurd pool fence, 2017 Water Heater. Low HOA that includes 2 community playgrounds, community pool, 3 miles from the New Uptown Boca Shopping, Dining and Cinema! 7 Miles to the Beach, 4 miles to Boca Town Center Mall! Don't let this one pass you bye!
Location
State FL
County Palm Beach County
Area Palm Beach 4750; 4760; 4770; 4780; 4860; 4870; 488
Zoning AR
Rooms
Bedroom Description Entry Level
Other Rooms Utility/Laundry In Garage
Dining Room Dining/Living Room, Formal Dining
Interior
Interior Features First Floor Entry, Fireplace, Pantry, Vaulted Ceilings
Heating Electric Heat
Cooling Ceiling Fans, Central Cooling, Electric Cooling
Flooring Tile Floors, Wood Floors
Equipment Automatic Garage Door Opener, Dishwasher, Disposal, Dryer, Electric Range, Microwave, Smoke Detector, Washer
Exterior
Exterior Feature Fence, Open Porch, Patio
Garage Spaces 2.0
Pool Below Ground Pool, Child Gate Fence
Waterfront Description Canal Front
Water Access Y
Water Access Desc None
View Canal, Pool Area View
Roof Type Comp Shingle Roof
Private Pool No
Building
Lot Description Less Than 1/4 Acre Lot
Foundation Cbs Construction, Frame Construction
Sewer Municipal Sewer
Water Municipal Water
Construction Status Resale
Schools
Elementary Schools Whispering Pines
Others
Pets Allowed Yes
HOA Fee Include 62
Senior Community No HOPA
Restrictions Ok To Lease
Acceptable Financing Cash, Conventional, FHA-Va Approved
Membership Fee Required No
Listing Terms Cash, Conventional, FHA-Va Approved
Pets Allowed No Restrictions
Read Less
Want to know what your home might be worth? Contact us for a FREE valuation!

Our team is ready to help you sell your home for the highest possible price ASAP

Bought with Champagne & Parisi Real Estate






