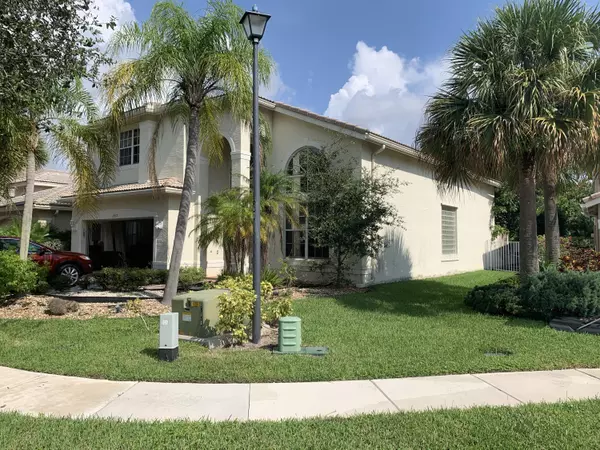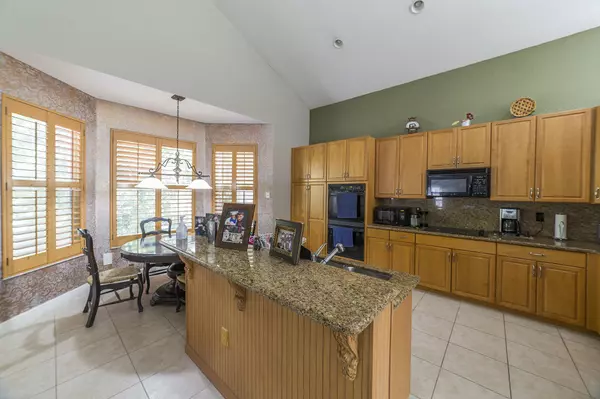Bought with Florida's Best Realty Services
$425,000
$499,900
15.0%For more information regarding the value of a property, please contact us for a free consultation.
11553 Big Sky CT Boca Raton, FL 33498
4 Beds
4 Baths
2,801 SqFt
Key Details
Sold Price $425,000
Property Type Single Family Home
Sub Type Single Family Detached
Listing Status Sold
Purchase Type For Sale
Square Footage 2,801 sqft
Price per Sqft $151
Subdivision Saturnia
MLS Listing ID RX-10647389
Sold Date 01/08/21
Style < 4 Floors,Mediterranean,Multi-Level
Bedrooms 4
Full Baths 4
Construction Status Resale
HOA Fees $344/mo
HOA Y/N Yes
Year Built 2000
Annual Tax Amount $5,258
Tax Year 2019
Property Description
Unapproved short sale, but the sellers have been in communication with lender and an approval should be possible with this aggressive pricing. Unfortunately, no showings until 9/15/20. Home is in mostly original condition (newer AC units), but well maintained. Could be lived in as is or fully updated as desired to make this lovely home your own. Tremendous amount of home for the money in a fantastic community. Wonderful A rated schools and a warm and inviting clubhouse with community pool, tennis courts and fitness center. All information and measurements are deemed correct, but not warrantied, and should be confirmed with buyer. Hurry before someone else makes this house their home...
Location
State FL
County Palm Beach
Community Saturnia
Area 4860
Zoning RES
Rooms
Other Rooms Family, Laundry-Util/Closet
Master Bath 2 Master Baths, Dual Sinks, Mstr Bdrm - Sitting, Mstr Bdrm - Upstairs, Spa Tub & Shower
Interior
Interior Features Ctdrl/Vault Ceilings, Entry Lvl Lvng Area, Foyer, Kitchen Island, Laundry Tub, Pantry, Roman Tub, Volume Ceiling, Walk-in Closet
Heating Central, Electric, Zoned
Cooling Central, Electric, Zoned
Flooring Carpet, Ceramic Tile, Laminate
Furnishings Unfurnished
Exterior
Exterior Feature Auto Sprinkler, Covered Patio, Screened Patio, Zoned Sprinkler
Parking Features Garage - Attached
Garage Spaces 2.0
Community Features Gated Community
Utilities Available Cable, Electric, Public Sewer, Public Water
Amenities Available Basketball, Clubhouse, Fitness Center, Pool, Sidewalks, Spa-Hot Tub, Street Lights, Tennis
Waterfront Description None
View Garden
Roof Type S-Tile
Exposure South
Private Pool No
Building
Lot Description < 1/4 Acre, Paved Road, Public Road, Sidewalks
Story 2.00
Foundation CBS
Unit Floor 2
Construction Status Resale
Schools
Elementary Schools Sunrise Park Elementary School
Middle Schools Eagles Landing Middle School
High Schools Olympic Heights Community High
Others
Pets Allowed Yes
HOA Fee Include Cable,Common Areas,Recrtnal Facility,Security
Senior Community No Hopa
Restrictions Buyer Approval,Interview Required,Lease OK
Security Features Burglar Alarm,Gate - Manned
Acceptable Financing Cash, Conventional, FHA, VA
Horse Property No
Membership Fee Required No
Listing Terms Cash, Conventional, FHA, VA
Financing Cash,Conventional,FHA,VA
Read Less
Want to know what your home might be worth? Contact us for a FREE valuation!

Our team is ready to help you sell your home for the highest possible price ASAP






