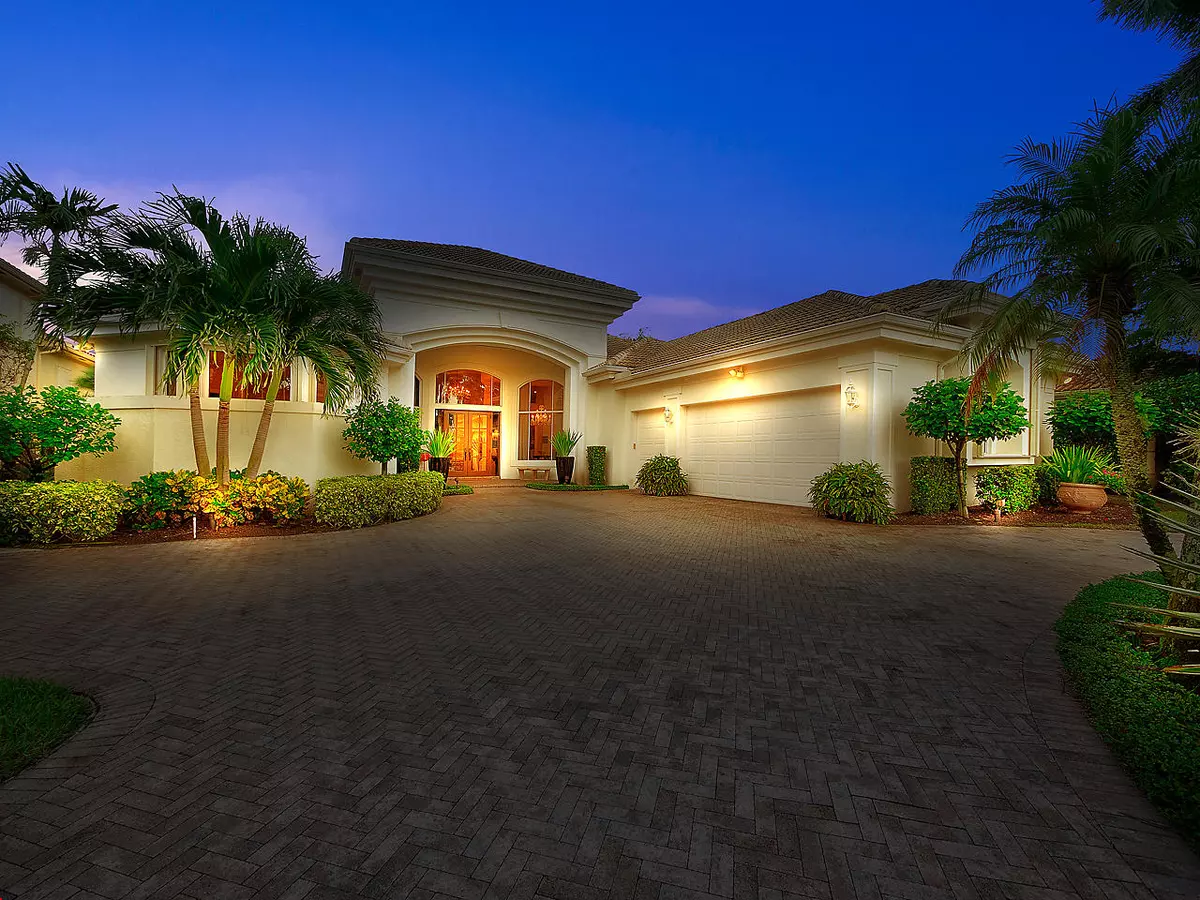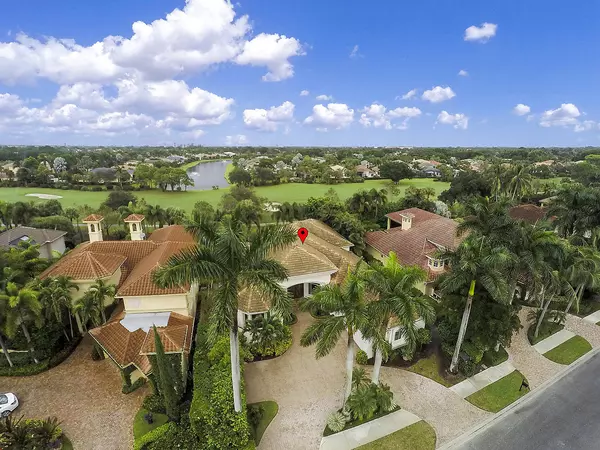Bought with Leibowitz Realty Group, Inc./PBG
$1,250,000
$1,295,000
3.5%For more information regarding the value of a property, please contact us for a free consultation.
120 Saint Martin DR Palm Beach Gardens, FL 33418
4 Beds
4.1 Baths
3,674 SqFt
Key Details
Sold Price $1,250,000
Property Type Single Family Home
Sub Type Single Family Detached
Listing Status Sold
Purchase Type For Sale
Square Footage 3,674 sqft
Price per Sqft $340
Subdivision Ballenisles
MLS Listing ID RX-10665722
Sold Date 01/15/21
Style < 4 Floors
Bedrooms 4
Full Baths 4
Half Baths 1
Construction Status Resale
Membership Fee $130,000
HOA Fees $538/mo
HOA Y/N Yes
Min Days of Lease 30
Leases Per Year 1
Year Built 2000
Annual Tax Amount $15,852
Tax Year 2019
Lot Size 0.268 Acres
Property Description
Light, bright and inviting is the best way to describe this lovely one story 3600+ square foot home with 4 spacious bedrooms, 4-1/2 baths and outstanding office/den. Large circular drive and side-entry 2.5 car garage enhances the curb appeal of this special St. Martin house! Spectacular picture window floods the updated white kitchen with natural light. Large travertine tropical patio is home to a beautiful pool with contemporary waterfall, summer kitchen outfitted with gas grill and fridge, and vistas of the golf course and lake. This home has plenty of space to host all your guests and a marble-topped bar to enhance your entertaining experience. Home must be purchased with full golf equity membership. Foyer, dining and kitchen chandeliers do not convey.
Location
State FL
County Palm Beach
Community Estates Of St. Martin
Area 5300
Zoning PCD Residential
Rooms
Other Rooms Den/Office, Family, Laundry-Inside, Pool Bath
Master Bath Dual Sinks, Mstr Bdrm - Ground, Separate Shower, Separate Tub
Interior
Interior Features Bar, Foyer, Kitchen Island, Pantry, Roman Tub, Volume Ceiling, Walk-in Closet
Heating Central, Electric
Cooling Ceiling Fan, Central, Electric
Flooring Carpet, Marble
Furnishings Unfurnished
Exterior
Exterior Feature Auto Sprinkler, Built-in Grill, Covered Patio, Fence, Open Patio, Shutters, Summer Kitchen
Parking Features 2+ Spaces, Drive - Circular, Garage - Attached, Golf Cart, Vehicle Restrictions
Garage Spaces 2.5
Pool Heated, Inground
Community Features Gated Community
Utilities Available Cable, Electric, Gas Natural, Public Sewer, Public Water
Amenities Available Basketball, Bike - Jog, Cafe/Restaurant, Clubhouse, Dog Park, Fitness Center, Fitness Trail, Golf Course, Internet Included, Park, Pickleball, Picnic Area, Pool, Putting Green, Sauna, Spa-Hot Tub, Street Lights
Waterfront Description Lake
View Golf, Lake
Roof Type Barrel
Exposure Southwest
Private Pool Yes
Building
Lot Description 1/4 to 1/2 Acre
Story 1.00
Unit Features On Golf Course
Foundation CBS
Construction Status Resale
Others
Pets Allowed Restricted
HOA Fee Include Cable,Common Areas,Common R.E. Tax,Security,Trash Removal
Senior Community No Hopa
Restrictions Lease OK w/Restrict,Tenant Approval
Security Features Burglar Alarm,Gate - Manned,Security Patrol,Security Sys-Owned
Acceptable Financing Cash, Conventional
Horse Property No
Membership Fee Required Yes
Listing Terms Cash, Conventional
Financing Cash,Conventional
Read Less
Want to know what your home might be worth? Contact us for a FREE valuation!

Our team is ready to help you sell your home for the highest possible price ASAP






