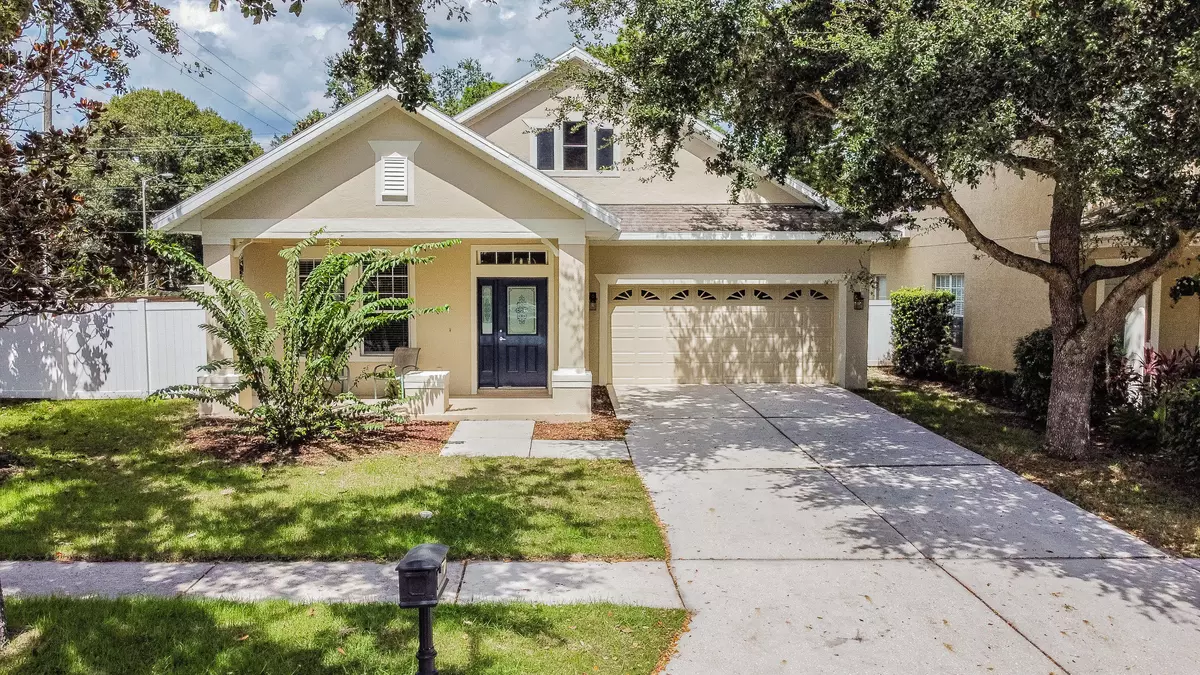Bought with Non-Member Selling Office
$380,000
$384,900
1.3%For more information regarding the value of a property, please contact us for a free consultation.
6415 Sea Lavender LN Tampa, FL 33625
3 Beds
2 Baths
2,441 SqFt
Key Details
Sold Price $380,000
Property Type Single Family Home
Sub Type Single Family Detached
Listing Status Sold
Purchase Type For Sale
Square Footage 2,441 sqft
Price per Sqft $155
Subdivision Traditions At Woodmont
MLS Listing ID RX-10659579
Sold Date 01/14/21
Style Contemporary
Bedrooms 3
Full Baths 2
Construction Status Resale
HOA Fees $81/mo
HOA Y/N Yes
Year Built 2005
Annual Tax Amount $3,732
Tax Year 2019
Lot Size 8,401 Sqft
Property Description
Click on Virtual Tour #1 to walk through this home. Click on Virtual tour#2 for the Drone video. Enjoy having privacy and being close to the city all in one community. The Traditions at Woodmont is a small, private and well maintained community with only 40Homes located close to the Veterans expressway for easy commuting. The homes in this community were built by David Weekley, the #1 private home builder in America according to Builder Magazine's Builder 100 list!This home has over 2400 sq. ft of air conditioned space with a huge open floor plan, 3 large bedrooms, a well-designed master bathroom with a huge walk-in closet and a convenient Jack and Jill bathroom. The 2 guest bedrooms have been extended by 5 feet giving you that extra room for a bedroom set and an office desk.
Location
State FL
County Hillsborough
Area 5940
Zoning PD
Rooms
Other Rooms Laundry-Inside
Master Bath Dual Sinks, Mstr Bdrm - Ground, Separate Shower, Separate Tub
Interior
Interior Features Bar, Decorative Fireplace, Entry Lvl Lvng Area, Kitchen Island, Pantry, Roman Tub, Volume Ceiling, Walk-in Closet, Wet Bar
Heating Central, Electric
Cooling Central, Electric
Flooring Ceramic Tile, Laminate
Furnishings Unfurnished
Exterior
Exterior Feature Auto Sprinkler, Covered Patio, Fence, Open Porch, Screened Patio, Zoned Sprinkler
Parking Features 2+ Spaces, Driveway, Garage - Attached
Garage Spaces 2.0
Utilities Available Public Sewer, Public Water
Amenities Available Sidewalks
Waterfront Description None
Roof Type Comp Shingle
Exposure South
Private Pool No
Building
Lot Description < 1/4 Acre, West of US-1
Story 1.00
Unit Features Corner
Foundation CBS
Construction Status Resale
Others
Pets Allowed Yes
HOA Fee Include None
Senior Community No Hopa
Restrictions Commercial Vehicles Prohibited,No Boat,No RV
Acceptable Financing Cash, Conventional, FHA, VA
Horse Property No
Membership Fee Required No
Listing Terms Cash, Conventional, FHA, VA
Financing Cash,Conventional,FHA,VA
Read Less
Want to know what your home might be worth? Contact us for a FREE valuation!

Our team is ready to help you sell your home for the highest possible price ASAP






