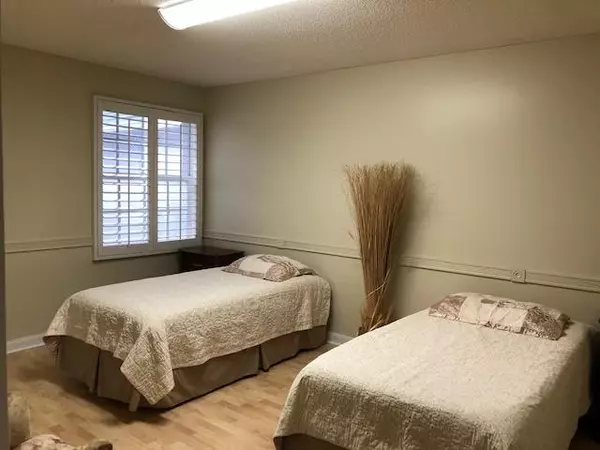Bought with Dreamworks Real Estate Inc.
$243,000
$253,000
4.0%For more information regarding the value of a property, please contact us for a free consultation.
1511 NW Amherst DR B Saint Lucie West, FL 34986
2 Beds
2 Baths
1,525 SqFt
Key Details
Sold Price $243,000
Property Type Single Family Home
Sub Type Villa
Listing Status Sold
Purchase Type For Sale
Square Footage 1,525 sqft
Price per Sqft $159
Subdivision Lakes At St Lucie West
MLS Listing ID RX-10665066
Sold Date 01/15/21
Style Villa
Bedrooms 2
Full Baths 2
Construction Status Resale
HOA Fees $200/mo
HOA Y/N Yes
Abv Grd Liv Area 2
Year Built 1992
Annual Tax Amount $3,023
Tax Year 2019
Property Description
Clean and Pristine this Divosta Capri Model is in a safe quiet family friendly community with underground powerlines and is on its own power grid. The Lakes community boasts low HOA payment which includes cable landscaping roof and building insurance tennis courts pool and more. This home has a private screened in pool w/ awesome views of the lake. The spacious open floor plan with high ceilings between the two bedrooms and bathrooms bringing the living dining and kitchen together in a unique way offering plenty of privacy while simultaneously providing lots of extra room to share. The large laundry room has a ton of storage as well as the large closets in both bedrooms. Just outside the community is an abundance of shopping & dining the Mets stadium an
Location
State FL
County St. Lucie
Community Lakes At St Lucie West
Area 7500
Zoning res
Rooms
Other Rooms Attic, Laundry-Inside, Pool Bath
Master Bath 2 Master Baths, 2 Master Suites, Combo Tub/Shower, Dual Sinks, Mstr Bdrm - Ground
Interior
Interior Features Built-in Shelves, Ctdrl/Vault Ceilings, Kitchen Island, Laundry Tub, Pantry, Pull Down Stairs, Split Bedroom, Walk-in Closet
Heating Central, Electric
Cooling Ceiling Fan, Central
Flooring Carpet, Tile
Furnishings Turnkey,Unfurnished
Exterior
Exterior Feature Covered Patio, Custom Lighting, Screened Patio, Shutters, Tennis Court
Garage Driveway
Garage Spaces 2.0
Pool Equipment Included, Gunite, Inground, Screened
Community Features Sold As-Is
Utilities Available Cable
Amenities Available Bike - Jog
Waterfront Yes
Waterfront Description Lake
View Lake, Pool
Present Use Sold As-Is
Parking Type Driveway
Exposure South
Private Pool Yes
Building
Lot Description Paved Road, Public Road, Sidewalks, Zero Lot
Story 1.00
Foundation CBS
Construction Status Resale
Schools
Elementary Schools Bayshore Elementary
Middle Schools West Gate K-8 School
High Schools Fort Pierce Central High School
Others
Pets Allowed Restricted
HOA Fee Include 200.00
Senior Community No Hopa
Restrictions No Lease,No RV,No Truck
Acceptable Financing Cash, Conventional, FHA, VA
Membership Fee Required No
Listing Terms Cash, Conventional, FHA, VA
Financing Cash,Conventional,FHA,VA
Pets Description No Restrictions
Read Less
Want to know what your home might be worth? Contact us for a FREE valuation!

Our team is ready to help you sell your home for the highest possible price ASAP







