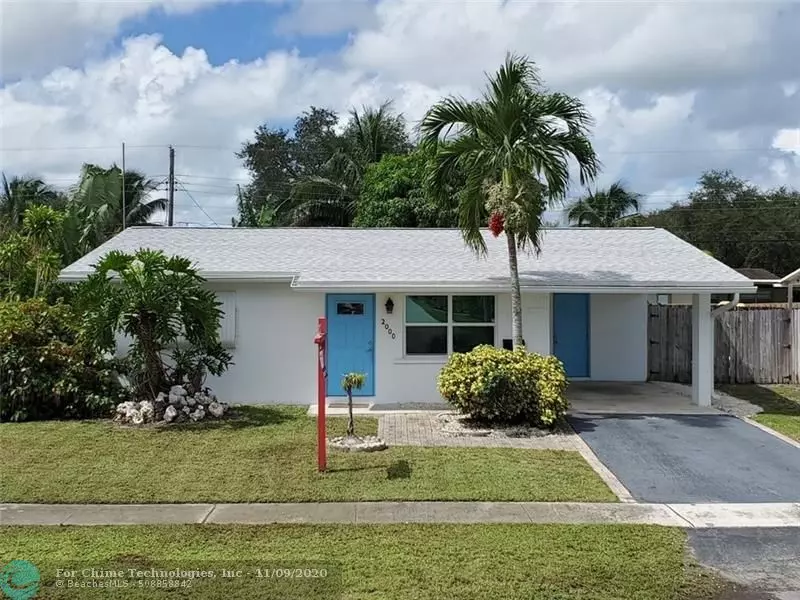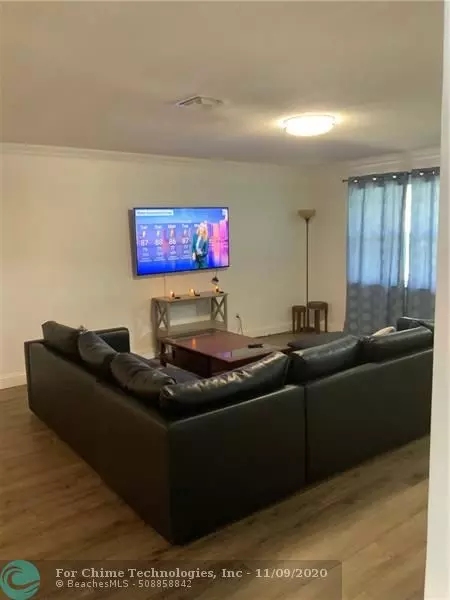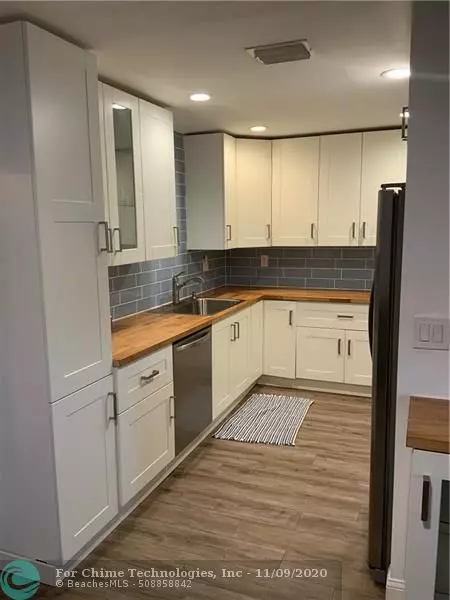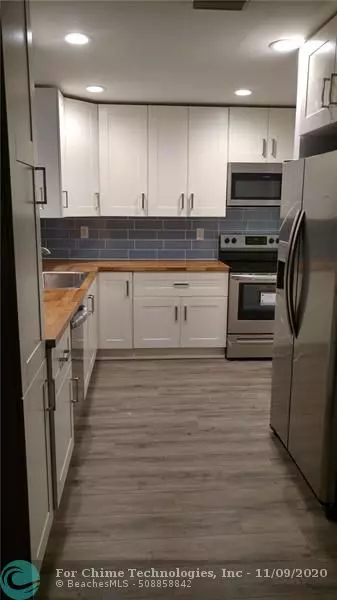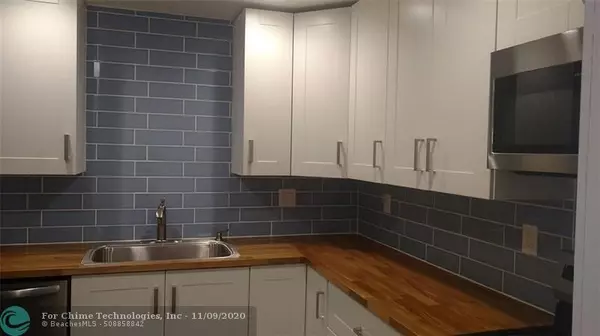$328,000
$349,000
6.0%For more information regarding the value of a property, please contact us for a free consultation.
2000 N 65th Way Hollywood, FL 33024
3 Beds
1 Bath
1,561 SqFt
Key Details
Sold Price $328,000
Property Type Single Family Home
Sub Type Single
Listing Status Sold
Purchase Type For Sale
Square Footage 1,561 sqft
Price per Sqft $210
Subdivision Driftwood Plaza
MLS Listing ID F10250318
Sold Date 01/21/21
Style No Pool/No Water
Bedrooms 3
Full Baths 1
Construction Status Resale
HOA Y/N No
Year Built 1971
Annual Tax Amount $8,233
Tax Year 2019
Lot Size 6,828 Sqft
Property Description
Welcome to tranquility in this East-facing Fung Shui newly renovated home. List of renovations to this property is long: new a/c + handler, hurricane impact & hurricane grade door, reroofed all 2018. Primary bedroom is a great size and the kitchen enjoys all stainless steel appliances. Utility room is inhouse under a/c so wash day will be comfortable and easy. All renovated and beautifully done. Easy conversion for handicap accessibility. Fenced backyard with accessory building that has electricity. Abundant mango tree. The neighborhood boast a peaceful, central location close to all shopping/restaurant and major highway (minutes to the turnpike.) This is an energy efficient home. 3/1 with a covered carport. Living area SF = 1,561 under Total building SF = 1,845 Land SF = 6,828. Call now.
Location
State FL
County Broward County
Area Hollywood Central (3070-3100)
Rooms
Bedroom Description At Least 1 Bedroom Ground Level,Entry Level,Master Bedroom Ground Level,Other
Other Rooms Utility Room/Laundry, Workshop
Interior
Interior Features First Floor Entry, Closet Cabinetry, French Doors, Handicap Accessible, Other Interior Features, Pantry, Split Bedroom
Heating Central Heat, Electric Heat
Cooling Ceiling Fans, Central Cooling
Flooring Other Floors
Equipment Disposal, Dryer, Electric Range, Electric Water Heater, Fire Alarm, Icemaker, Other Equipment/Appliances, Self Cleaning Oven, Smoke Detector, Washer, Washer/Dryer Hook-Up
Exterior
Exterior Feature Deck, High Impact Doors, Room For Pool, Shed
Garage Spaces 1.0
Water Access N
View Garden View
Roof Type Comp Shingle Roof
Private Pool No
Building
Lot Description Less Than 1/4 Acre Lot
Foundation Cbs Construction, Other Construction
Sewer Municipal Sewer
Water Municipal Water
Construction Status Resale
Schools
Elementary Schools Sheridan Park
Middle Schools Driftwood
High Schools Mcarthur
Others
Pets Allowed Yes
Senior Community No HOPA
Restrictions No Restrictions
Acceptable Financing Cash, Conventional, FHA, VA
Membership Fee Required No
Listing Terms Cash, Conventional, FHA, VA
Special Listing Condition Wheelchair Designed
Pets Allowed No Restrictions
Read Less
Want to know what your home might be worth? Contact us for a FREE valuation!

Our team is ready to help you sell your home for the highest possible price ASAP

Bought with Real Estate Empire Group, Inc.


