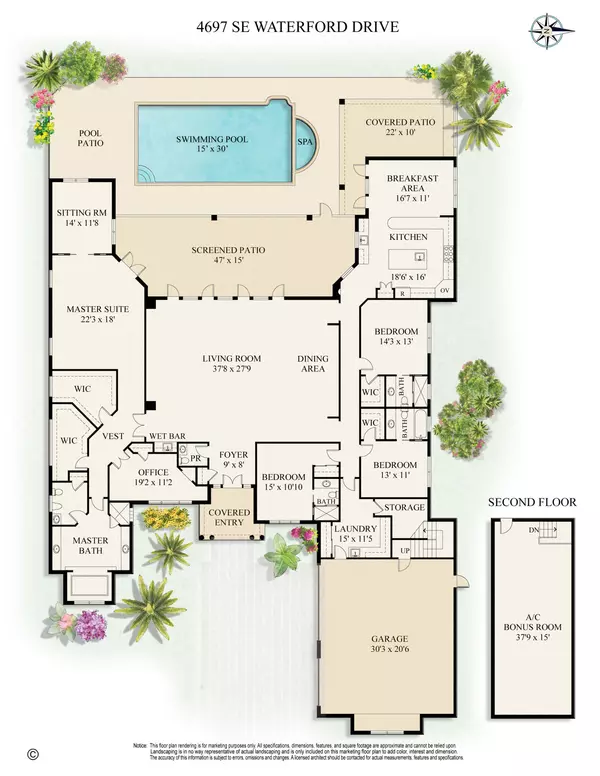Bought with Illustrated Properties LLC (Co
$950,000
$1,095,000
13.2%For more information regarding the value of a property, please contact us for a free consultation.
4697 SE Waterford DR Stuart, FL 34997
4 Beds
4.1 Baths
4,467 SqFt
Key Details
Sold Price $950,000
Property Type Single Family Home
Sub Type Single Family Detached
Listing Status Sold
Purchase Type For Sale
Square Footage 4,467 sqft
Price per Sqft $212
Subdivision Willoughby Plat 15
MLS Listing ID RX-10670079
Sold Date 01/28/21
Style < 4 Floors
Bedrooms 4
Full Baths 4
Half Baths 1
Construction Status Resale
Membership Fee $25,000
HOA Fees $884/mo
HOA Y/N Yes
Year Built 2001
Annual Tax Amount $11,627
Tax Year 2020
Lot Size 0.499 Acres
Property Description
This amazing home built by Lavelle Construction overlooks the 15th hole with fabulous outdoor living space. The kitchen comes with oak cabinetry with high end appliances and center island. Mater Suite offers a sitting area, walk in closets and office space. A carpeted bonus room of approx.. 570 SF can be found above the garage with its own HVAC unit.The approx.. 760 SF Lanai has 3 ceiling fans, a retractable screen and accordion shutters. There is a whole house generator that is only 5 years old, a total of 4 HVAC units and Impact glass.
Location
State FL
County Martin
Community Willoughby Golf Club
Area 7 - Stuart - South Of Indian St
Zoning Residential
Rooms
Other Rooms Great, Garage Apartment, Den/Office
Master Bath Separate Shower, Mstr Bdrm - Ground, Dual Sinks, Separate Tub
Interior
Interior Features Wet Bar, Laundry Tub, French Door, Kitchen Island, Volume Ceiling, Walk-in Closet, Bar, Foyer, Split Bedroom
Heating Central
Cooling Central
Flooring Wood Floor, Ceramic Tile
Furnishings Unfurnished
Exterior
Exterior Feature Built-in Grill, Screen Porch, Well Sprinkler, Fence
Parking Features Garage - Attached, Drive - Circular, Driveway, 2+ Spaces
Garage Spaces 3.0
Pool Inground, Heated
Community Features Sold As-Is, Gated Community
Utilities Available Public Water, Public Sewer, Cable
Amenities Available Pool, Street Lights, Sidewalks, Fitness Center, Clubhouse
Waterfront Description None
View Golf
Roof Type Barrel
Present Use Sold As-Is
Exposure East
Private Pool Yes
Building
Lot Description 1/4 to 1/2 Acre
Story 1.00
Foundation Concrete, Block
Construction Status Resale
Schools
Elementary Schools Pinewood Elementary School
Middle Schools Dr. David L. Anderson Middle School
High Schools Martin County High School
Others
Pets Allowed Restricted
Senior Community No Hopa
Restrictions Lease OK w/Restrict
Acceptable Financing Cash, Conventional
Horse Property No
Membership Fee Required Yes
Listing Terms Cash, Conventional
Financing Cash,Conventional
Read Less
Want to know what your home might be worth? Contact us for a FREE valuation!

Our team is ready to help you sell your home for the highest possible price ASAP






