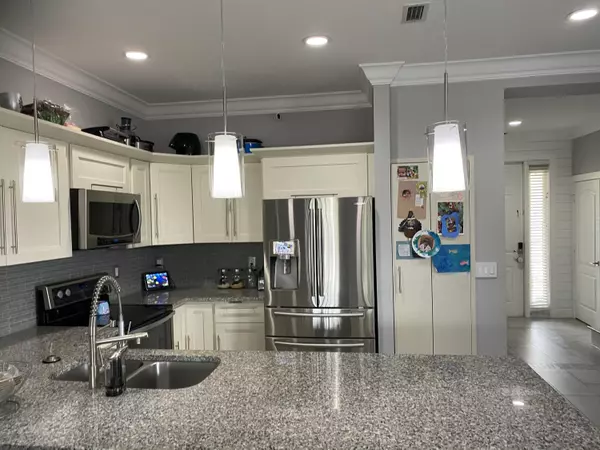Bought with Compass Florida LLC
$280,000
$280,000
For more information regarding the value of a property, please contact us for a free consultation.
6047 Seminole Gardens CIR Riviera Beach, FL 33418
3 Beds
2.1 Baths
1,598 SqFt
Key Details
Sold Price $280,000
Property Type Townhouse
Sub Type Townhouse
Listing Status Sold
Purchase Type For Sale
Square Footage 1,598 sqft
Price per Sqft $175
Subdivision Seminole Gardens At Woodbine
MLS Listing ID RX-10679592
Sold Date 02/05/21
Style Townhouse
Bedrooms 3
Full Baths 2
Half Baths 1
Construction Status Resale
HOA Fees $267/mo
HOA Y/N Yes
Year Built 2003
Annual Tax Amount $4,572
Tax Year 2020
Lot Size 2,796 Sqft
Property Description
Highly sought-after Seminole Gardens Circle at Woodbine located minutes from 95 & FL Turnpike. Corner home, surrounded by tasteful landscaping, modernized enclosed/air conditioned full-bar patio that could convert to an extra room. This home is a model of the community that boasts updates throughout. Bluetooth enabled rooms for music and lighting to fit the mood. Upgrades include a chef's delight kitchen with granite countertops and roll-in cabinets. Generator ready wiring. Crown molding tops off the ceiling. Touchless faucets and lit commodes take the bathrooms to a new level. Wakeup and stroll to a heated community pool, or choose between 2 other pools. Roaming security guards provide safety 24/7. Beautiful showing home that has that pride in ownership. **Must See*
Location
State FL
County Palm Beach
Community Woodbine
Area 5290
Zoning R-PUD
Rooms
Other Rooms Family, Util-Garage, Laundry-Inside, Storage, Convertible Bedroom, Den/Office, Laundry-Util/Closet
Master Bath Separate Shower, Mstr Bdrm - Upstairs, Dual Sinks, Separate Tub
Interior
Interior Features Wet Bar, Decorative Fireplace, Upstairs Living Area, Roman Tub, Built-in Shelves, Walk-in Closet, Bar, Foyer, Pantry, Fireplace(s)
Heating Central
Cooling Central Individual, Central
Flooring Wood Floor, Laminate, Ceramic Tile
Furnishings Furniture Negotiable
Exterior
Exterior Feature Tennis Court, Covered Patio, Custom Lighting, Shutters, Zoned Sprinkler, Lake/Canal Sprinkler, Auto Sprinkler
Parking Features Garage - Attached, Guest, Driveway, 2+ Spaces
Garage Spaces 1.0
Community Features Sold As-Is, Gated Community
Utilities Available Electric, Public Sewer, Cable, Public Water
Amenities Available Pool, Internet Included, Soccer Field, Playground, Street Lights, Manager on Site, Business Center, Sidewalks, Library, Game Room, Fitness Center, Clubhouse, Tennis
Waterfront Description None
View Pond, Other, Clubhouse, Tennis
Roof Type Concrete Tile
Present Use Sold As-Is
Exposure West
Private Pool No
Building
Lot Description < 1/4 Acre
Story 2.00
Unit Features Corner
Foundation CBS
Unit Floor 1
Construction Status Resale
Others
Pets Allowed Yes
HOA Fee Include Common Areas,Reserve Funds,Recrtnal Facility,Management Fees,Cable,Manager,Roof Maintenance,Security,Pool Service,Lawn Care,Maintenance-Exterior
Senior Community No Hopa
Restrictions Lease OK,Commercial Vehicles Prohibited,Other,Maximum # Vehicles
Security Features Gate - Manned,Security Patrol,Security Light,TV Camera
Acceptable Financing Cash, FHA, Conventional
Horse Property No
Membership Fee Required No
Listing Terms Cash, FHA, Conventional
Financing Cash,FHA,Conventional
Pets Allowed No Restrictions
Read Less
Want to know what your home might be worth? Contact us for a FREE valuation!

Our team is ready to help you sell your home for the highest possible price ASAP






