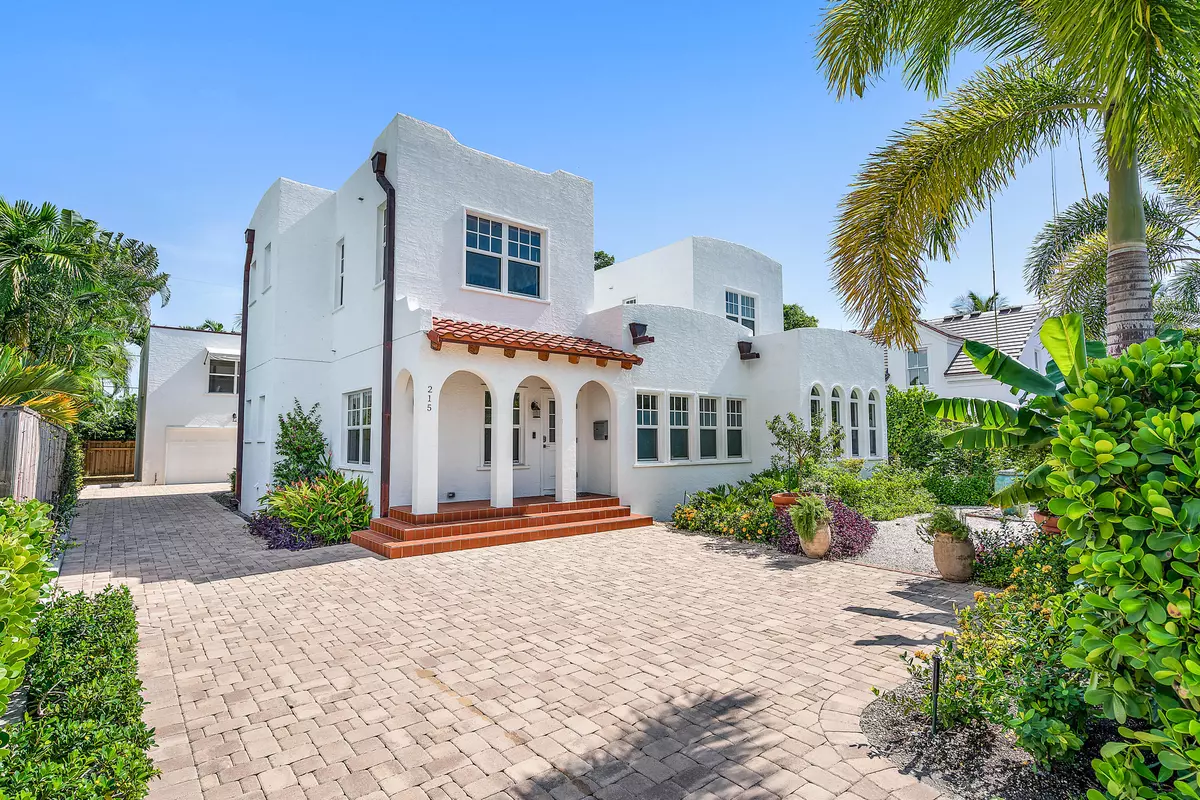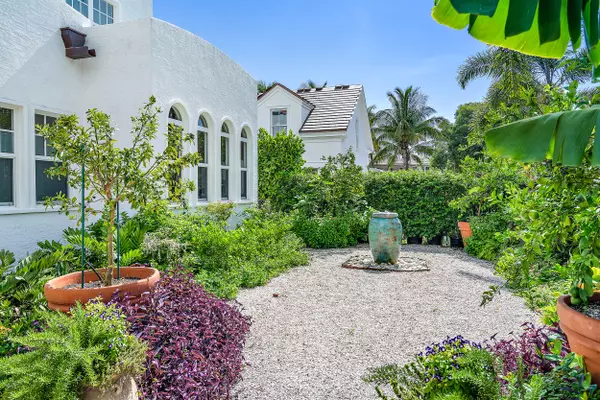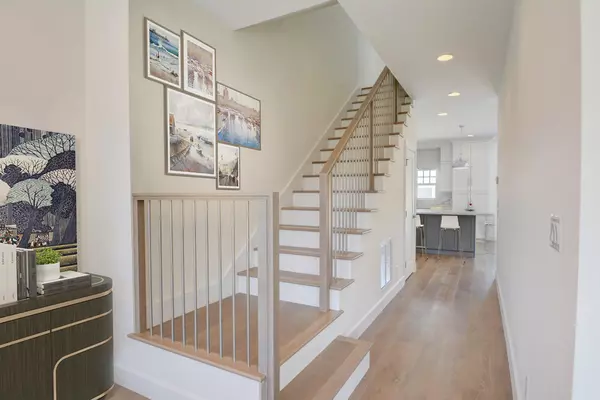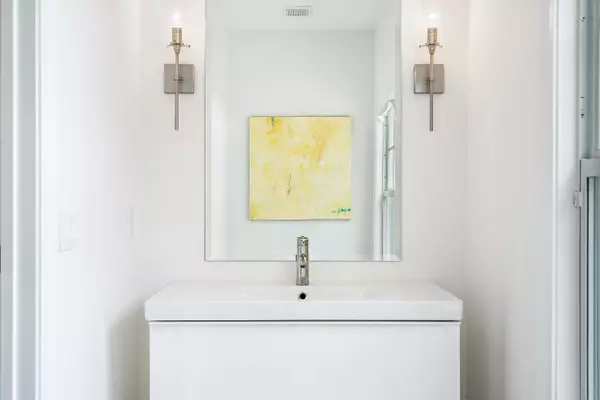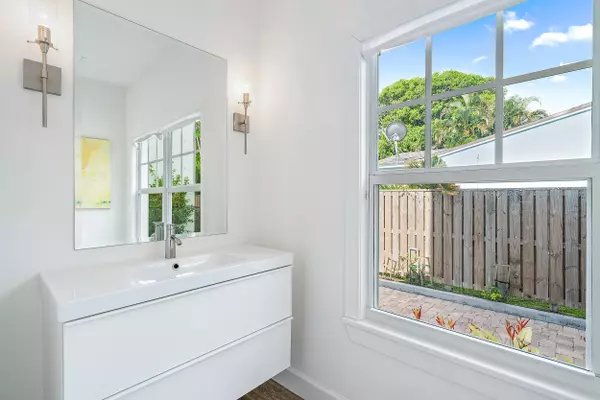Bought with Compass Florida LLC
$1,500,000
$1,500,000
For more information regarding the value of a property, please contact us for a free consultation.
215 Pilgrim RD West Palm Beach, FL 33405
4 Beds
4.1 Baths
3,897 SqFt
Key Details
Sold Price $1,500,000
Property Type Single Family Home
Sub Type Single Family Detached
Listing Status Sold
Purchase Type For Sale
Square Footage 3,897 sqft
Price per Sqft $384
Subdivision Belair Wpb
MLS Listing ID RX-10645209
Sold Date 02/05/21
Style Contemporary,Mediterranean
Bedrooms 4
Full Baths 4
Half Baths 1
Construction Status Resale
HOA Y/N No
Year Built 2018
Annual Tax Amount $25,327
Tax Year 2019
Lot Size 6,098 Sqft
Property Description
What was once a pineapple plantation in the 1890's is now a paradise amongst the palm trees. This immaculate mediterranean-style historic home has been completely rebuilt and updated. This 2-story home includes a 2-car garage with an apartment above; perfect for rental income or overflow guests. The contemporary interior design features oak plank floors, high ceilings, and an office with a pecky cypress ceiling. The open-concept kitchen has stunning quartz countertops, custom built cabinetry, and a large island that can fit up to 8 people. The highlight of the large family/dining room area is the double sided marble trimmed fireplace. The master bedroom features 2 spacious walk-in closets & a master bathroom with a relaxing soaking tub.
Location
State FL
County Palm Beach
Area 5440
Zoning SF14(c
Rooms
Other Rooms Cottage, Den/Office, Florida, Garage Apartment, Laundry-Inside, Maid/In-Law, Studio Bedroom
Master Bath Dual Sinks, Mstr Bdrm - Upstairs
Interior
Interior Features Fireplace(s), Walk-in Closet
Heating Central
Cooling Central
Flooring Ceramic Tile, Wood Floor
Furnishings Unfurnished
Exterior
Exterior Feature Awnings, Deck, Fence, Fruit Tree(s), Open Patio
Parking Features 2+ Spaces, Covered, Driveway, Garage - Building, Garage - Detached, RV/Boat, Street
Garage Spaces 2.0
Pool Inground, Salt Chlorination
Community Features Sold As-Is
Utilities Available Electric, Public Sewer
Amenities Available None
Waterfront Description None
Roof Type Barrel
Present Use Sold As-Is
Exposure South
Private Pool Yes
Building
Lot Description < 1/4 Acre
Story 2.00
Unit Features Efficiency,Garden Apartment,Multi-Level
Foundation Frame
Construction Status Resale
Schools
Middle Schools Conniston Middle School
High Schools Forest Hill Community High School
Others
Pets Allowed Yes
Senior Community No Hopa
Restrictions None
Security Features None
Acceptable Financing Cash, Conventional
Horse Property No
Membership Fee Required No
Listing Terms Cash, Conventional
Financing Cash,Conventional
Read Less
Want to know what your home might be worth? Contact us for a FREE valuation!

Our team is ready to help you sell your home for the highest possible price ASAP


