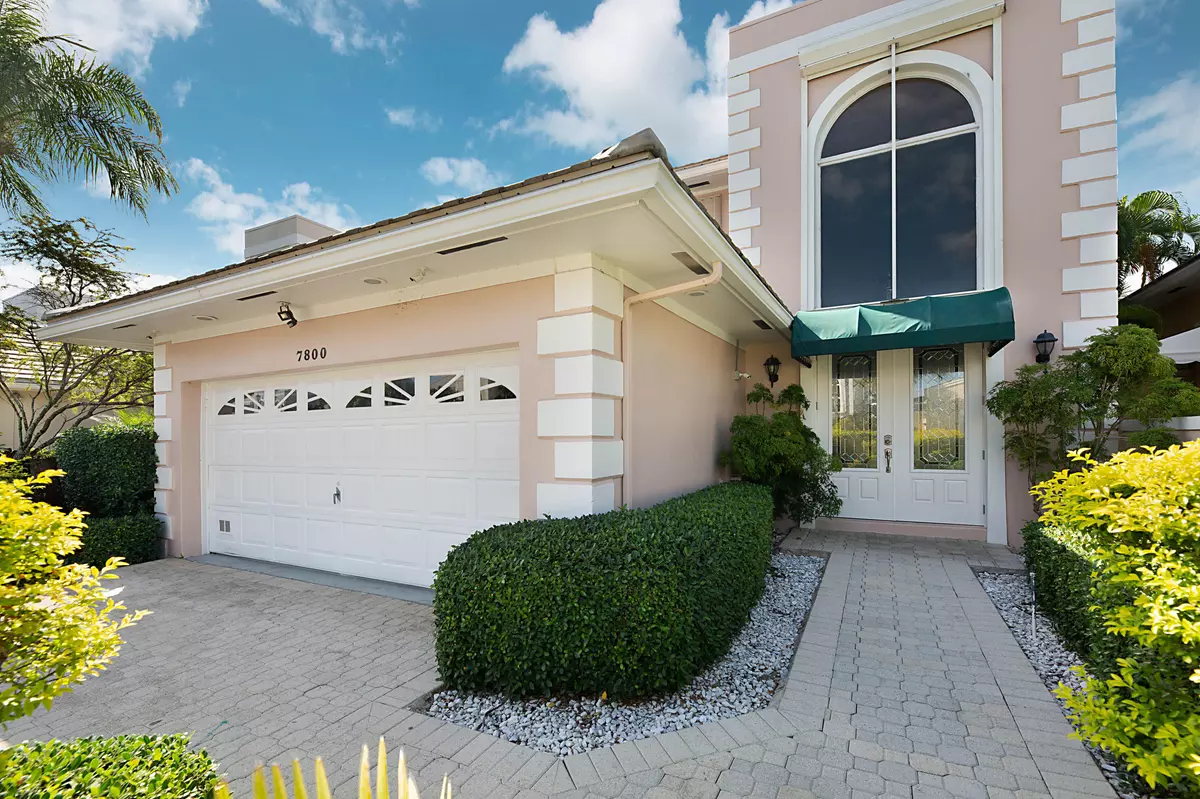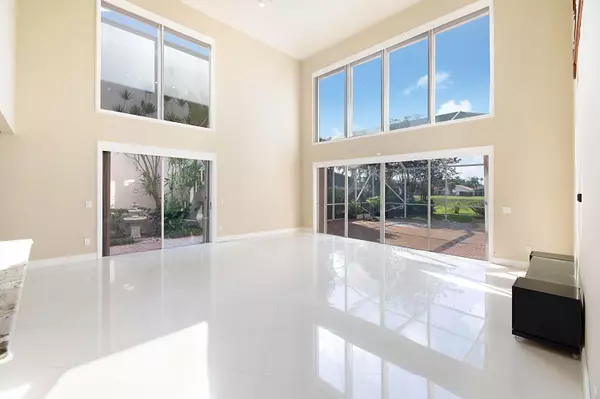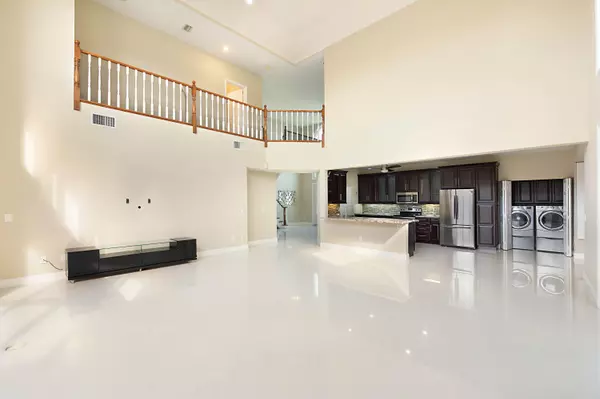Bought with Signature One Luxury Estates LLC
$535,000
$520,000
2.9%For more information regarding the value of a property, please contact us for a free consultation.
7800 Travelers Tree DR Boca Raton, FL 33433
3 Beds
2.1 Baths
2,636 SqFt
Key Details
Sold Price $535,000
Property Type Single Family Home
Sub Type Single Family Detached
Listing Status Sold
Purchase Type For Sale
Square Footage 2,636 sqft
Price per Sqft $202
Subdivision Palms At Boca Pointe
MLS Listing ID RX-10680978
Sold Date 02/09/21
Bedrooms 3
Full Baths 2
Half Baths 1
Construction Status Resale
HOA Fees $450/mo
HOA Y/N Yes
Year Built 1987
Annual Tax Amount $7,175
Tax Year 2020
Lot Size 6,804 Sqft
Property Description
Welcome home! You won't want to miss this beautiful light and bright Single Family Home in the non-mandatory membership community of The Palms at Boca Pointe! This 3 bedroom/2.5 bath home features a grand entrance with foyer, 2 story volume ceilings, a loft library/office area, 2 car garage, central vac, large screened patio, open chef's kitchen with newer stainless appliances, 24x24 high-gloss Porcelain tile and hard wood flooring throughout, ground floor and second floor Master Bedrooms, motorized window shades in living areas, and so much more! Membership to The Boca Pointe Country Club optional, but not mandatory.
Location
State FL
County Palm Beach
Community Boca Pointe
Area 4680
Zoning RS
Rooms
Other Rooms Attic, Family, Great, Laundry-Inside, Loft
Master Bath 2 Master Suites, Dual Sinks, Mstr Bdrm - Ground, Mstr Bdrm - Upstairs, Separate Shower, Separate Tub
Interior
Interior Features Built-in Shelves, Closet Cabinets, Ctdrl/Vault Ceilings, Entry Lvl Lvng Area, Foyer, Roman Tub, Split Bedroom, Volume Ceiling, Walk-in Closet
Heating Central
Cooling Ceiling Fan, Central
Flooring Ceramic Tile, Laminate, Tile, Wood Floor
Furnishings Unfurnished
Exterior
Exterior Feature Auto Sprinkler, Awnings, Room for Pool, Screened Patio, Shutters
Parking Features Driveway, Garage - Attached, Street
Garage Spaces 2.0
Community Features Gated Community
Utilities Available Cable, Electric, Public Sewer, Public Water
Amenities Available Clubhouse, Courtesy Bus, Fitness Center, Pool
Waterfront Description Canal Width 1 - 80
View Other
Roof Type Concrete Tile
Exposure North
Private Pool No
Building
Lot Description Interior Lot, Private Road
Story 2.00
Foundation CBS
Construction Status Resale
Schools
Elementary Schools Del Prado Elementary School
Middle Schools Omni Middle School
High Schools Spanish River Community High School
Others
Pets Allowed Restricted
HOA Fee Include Cable,Common Areas,Lawn Care,Maintenance-Exterior,Pool Service,Security,Trash Removal
Senior Community No Hopa
Restrictions Buyer Approval,Commercial Vehicles Prohibited,Lease OK w/Restrict
Security Features Burglar Alarm,Gate - Manned,Motion Detector,TV Camera
Acceptable Financing Cash, Conventional, Lease Option, Lease Purchase, Will Rent
Horse Property No
Membership Fee Required No
Listing Terms Cash, Conventional, Lease Option, Lease Purchase, Will Rent
Financing Cash,Conventional,Lease Option,Lease Purchase,Will Rent
Pets Allowed No Aggressive Breeds
Read Less
Want to know what your home might be worth? Contact us for a FREE valuation!

Our team is ready to help you sell your home for the highest possible price ASAP






