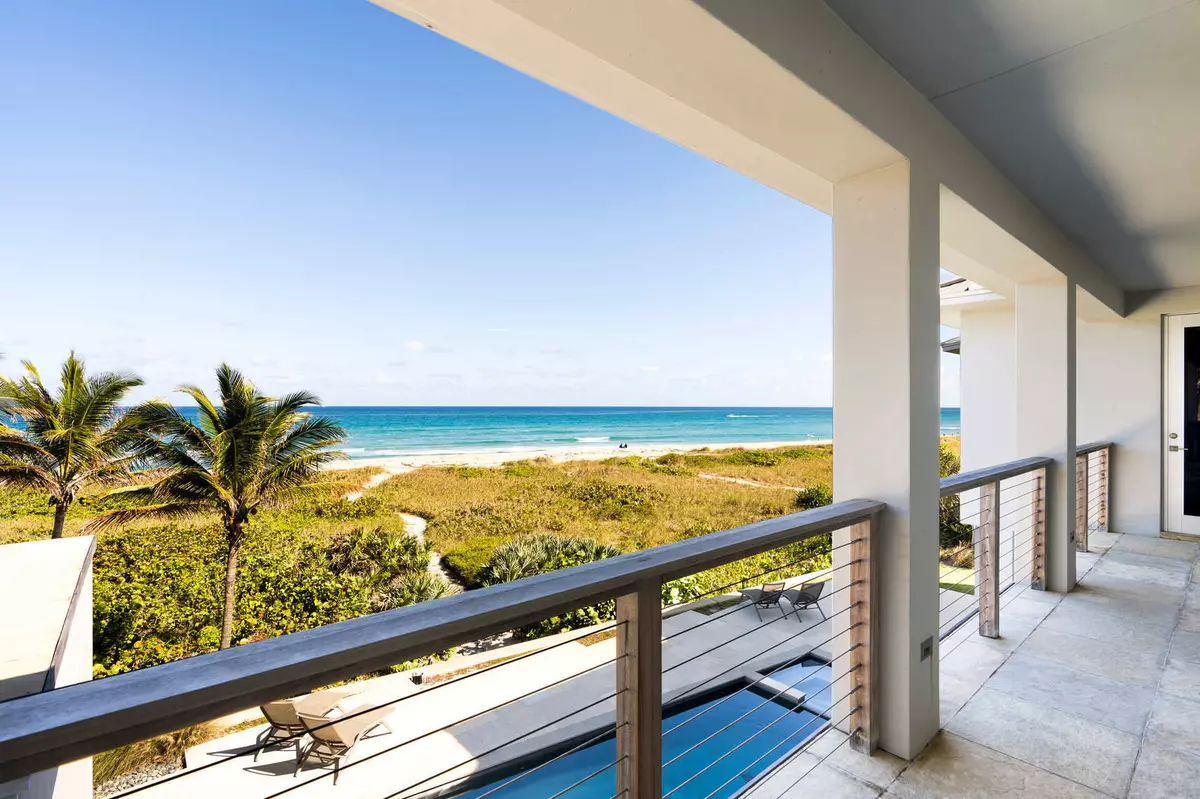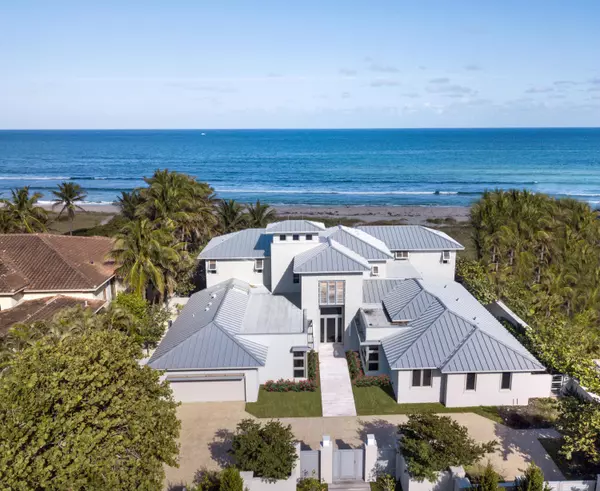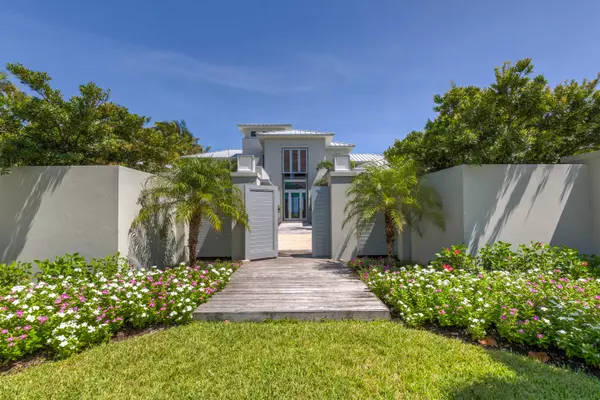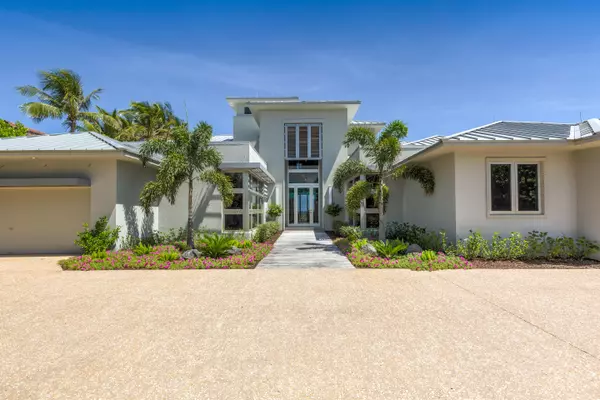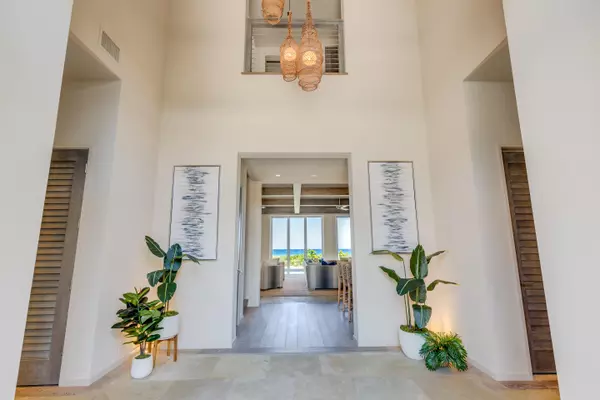Bought with Compass Florida LLC
$9,819,895
$11,950,000
17.8%For more information regarding the value of a property, please contact us for a free consultation.
711 N Ocean BLVD Delray Beach, FL 33483
7 Beds
7.1 Baths
7,174 SqFt
Key Details
Sold Price $9,819,895
Property Type Single Family Home
Sub Type Single Family Detached
Listing Status Sold
Purchase Type For Sale
Square Footage 7,174 sqft
Price per Sqft $1,368
Subdivision Crestwood Delray
MLS Listing ID RX-10611037
Sold Date 02/12/21
Style Contemporary,Key West
Bedrooms 7
Full Baths 7
Half Baths 1
Construction Status Resale
HOA Y/N No
Year Built 2014
Annual Tax Amount $155,276
Tax Year 2019
Lot Size 0.505 Acres
Property Description
Ideally situated on one of Delray Beaches best oceanfront locations sits a new standard in Coastal Contemporary Luxury living. As you enter through the front gates of this home a complete renovation is revealed which created a casually sophisticated ''beach house'' with over 7100 sq feet of air conditioned living with spectacular ocean views from all vantage points. This 7 bedroom 7.5 bath home features an additional upstairs ''family room'', fitness center & office area. Cool, clean finishes such as slate and Ipe wood floors complement the azure waters of the Atlantic & soft sandy beach just outside the door. A lower level master suite & two guest suites are designed for privacy as well as first floor convenience. Upstairs features a family room with walkout balcony & endless ocean views.
Location
State FL
County Palm Beach
Community Crestwood Delray
Area 4140
Zoning R-1-AA
Rooms
Other Rooms Cabana Bath, Den/Office, Family, Laundry-Inside, Loft, Maid/In-Law, Storage
Master Bath 2 Master Suites, Dual Sinks, Mstr Bdrm - Ground, Mstr Bdrm - Sitting, Mstr Bdrm - Upstairs, Separate Shower, Separate Tub
Interior
Interior Features Bar, Built-in Shelves, Closet Cabinets, Elevator, Entry Lvl Lvng Area, Foyer, Kitchen Island, Laundry Tub, Pantry, Split Bedroom, Upstairs Living Area, Volume Ceiling, Walk-in Closet, Wet Bar
Heating Central, Electric
Cooling Ceiling Fan, Central, Zoned
Flooring Slate, Wood Floor
Furnishings Furniture Negotiable
Exterior
Exterior Feature Auto Sprinkler, Covered Balcony, Covered Patio, Custom Lighting, Fence, Open Patio, Outdoor Shower, Zoned Sprinkler
Parking Features Drive - Circular, Drive - Decorative, Garage - Attached
Garage Spaces 2.0
Pool Equipment Included, Heated, Inground
Community Features Gated Community
Utilities Available Gas Natural, Public Sewer, Public Water
Amenities Available None
Waterfront Description Directly on Sand,Oceanfront
View Ocean, Pool
Roof Type Metal
Exposure West
Private Pool Yes
Building
Lot Description 1/2 to < 1 Acre, East of US-1
Story 2.00
Foundation CBS
Construction Status Resale
Schools
Elementary Schools Plumosa School Of The Arts
Others
Pets Allowed Yes
Senior Community No Hopa
Restrictions None
Security Features Gate - Unmanned,Security Sys-Owned,Wall
Acceptable Financing Cash, Conventional
Horse Property No
Membership Fee Required No
Listing Terms Cash, Conventional
Financing Cash,Conventional
Pets Allowed No Restrictions
Read Less
Want to know what your home might be worth? Contact us for a FREE valuation!

Our team is ready to help you sell your home for the highest possible price ASAP


