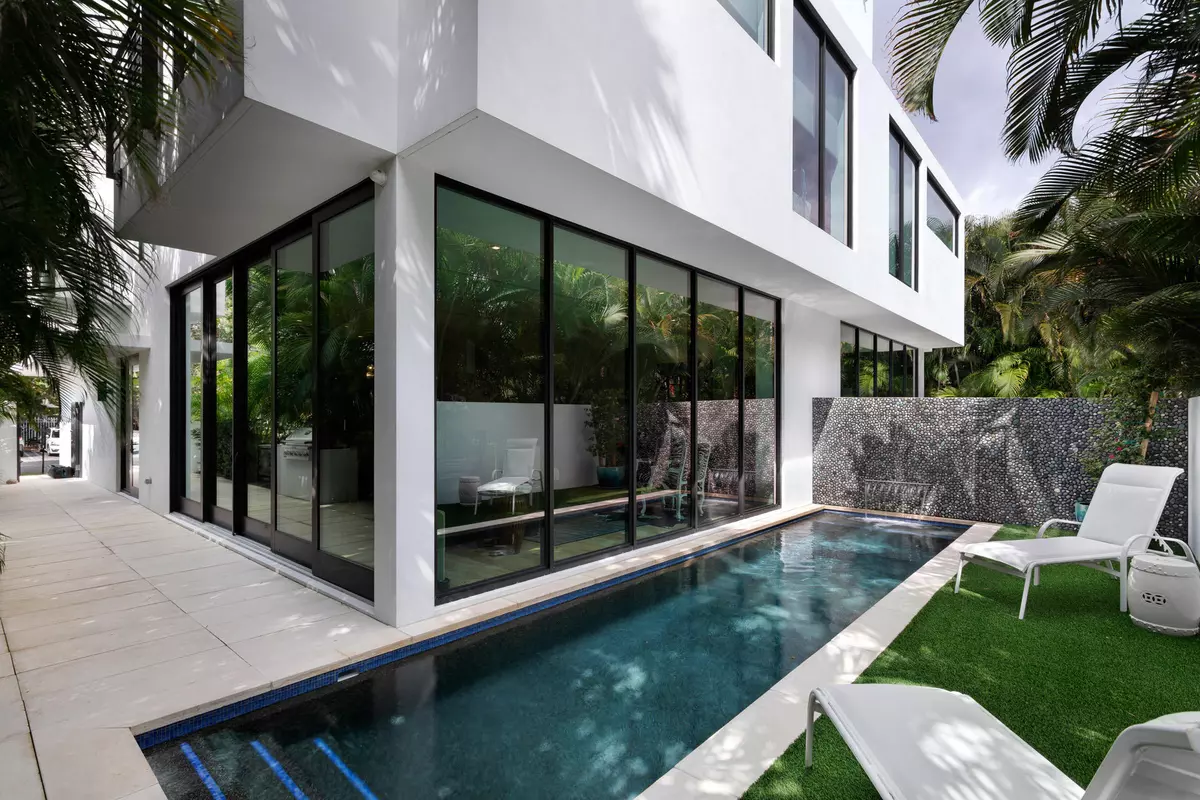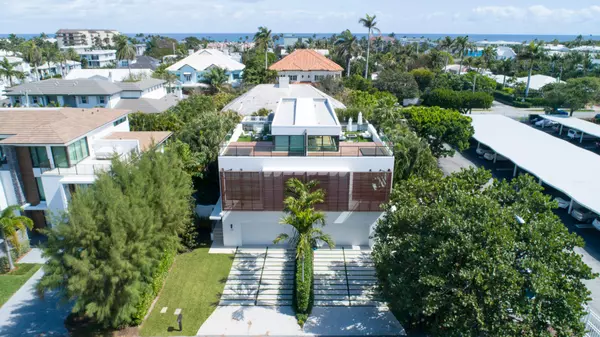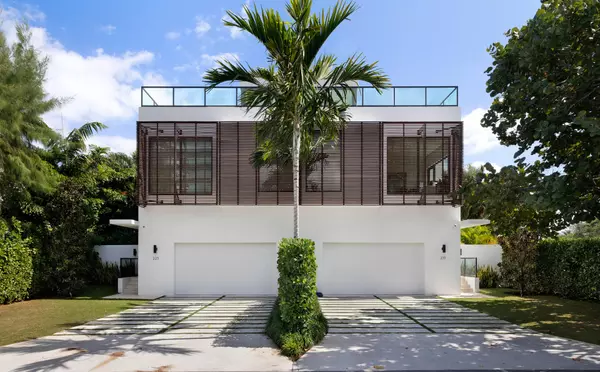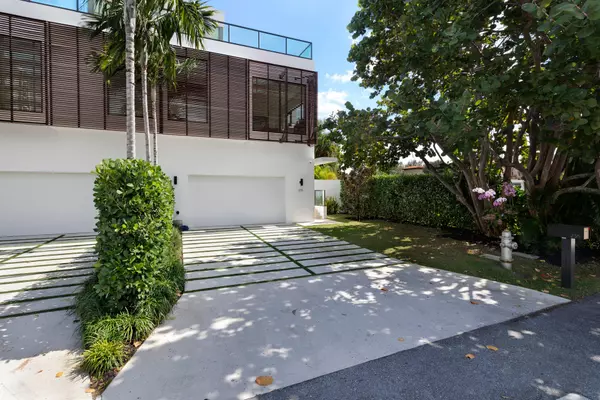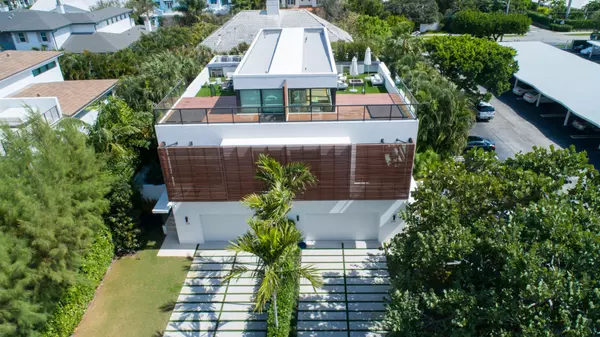Bought with Premier Estate Properties, Inc
$2,610,000
$2,795,000
6.6%For more information regarding the value of a property, please contact us for a free consultation.
235 Macfarlane DR Delray Beach, FL 33483
3 Beds
4.1 Baths
2,962 SqFt
Key Details
Sold Price $2,610,000
Property Type Townhouse
Sub Type Townhouse
Listing Status Sold
Purchase Type For Sale
Square Footage 2,962 sqft
Price per Sqft $881
Subdivision Reids John B Village Repl Blks L, M & N
MLS Listing ID RX-10618442
Sold Date 02/12/21
Style Multi-Level,Contemporary,Townhouse
Bedrooms 3
Full Baths 4
Half Baths 1
Construction Status Resale
HOA Y/N No
Year Built 2017
Annual Tax Amount $36,059
Tax Year 2020
Lot Size 4,009 Sqft
Property Description
An oasis of tranquility with complete privacy, this superb architecturally designed townhome, with many amenities and fine finishes, is located in the heart of Downtown Delray Beach, one block from upscale boutiques and restaurants on vibrant Atlantic Avenue and two blocks to the Town's world-class pristine beaches and sparkling ocean. A huge highlight, its rooftop terrace offers stunning sunset views of the Intracoastal. Dining room chandelier is excluded from the sale. The information herein is deemed reliable and subject to errors, omissions or changes without notice. The information has been derived from architectural plans or county records. Buyer should verify all measurements. Roof top deck included in total sq feet.
Location
State FL
County Palm Beach
Area 4140
Zoning RM(cit
Rooms
Other Rooms Great, Laundry-Inside, Den/Office
Master Bath Separate Shower, Mstr Bdrm - Upstairs, Dual Sinks, Separate Tub
Interior
Interior Features Walk-in Closet, Closet Cabinets, Kitchen Island, Volume Ceiling
Heating Central
Cooling Central
Flooring Wood Floor, Marble
Furnishings Unfurnished
Exterior
Exterior Feature Built-in Grill, Auto Sprinkler, Custom Lighting
Parking Features Garage - Attached, 2+ Spaces
Garage Spaces 2.0
Pool Inground, Salt Chlorination, Heated
Utilities Available Electric, Public Sewer, Gas Natural, Public Water
Amenities Available None
Waterfront Description None
View Intracoastal
Exposure West
Private Pool Yes
Building
Lot Description < 1/4 Acre
Story 3.00
Foundation CBS
Construction Status Resale
Others
Pets Allowed Yes
Senior Community No Hopa
Restrictions None
Security Features Burglar Alarm
Acceptable Financing Cash, Conventional
Horse Property No
Membership Fee Required No
Listing Terms Cash, Conventional
Financing Cash,Conventional
Read Less
Want to know what your home might be worth? Contact us for a FREE valuation!

Our team is ready to help you sell your home for the highest possible price ASAP


