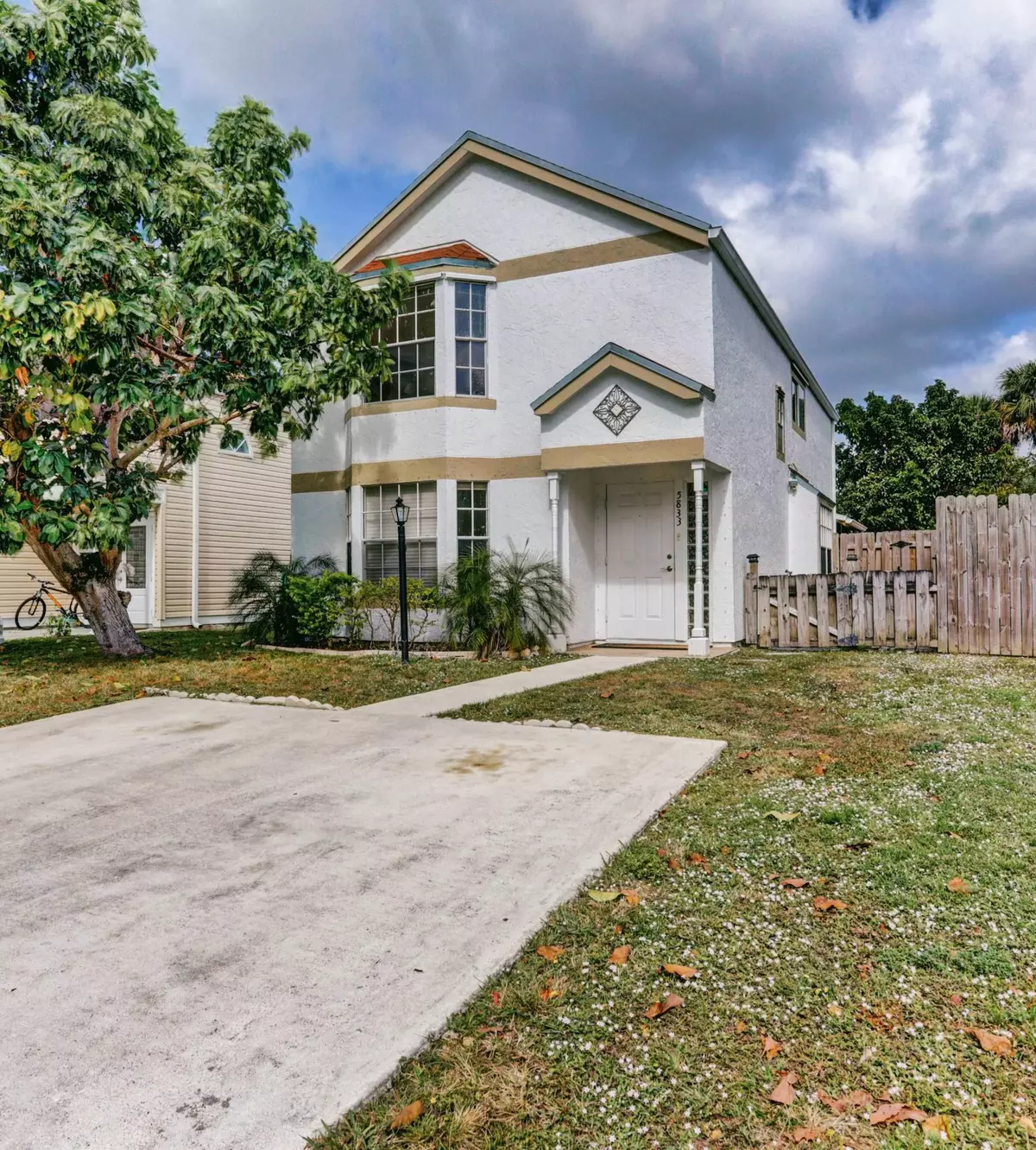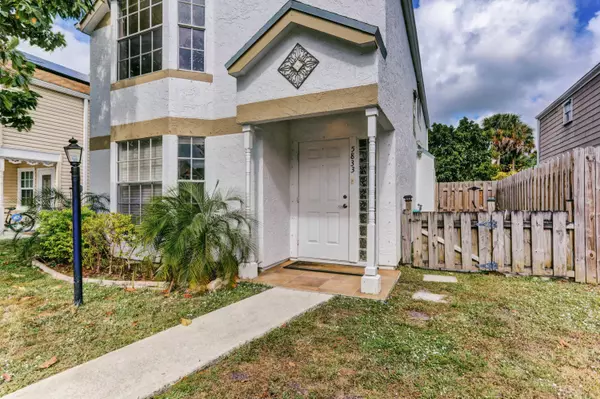Bought with Realty Professionals Inc
$255,000
$259,900
1.9%For more information regarding the value of a property, please contact us for a free consultation.
5833 Cassandra CT West Palm Beach, FL 33415
3 Beds
3 Baths
1,596 SqFt
Key Details
Sold Price $255,000
Property Type Single Family Home
Sub Type Single Family Detached
Listing Status Sold
Purchase Type For Sale
Square Footage 1,596 sqft
Price per Sqft $159
Subdivision Victoria Woods 1
MLS Listing ID RX-10687357
Sold Date 02/26/21
Style Victorian
Bedrooms 3
Full Baths 3
Construction Status Resale
HOA Fees $115/mo
HOA Y/N Yes
Year Built 1985
Annual Tax Amount $1,061
Tax Year 2020
Lot Size 3,850 Sqft
Property Description
This charming light and bright home has 3 bedrooms, 3 full bathrooms, and a 4th bonus room/office on the first floor. The exterior was painted in 2019. All Poly pipes replaced with Copper (1994), A/C (2015), Water Heater (2016), Refrigerator (2019), Roof (2005). No rear neighbors as this home is backed up to a preserve. Relax in the screened patio and enjoy avocados from the two trees in your yard. This gated community has lots of amenities and a low HOA. Close distance to major highways, shopping, dining and entertainment.
Location
State FL
County Palm Beach
Area 5510
Zoning RS
Rooms
Other Rooms Family, Laundry-Inside, Laundry-Util/Closet, Storage
Master Bath Combo Tub/Shower, Mstr Bdrm - Upstairs
Interior
Interior Features Entry Lvl Lvng Area, Split Bedroom
Heating Central, Electric
Cooling Ceiling Fan, Central, Electric
Flooring Laminate, Tile
Furnishings Unfurnished
Exterior
Exterior Feature Fence, Fruit Tree(s), Screened Patio
Parking Features Driveway, Street
Community Features Sold As-Is, Gated Community
Utilities Available Cable, Electric, Public Sewer, Public Water
Amenities Available Basketball, Bike - Jog, Dog Park, Fitness Trail, Park, Picnic Area, Playground, Pool, Street Lights, Tennis
Waterfront Description None
View Preserve
Roof Type Comp Shingle
Present Use Sold As-Is
Exposure West
Private Pool No
Building
Lot Description Zero Lot
Story 2.00
Foundation Frame, Stucco
Construction Status Resale
Schools
Elementary Schools Pine Jog Elementary School
Middle Schools Okeeheelee Middle School
High Schools John I. Leonard High School
Others
Pets Allowed Yes
HOA Fee Include Common Areas,Management Fees,Security
Senior Community No Hopa
Restrictions Buyer Approval,Commercial Vehicles Prohibited,Interview Required,Lease OK
Acceptable Financing Cash, Conventional, FHA
Horse Property No
Membership Fee Required No
Listing Terms Cash, Conventional, FHA
Financing Cash,Conventional,FHA
Pets Allowed No Aggressive Breeds
Read Less
Want to know what your home might be worth? Contact us for a FREE valuation!

Our team is ready to help you sell your home for the highest possible price ASAP






