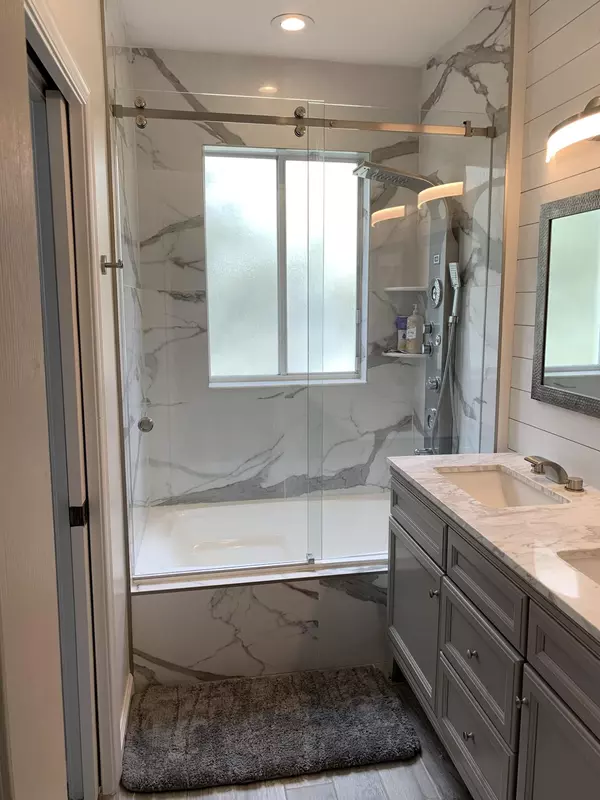Bought with Keller Williams Realty Services
$190,000
$199,900
5.0%For more information regarding the value of a property, please contact us for a free consultation.
3253 Scarletta DR Riviera Beach, FL 33404
3 Beds
2.1 Baths
1,482 SqFt
Key Details
Sold Price $190,000
Property Type Townhouse
Sub Type Townhouse
Listing Status Sold
Purchase Type For Sale
Square Footage 1,482 sqft
Price per Sqft $128
Subdivision Sierra Bay
MLS Listing ID RX-10678029
Sold Date 03/01/21
Style Mediterranean,Spanish,Townhouse
Bedrooms 3
Full Baths 2
Half Baths 1
Construction Status Resale
HOA Fees $250/mo
HOA Y/N Yes
Year Built 2006
Annual Tax Amount $3,880
Tax Year 2019
Property Description
LAKEFRONT END UNIT with two car parking spaces &attached car garage townhouse that's East of 95 towards the intracoastal/beach, Palm Beach Gardens mall, PGA within minutes drive, restaurants, brand name stores, gym, great location, cameras, picnic area, children's playground, pet friendly, no age restrictions, gated hidden gem that sits across the lake, pool/Clubhouse. Recently remodeled master bath with frameless shower door, double marble sink vanity This fabulous rarely available townhouse comes with 3 bedroom, 2.5 bath, all stainless steel appliances are new, new carpet, new AC unit with transferable insurance, semi new W/D, air purifier, a security system, garden view in the back/on the side, perfect place to call home or for vacation home. HOA REQUIRE 15% DOWN REGARDLESS LOAN TYPE
Location
State FL
County Palm Beach
Area 5280
Zoning R-PUD
Rooms
Other Rooms Family, Great, Laundry-Inside
Master Bath Combo Tub/Shower, Dual Sinks, Mstr Bdrm - Upstairs
Interior
Interior Features Ctdrl/Vault Ceilings, Entry Lvl Lvng Area, Foyer, Pantry, Pull Down Stairs, Volume Ceiling, Walk-in Closet
Heating Central
Cooling Ceiling Fan, Central
Flooring Carpet, Laminate, Tile
Furnishings Unfurnished
Exterior
Exterior Feature Auto Sprinkler, Open Porch
Parking Features 2+ Spaces, Garage - Attached
Garage Spaces 1.0
Community Features Sold As-Is, Gated Community
Utilities Available Cable, Electric, Public Sewer, Public Water, Water Available
Amenities Available Manager on Site, Picnic Area, Playground, Street Lights
Waterfront Description Lake
View Clubhouse, Garden, Lake, Pool
Roof Type Barrel
Present Use Sold As-Is
Exposure East
Private Pool No
Building
Story 2.00
Unit Features Corner
Foundation CBS
Construction Status Resale
Others
Pets Allowed Yes
HOA Fee Include Common Areas,Common R.E. Tax,Insurance-Bldg,Lawn Care,Maintenance-Exterior,Management Fees,Manager,Parking,Pool Service,Reserve Funds,Roof Maintenance,Security
Senior Community No Hopa
Restrictions Buyer Approval,Commercial Vehicles Prohibited,Lease OK w/Restrict,No Lease 1st Year,No RV,No Truck,Tenant Approval
Security Features Gate - Unmanned,Security Light,Security Patrol
Acceptable Financing Cash, Conventional, FHA, VA
Horse Property No
Membership Fee Required No
Listing Terms Cash, Conventional, FHA, VA
Financing Cash,Conventional,FHA,VA
Pets Allowed No Restrictions
Read Less
Want to know what your home might be worth? Contact us for a FREE valuation!

Our team is ready to help you sell your home for the highest possible price ASAP






