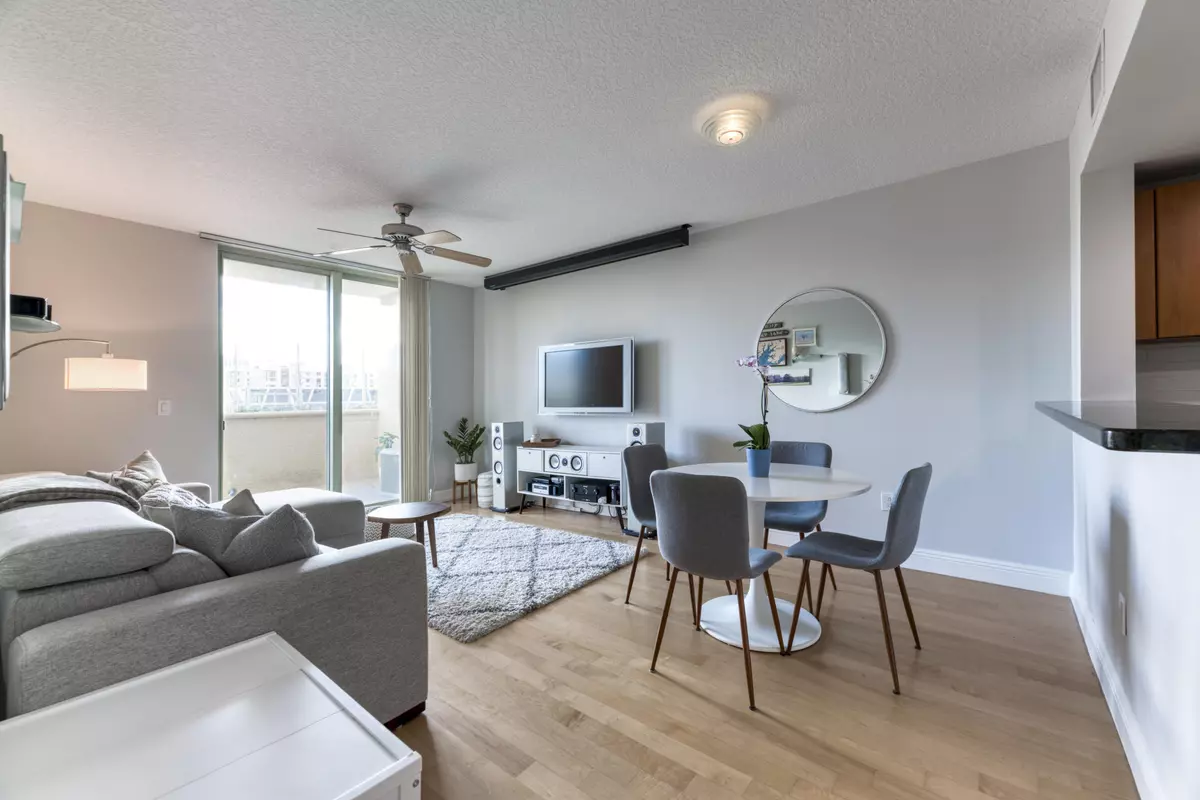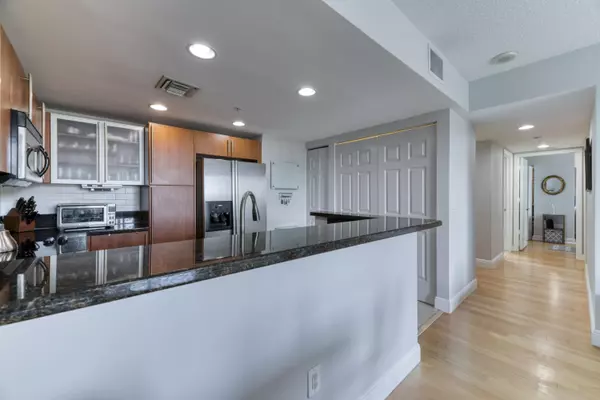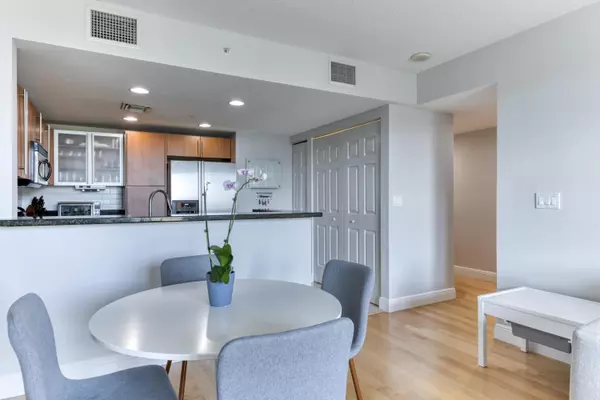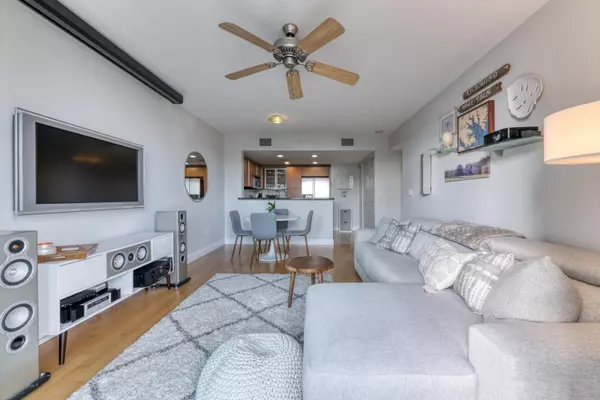Bought with Compass Florida LLC
$280,000
$289,900
3.4%For more information regarding the value of a property, please contact us for a free consultation.
610 Clematis ST 218 West Palm Beach, FL 33401
2 Beds
2 Baths
1,138 SqFt
Key Details
Sold Price $280,000
Property Type Condo
Sub Type Condo/Coop
Listing Status Sold
Purchase Type For Sale
Square Footage 1,138 sqft
Price per Sqft $246
Subdivision 610 Clematis Condo
MLS Listing ID RX-10683437
Sold Date 03/04/21
Style 4+ Floors,Contemporary
Bedrooms 2
Full Baths 2
Construction Status Resale
HOA Fees $804/mo
HOA Y/N Yes
Min Days of Lease 90
Year Built 2005
Annual Tax Amount $2,744
Tax Year 2020
Property Description
Beautiful, 2 bedroom 2 bath condo with rare oversized 288 sq/ft east facing balcony, 2 prime parking spaces and a premium oversized storage unit! This unit has it all. Walk in through foyer to open floor plan living and dining space, built-ins in closet, hardwood floors and modern fixtures. Enjoy a cup of coffee and downtown views of West Palm Beach from the oversized balcony accessible from both the main living area and guest bedroom. The balcony has been updated with waterproof flooring and is the perfect size for a dog run and large outdoor living furniture. The well planned kitchen has tile floor, breakfast bar, stainless steel appliances, granite countertops, white subway tile backsplash, under cabinet TV, flat cooktop, microwave, soft opening kitchen cabinets and
Location
State FL
County Palm Beach
Community 610 Clematis
Area 5420
Zoning QBD-10
Rooms
Other Rooms Laundry-Inside
Master Bath Combo Tub/Shower
Interior
Interior Features Pantry, Walk-in Closet, Foyer
Heating Central, Electric
Cooling Air Purifier, Central, Ceiling Fan
Flooring Wood Floor, Laminate, Tile
Furnishings Unfurnished
Exterior
Exterior Feature Open Balcony
Parking Features Garage - Attached, Vehicle Restrictions, Under Building, Covered, Assigned, Garage - Building
Garage Spaces 2.0
Community Features Sold As-Is
Utilities Available Electric, Cable, Public Sewer, Public Water
Amenities Available Pool, Street Lights, Manager on Site, Business Center, Bike Storage, Sidewalks, Picnic Area, Trash Chute, Spa-Hot Tub, Sauna, Library, Extra Storage, Fitness Center, Lobby, Elevator
Waterfront Description None
View City
Present Use Sold As-Is
Exposure West
Private Pool No
Building
Lot Description 2 to < 3 Acres, West of US-1, Sidewalks, Corner Lot
Story 8.00
Unit Features Interior Hallway,Lobby
Foundation CBS, Concrete
Unit Floor 2
Construction Status Resale
Schools
Elementary Schools Roosevelt Elementary School
Middle Schools Conniston Middle School
High Schools Forest Hill Community High School
Others
Pets Allowed Yes
HOA Fee Include Common Areas,Water,Sewer,Reserve Funds,Recrtnal Facility,Janitor,Elevator,Cable,Insurance-Bldg,Manager,Roof Maintenance,Security,Trash Removal
Senior Community No Hopa
Restrictions Tenant Approval,No RV,Commercial Vehicles Prohibited,Maximum # Vehicles,Lease OK w/Restrict
Security Features Gate - Unmanned,Security Patrol,Lobby,Entry Card
Acceptable Financing Cash, VA, FHA, Conventional
Horse Property No
Membership Fee Required No
Listing Terms Cash, VA, FHA, Conventional
Financing Cash,VA,FHA,Conventional
Pets Allowed No Aggressive Breeds, Number Limit, Size Limit
Read Less
Want to know what your home might be worth? Contact us for a FREE valuation!

Our team is ready to help you sell your home for the highest possible price ASAP






