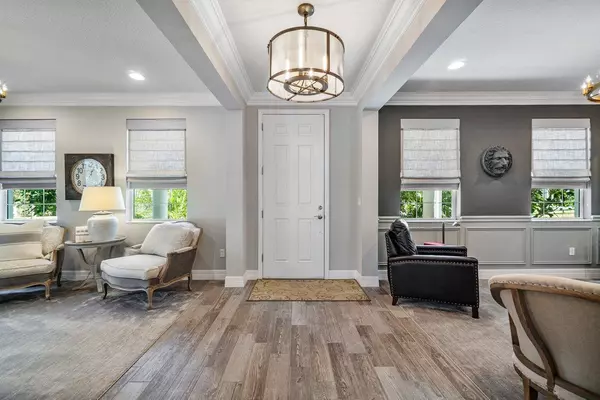Bought with Illustrated Properties
$926,000
$899,888
2.9%For more information regarding the value of a property, please contact us for a free consultation.
2682 Caroline DR Jupiter, FL 33458
4 Beds
3 Baths
2,568 SqFt
Key Details
Sold Price $926,000
Property Type Single Family Home
Sub Type Single Family Detached
Listing Status Sold
Purchase Type For Sale
Square Footage 2,568 sqft
Price per Sqft $360
Subdivision Windsor Park At Abacoa Pl No 1
MLS Listing ID RX-10689087
Sold Date 03/04/21
Style Traditional
Bedrooms 4
Full Baths 3
Construction Status Resale
HOA Fees $333/mo
HOA Y/N Yes
Abv Grd Liv Area 31
Year Built 2017
Annual Tax Amount $9,433
Tax Year 2020
Lot Size 6,084 Sqft
Property Description
NO SHOWINGS OR OFFERS UNTIL AFTER OPEN HOUSE ON SUNDAY, FEBRUARY 7, 2021 FROM 12-3PM. BOOTIES MUST BE WORN TO SHOW PROPERTY. Stunning custom designed 4bd, 3 full bath, 2 car garage, corner lot, home built in 2017 in Windsor Park Abacoa! Kitchen and laundry room completely upgraded in 2019, adding cabinets, Quartzite countertops (natural stone), Waterstone Faucets including Insta-Hot valued at $2,800, backsplash, Kraus stainless deep sink 32'' wide, pendants, beverage fridge, undercabinet lighting. Laundry Room custom Kraus sink with Brizo bridge faucet and hardware. Family room is open to kitchen and overlooks stunning, extended patio. Motorized shades in Family Room; Motorized Dual light filtering/ blackout shades in Owner's suite; 7.5'' crown molding throughout home;
Location
State FL
County Palm Beach
Area 5100
Zoning MXD(ci
Rooms
Other Rooms Den/Office, Family, Laundry-Inside
Master Bath Dual Sinks, Mstr Bdrm - Upstairs, Separate Shower, Separate Tub
Interior
Interior Features Entry Lvl Lvng Area, Kitchen Island, Walk-in Closet
Heating Central
Cooling Central
Flooring Tile
Furnishings Unfurnished
Exterior
Exterior Feature Covered Patio, Open Patio
Garage 2+ Spaces, Driveway, Garage - Attached
Garage Spaces 2.0
Utilities Available Electric, Public Sewer, Public Water
Amenities Available Clubhouse, Community Room, Fitness Center, Sidewalks, Street Lights
Waterfront No
Waterfront Description None
Roof Type Concrete Tile,Flat Tile
Parking Type 2+ Spaces, Driveway, Garage - Attached
Exposure East
Private Pool No
Building
Lot Description < 1/4 Acre, Corner Lot, Paved Road, Sidewalks
Story 2.00
Unit Features Corner,Multi-Level
Foundation CBS
Construction Status Resale
Others
Pets Allowed Restricted
HOA Fee Include 333.67
Senior Community No Hopa
Restrictions Buyer Approval,Commercial Vehicles Prohibited,Lease OK w/Restrict,No Boat,No RV,Other,Tenant Approval
Acceptable Financing Cash, Conventional
Membership Fee Required No
Listing Terms Cash, Conventional
Financing Cash,Conventional
Pets Description No Aggressive Breeds
Read Less
Want to know what your home might be worth? Contact us for a FREE valuation!

Our team is ready to help you sell your home for the highest possible price ASAP







