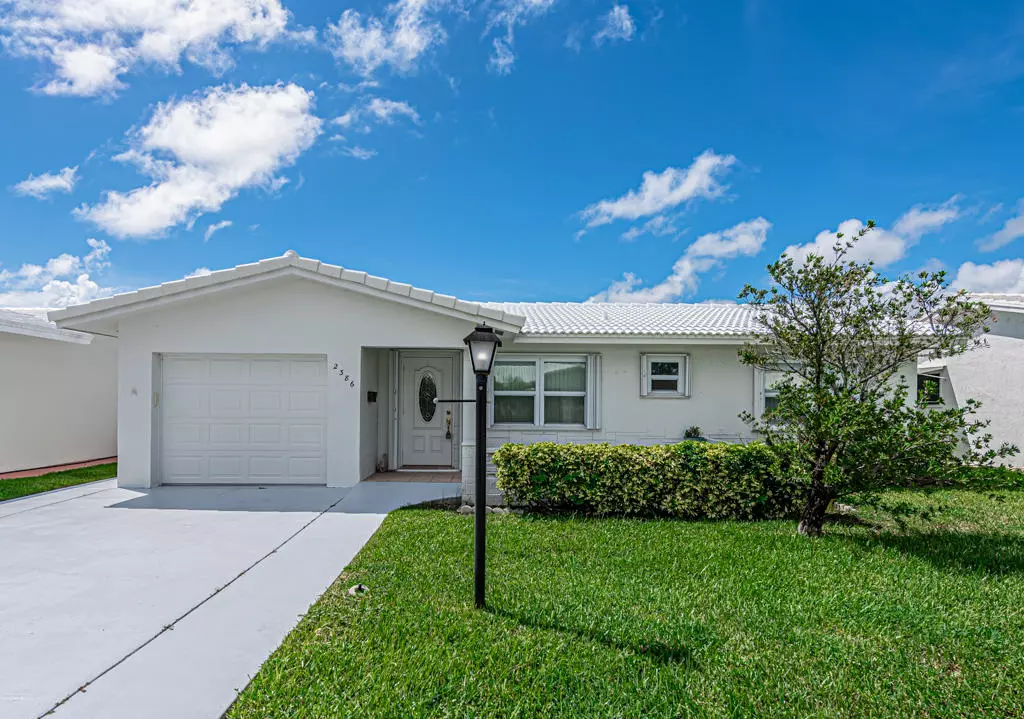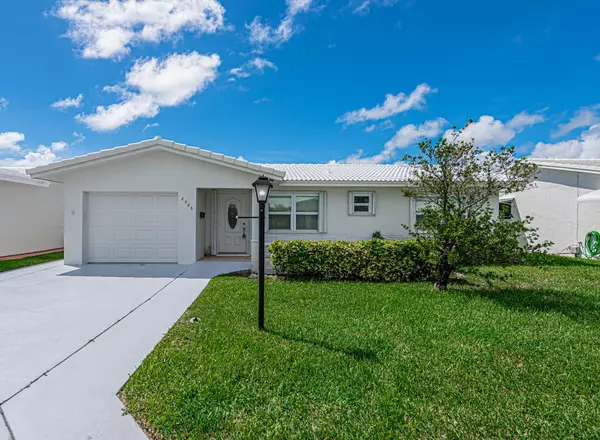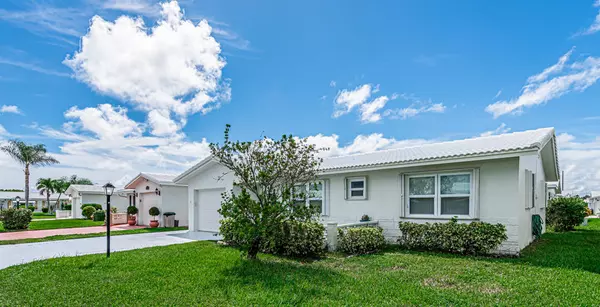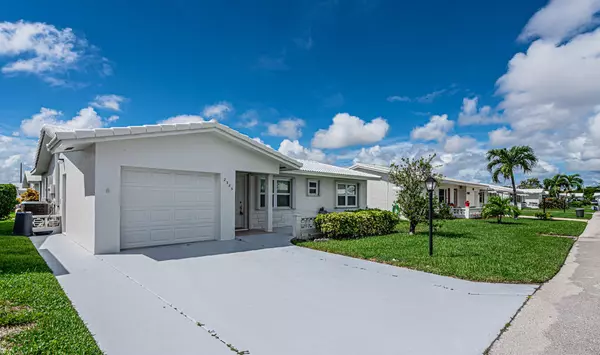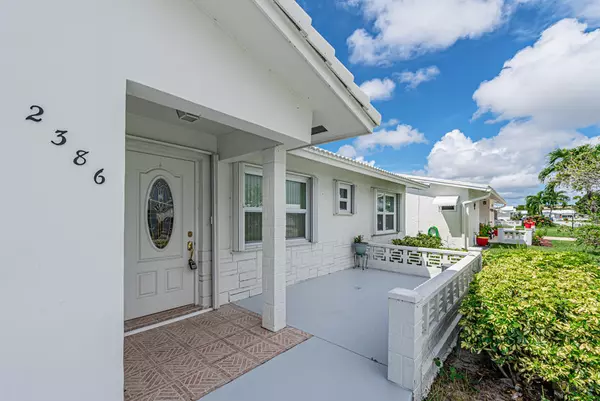Bought with ERA Home Run Real Estate
$217,000
$221,500
2.0%For more information regarding the value of a property, please contact us for a free consultation.
2386 SW 13th AVE Boynton Beach, FL 33426
2 Beds
2 Baths
1,317 SqFt
Key Details
Sold Price $217,000
Property Type Single Family Home
Sub Type Single Family Detached
Listing Status Sold
Purchase Type For Sale
Square Footage 1,317 sqft
Price per Sqft $164
Subdivision Palm Beach Leisureville Sec 7
MLS Listing ID RX-10676162
Sold Date 03/12/21
Style Ranch
Bedrooms 2
Full Baths 2
Construction Status Resale
HOA Fees $152/mo
HOA Y/N Yes
Year Built 1973
Annual Tax Amount $3,550
Tax Year 2020
Lot Size 4,950 Sqft
Property Description
Come see this light and bright property located in the heart of Boynton Beach. This single level home has many upgraded features: Upgraded master bathroom (2015), Upgraded Guest Bathroom (2008), Upgraded kitchen cabinets, Accordion shutters (2010), Replaced all windows (2009), Front Door (2009), Garage Door (2004), Newer Washer, Refrigerator and Dishwasher. Quiet relaxing open patio features an Automatic Awning (2011). The pedestrian side door in garage to be replaced in January 2021. Recreation Lease is paid in full. The low HOA fee covers lawn maintenance, irrigation, exterior painting, and the amenities at all 3 clubhouses. Residents enjoy the fitness center, 3 pools, jacuzzi, and many activities. Close distance to the beach, I-95, Florida Turnpike, Shopping, Dining, and Entertainment.
Location
State FL
County Palm Beach
Area 4430
Zoning R1
Rooms
Other Rooms Attic, Family, Laundry-Garage, Util-Garage
Master Bath Mstr Bdrm - Ground
Interior
Interior Features Entry Lvl Lvng Area, Pantry, Volume Ceiling, Walk-in Closet
Heating Central, Electric
Cooling Central, Electric
Flooring Ceramic Tile
Furnishings Partially Furnished
Exterior
Exterior Feature Auto Sprinkler, Awnings, Open Patio, Shutters
Parking Features 2+ Spaces, Driveway, Garage - Attached
Garage Spaces 1.0
Community Features Sold As-Is
Utilities Available Cable, Electric, Public Sewer, Public Water
Amenities Available Bike - Jog, Clubhouse, Community Room, Courtesy Bus, Game Room, Golf Course, Library, Manager on Site, Picnic Area, Putting Green, Sauna, Shuffleboard, Spa-Hot Tub
Waterfront Description None
View Garden
Roof Type S-Tile
Present Use Sold As-Is
Exposure North
Private Pool No
Building
Lot Description < 1/4 Acre, Interior Lot, Paved Road, Public Road
Story 1.00
Foundation CBS, Stucco
Construction Status Resale
Others
Pets Allowed Yes
HOA Fee Include Common Areas,Lawn Care,Manager,Pool Service,Recrtnal Facility,Reserve Funds,Security,Sewer,Trash Removal
Senior Community Verified
Restrictions Buyer Approval,Interview Required,Lease OK,Tenant Approval
Security Features Security Patrol
Acceptable Financing Cash, Conventional, FHA, VA
Horse Property No
Membership Fee Required No
Listing Terms Cash, Conventional, FHA, VA
Financing Cash,Conventional,FHA,VA
Pets Allowed No Restrictions
Read Less
Want to know what your home might be worth? Contact us for a FREE valuation!

Our team is ready to help you sell your home for the highest possible price ASAP


