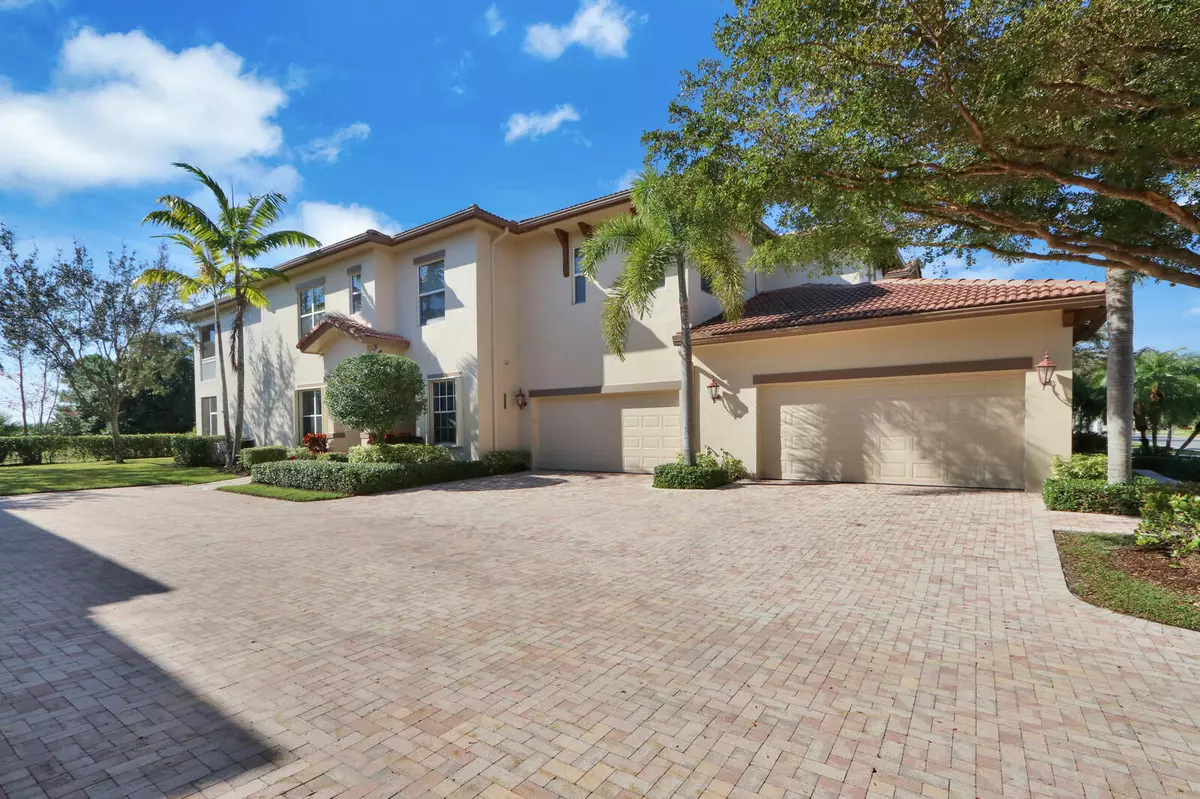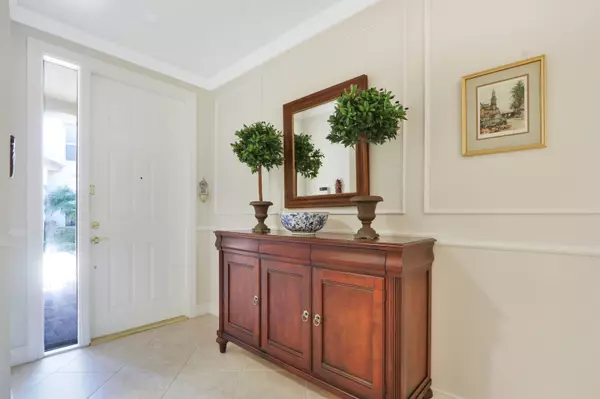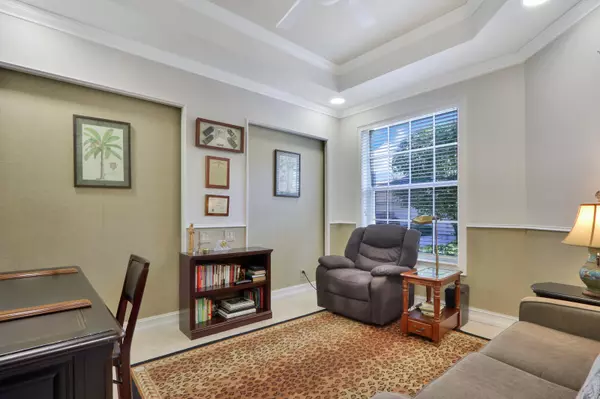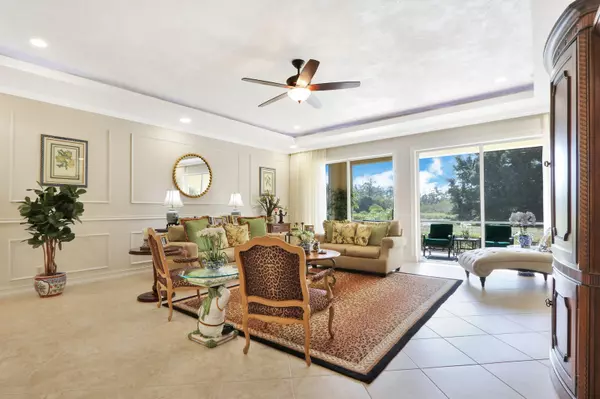Bought with Trulux Real Estate, Inc
$280,000
$292,500
4.3%For more information regarding the value of a property, please contact us for a free consultation.
10372 Orchid Reserve DR West Palm Beach, FL 33412
2 Beds
2 Baths
2,356 SqFt
Key Details
Sold Price $280,000
Property Type Condo
Sub Type Condo/Coop
Listing Status Sold
Purchase Type For Sale
Square Footage 2,356 sqft
Price per Sqft $118
Subdivision Ibis - Orchid Reserve
MLS Listing ID RX-10685543
Sold Date 03/30/21
Bedrooms 2
Full Baths 2
Construction Status Resale
Membership Fee $50,000
HOA Fees $686/mo
HOA Y/N Yes
Year Built 2006
Annual Tax Amount $2,949
Tax Year 2020
Property Description
With incredible vistas of serene nature preserve, this spacious and impeccably maintained ''Santa Barbara'' condo boasts 2400 sf of unparalleled designer upgrades. Decorative ceiling soffits and accent lighting in living room and master bedroom make a sophisticated statement, as do the recessed accent wall and lighting in the dining room. New hardwood floors in the bedrooms and den, and decorative molding baseboards throughout, while picture frame molding and chair rails in the living room and master bedroom make every room feel luxurious and special. Freshly painted throughout, tankless hot water system, custom closets throughout, All new Samsung appliances (convection electric over, refrigerator/freezer, dishwasher, front-loading washer and dryer on pedestals.)
Location
State FL
County Palm Beach
Community Ibis - Orchid Reserve
Area 5540
Zoning RPD(ci
Rooms
Other Rooms Den/Office, Laundry-Inside
Master Bath Dual Sinks, Separate Shower, Separate Tub
Interior
Interior Features Laundry Tub, Sky Light(s), Volume Ceiling, Walk-in Closet
Heating Central, Electric
Cooling Central Individual, Electric
Flooring Ceramic Tile, Wood Floor
Furnishings Furniture Negotiable
Exterior
Exterior Feature Screened Patio, Shutters
Parking Features 2+ Spaces, Garage - Attached
Garage Spaces 2.0
Community Features Gated Community
Utilities Available Electric, Public Water
Amenities Available Bike - Jog, Business Center, Cabana, Clubhouse, Fitness Center, Golf Course, Lobby, Pool, Sauna, Sidewalks, Spa-Hot Tub, Street Lights, Tennis, Whirlpool, Workshop
Waterfront Description Pond
Exposure North
Private Pool No
Building
Lot Description < 1/4 Acre
Story 1.00
Foundation CBS
Unit Floor 1
Construction Status Resale
Schools
Middle Schools Western Pines Community Middle
High Schools Seminole Ridge Community High School
Others
Pets Allowed Restricted
HOA Fee Include Common Areas,Common R.E. Tax,Insurance-Bldg,Lawn Care,Master Antenna/TV,Pest Control,Roof Maintenance,Trash Removal
Senior Community No Hopa
Restrictions No Lease 1st Year,No RV
Security Features Gate - Manned
Acceptable Financing Cash, Conventional
Horse Property No
Membership Fee Required Yes
Listing Terms Cash, Conventional
Financing Cash,Conventional
Read Less
Want to know what your home might be worth? Contact us for a FREE valuation!

Our team is ready to help you sell your home for the highest possible price ASAP






