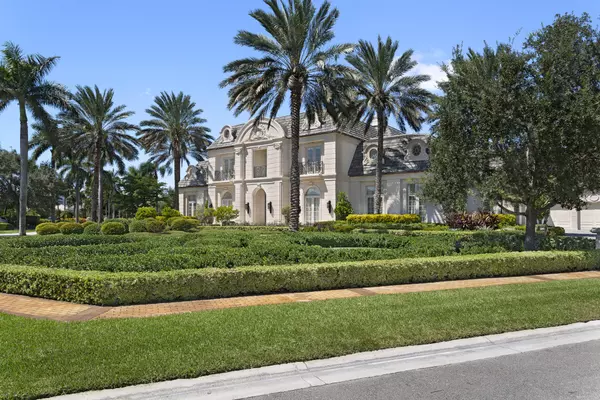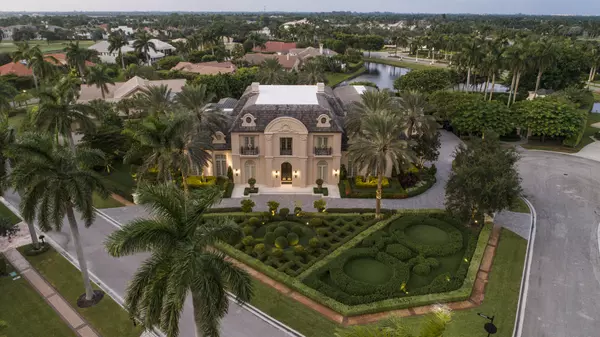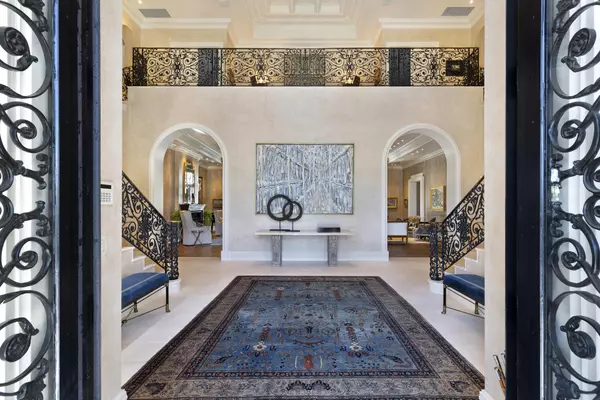Bought with Douglas Elliman
$7,650,000
$7,950,000
3.8%For more information regarding the value of a property, please contact us for a free consultation.
17791 Saxony CT Boca Raton, FL 33496
6 Beds
7.3 Baths
12,162 SqFt
Key Details
Sold Price $7,650,000
Property Type Single Family Home
Sub Type Single Family Detached
Listing Status Sold
Purchase Type For Sale
Square Footage 12,162 sqft
Price per Sqft $629
Subdivision St Andrews Country Club 2
MLS Listing ID RX-10570625
Sold Date 04/16/21
Style French
Bedrooms 6
Full Baths 7
Half Baths 3
Construction Status Resale
Membership Fee $150,000
HOA Fees $1,066/mo
HOA Y/N Yes
Year Built 2004
Annual Tax Amount $85,773
Tax Year 2020
Lot Size 1 Sqft
Property Description
Offered Fully furnished negotiable! A manicured formal Renaissance garden, reminiscent of a 17th century royal retreat, is flawlessly blended with its tropical setting. A formal marble reflecting pool is set among an allee of Bougainvillea, walking paths, all surrounded by fifty+ varieties of native and exotic plants. An oversized sun-splashed heated swimming pool with fountain, separate circular spa, expansive covered poolside loggia with snack bar, and circular motor court with ample parking complete this 1.21+/--acre property.
Location
State FL
County Palm Beach
Community St Andrews Country Club
Area 4650
Zoning RT
Rooms
Other Rooms Cabana Bath, Den/Office, Family, Laundry-Util/Closet, Media
Master Bath 2 Master Baths, Bidet, Mstr Bdrm - Ground, Mstr Bdrm - Sitting, Separate Shower, Separate Tub
Interior
Interior Features Bar, Elevator, Fireplace(s), French Door, Kitchen Island, Volume Ceiling, Walk-in Closet, Wet Bar
Heating Central, Zoned
Cooling Central, Electric, Zoned
Flooring Carpet, Marble, Wood Floor
Furnishings Furniture Negotiable
Exterior
Parking Features 2+ Spaces, Drive - Circular, Garage - Attached, Golf Cart
Garage Spaces 4.5
Pool Heated, Inground
Community Features Gated Community
Utilities Available Cable, Public Sewer, Public Water
Amenities Available Basketball, Clubhouse, Fitness Center, Golf Course, Pool, Tennis
Waterfront Description Lake
View Garden, Lake, Pool
Exposure Southwest
Private Pool Yes
Building
Lot Description 1 to < 2 Acres
Story 2.00
Foundation CBS
Construction Status Resale
Schools
Elementary Schools Calusa Elementary School
Middle Schools Omni Middle School
High Schools Spanish River Community High School
Others
Pets Allowed Restricted
HOA Fee Include Cable,Common Areas,Security,Sewer,Trash Removal
Senior Community No Hopa
Restrictions None
Security Features Burglar Alarm,Gate - Manned,Security Patrol
Acceptable Financing Cash, Conventional
Horse Property No
Membership Fee Required Yes
Listing Terms Cash, Conventional
Financing Cash,Conventional
Read Less
Want to know what your home might be worth? Contact us for a FREE valuation!

Our team is ready to help you sell your home for the highest possible price ASAP






