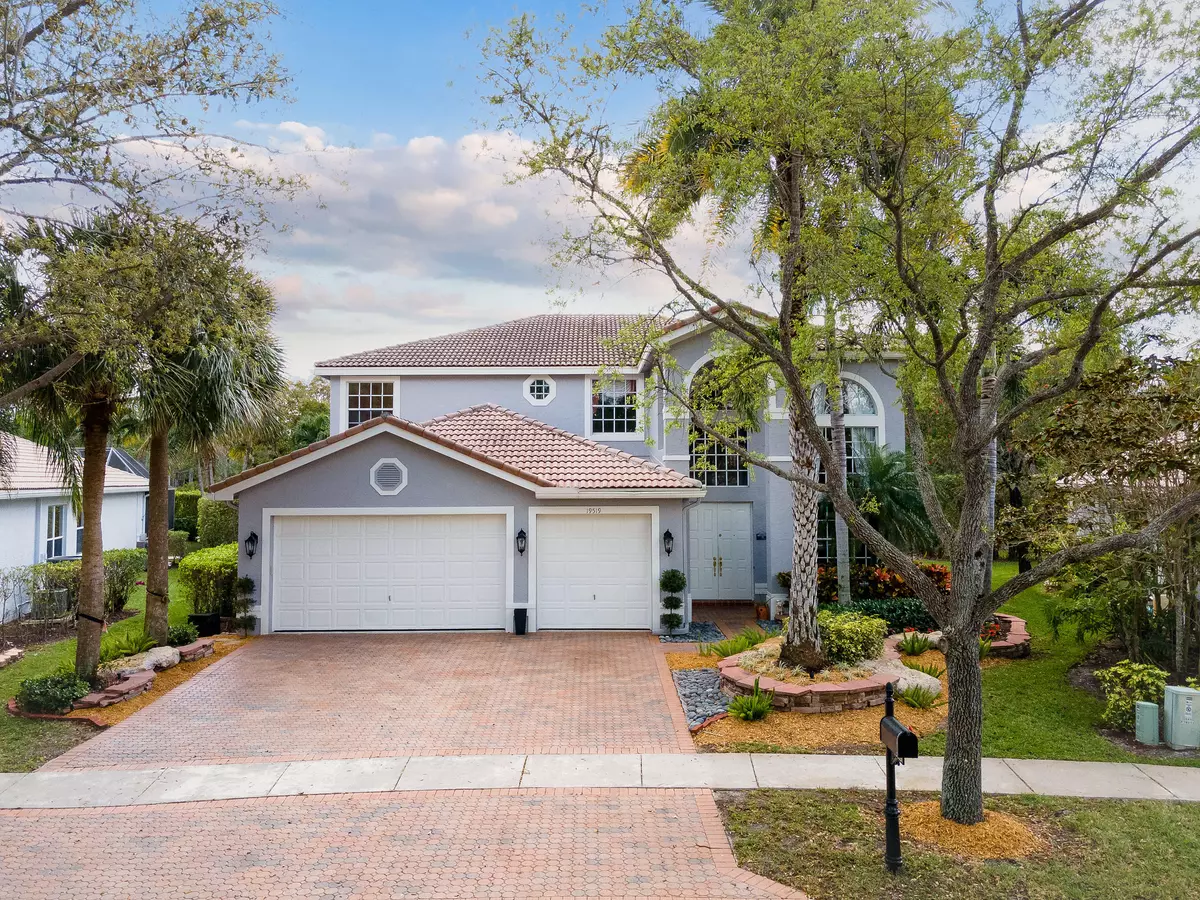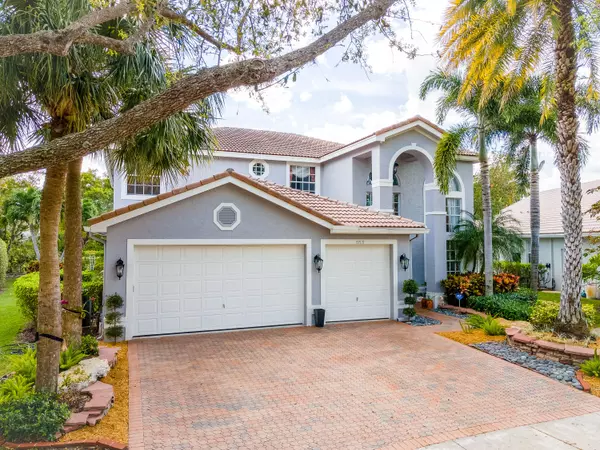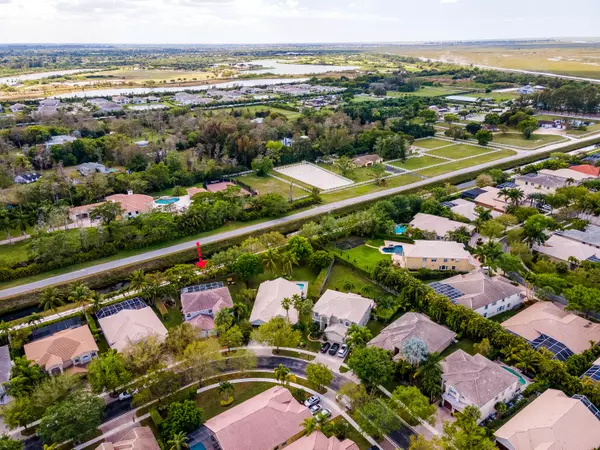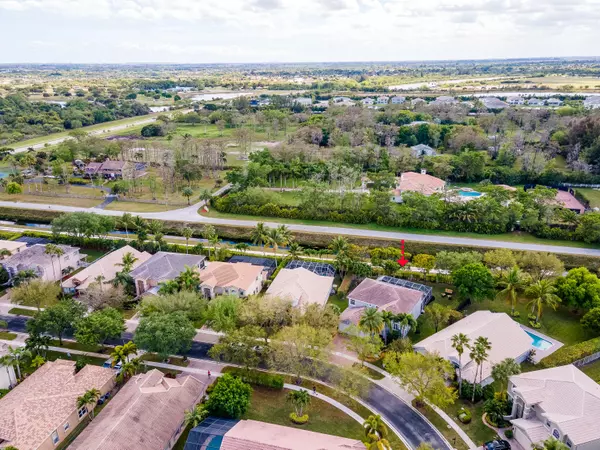Bought with EXP Realty LLC
$712,000
$689,000
3.3%For more information regarding the value of a property, please contact us for a free consultation.
19519 Estuary DR Boca Raton, FL 33498
4 Beds
2.1 Baths
3,407 SqFt
Key Details
Sold Price $712,000
Property Type Single Family Home
Sub Type Single Family Detached
Listing Status Sold
Purchase Type For Sale
Square Footage 3,407 sqft
Price per Sqft $208
Subdivision Capella 1
MLS Listing ID RX-10697656
Sold Date 04/15/21
Style Mediterranean,Multi-Level
Bedrooms 4
Full Baths 2
Half Baths 1
Construction Status Resale
HOA Fees $343/mo
HOA Y/N Yes
Year Built 1998
Annual Tax Amount $7,775
Tax Year 2020
Lot Size 0.255 Acres
Property Description
Move-in ready 4 bedrooms, Updated 2.1 bathrooms, SS kitchen appliances, plus upstairs loft, 3 car garage, Updated laundry rm. Updated light fixtures and single family pool home with spacious backyard area for family entertainment. Reverse Osmosis Water Treatment. Updated new genuine hardwood flooring in all bedrooms, stairs and loft. Interior and exterior recently painted. Loft has a Brunswick Billiards pool table, table tennis plus pool table items: sticks(7), pictures( 6), clock. Also, 50 inch Samsung smart TV, surround sound bar, sub-woofer, wireless speakers, leather sofa, 3 bar stools, all are included in the contract sale of this property. Washer/dryer and double fan ceiling fan in family room NOT included in this contract. OPEN HOUSE 3/7/2021 @1PM- 4PM.
Location
State FL
County Palm Beach
Area 4860
Zoning PUD
Rooms
Other Rooms Family, Laundry-Inside, Laundry-Util/Closet, Loft
Master Bath Mstr Bdrm - Ground, Spa Tub & Shower
Interior
Interior Features Closet Cabinets, Ctdrl/Vault Ceilings, French Door, Kitchen Island, Pantry, Upstairs Living Area, Walk-in Closet
Heating Central, Electric
Cooling Central, Electric
Flooring Tile, Wood Floor
Furnishings Partially Furnished
Exterior
Exterior Feature Auto Sprinkler, Covered Patio, Deck, Fence, Open Patio, Screened Patio
Garage Spaces 3.0
Pool Inground
Community Features Gated Community
Utilities Available Cable, Electric, Public Sewer, Public Water
Amenities Available Basketball, Clubhouse, Community Room, Fitness Center, Park, Picnic Area, Playground, Pool, Sauna, Sidewalks, Street Lights, Tennis
Waterfront Description None
View Canal
Exposure East
Private Pool Yes
Building
Lot Description < 1/4 Acre, 1/4 to 1/2 Acre, Sidewalks
Story 2.00
Foundation CBS
Construction Status Resale
Schools
Middle Schools Eagles Landing Middle School
High Schools Olympic Heights Community High
Others
Pets Allowed Yes
HOA Fee Include Common Areas,Manager,Security
Senior Community No Hopa
Restrictions Buyer Approval,No Boat,No RV
Security Features Gate - Manned
Acceptable Financing Cash, Conventional, FHA, VA
Horse Property No
Membership Fee Required No
Listing Terms Cash, Conventional, FHA, VA
Financing Cash,Conventional,FHA,VA
Read Less
Want to know what your home might be worth? Contact us for a FREE valuation!

Our team is ready to help you sell your home for the highest possible price ASAP






