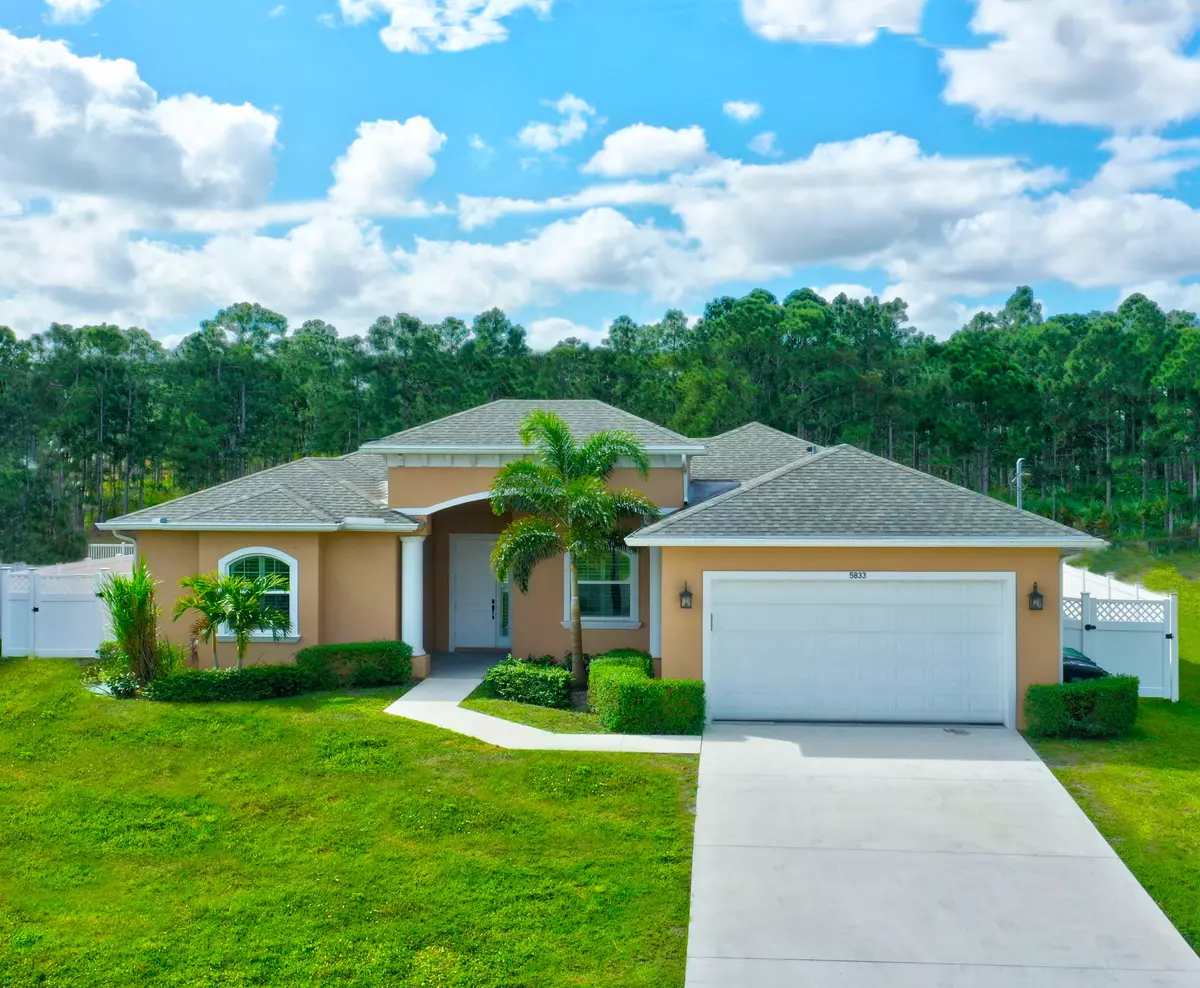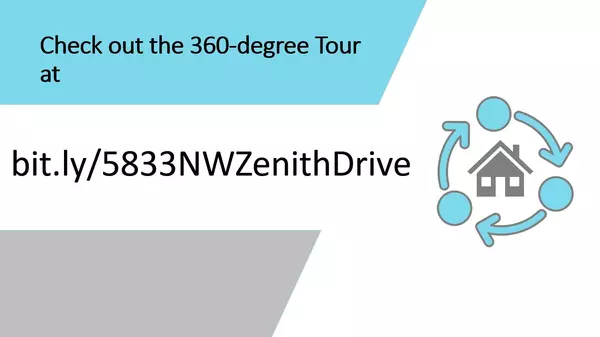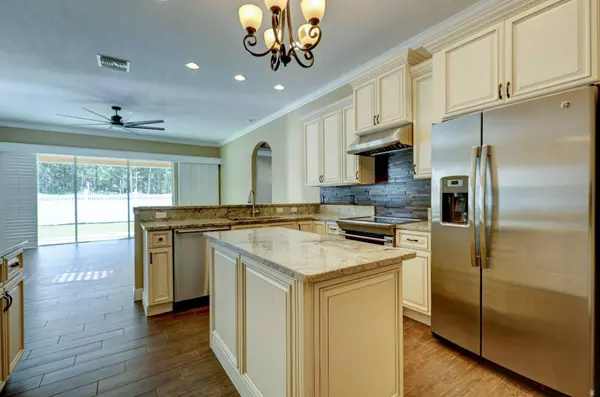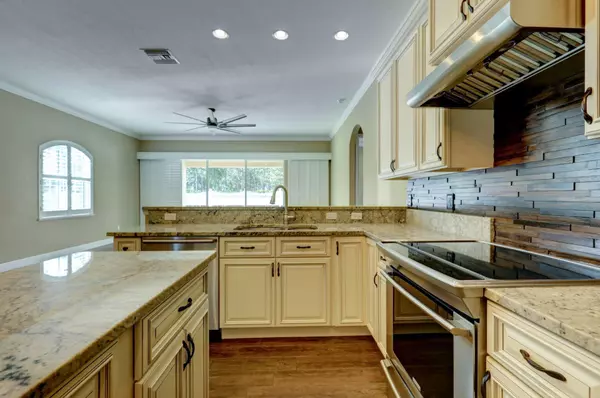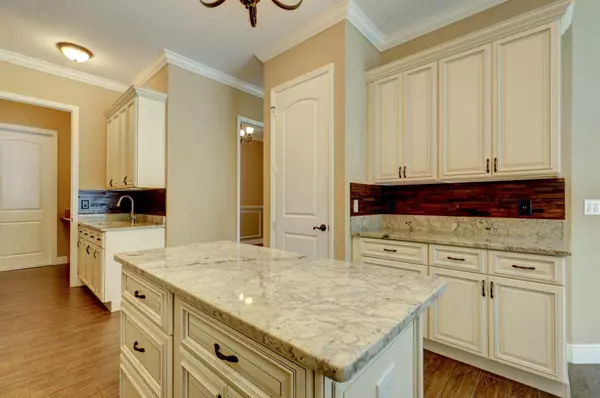Bought with Keller Williams Realty Jupiter
$415,000
$410,000
1.2%For more information regarding the value of a property, please contact us for a free consultation.
5833 NW Zenith DR Port Saint Lucie, FL 34986
4 Beds
3 Baths
2,307 SqFt
Key Details
Sold Price $415,000
Property Type Single Family Home
Sub Type Single Family Detached
Listing Status Sold
Purchase Type For Sale
Square Footage 2,307 sqft
Price per Sqft $179
Subdivision Port St Lucie Section 44
MLS Listing ID RX-10611560
Sold Date 04/21/21
Bedrooms 4
Full Baths 3
Construction Status Resale
HOA Y/N No
Year Built 2017
Annual Tax Amount $5,775
Tax Year 2019
Lot Size 10,000 Sqft
Property Description
Built in 2017 from the ground up! Luxury kitchen with Granite countertops and large 42 inch cabinets, stainless steel appliances, induction cooktop stove, island and wet bar. 4 Bedrooms and a home office space!NO HOA- Park your RV or Boat in your large driveway.AT&T Fiber optic or Xfinity cable internet available.5 minutes to shopping, dining, and Clover Park (formerly First Data field). The luxury features continue in the large master suite with: his & hers closets, crystal chandeliers, his & hers vanities, frameless shower, and elegant garden tub. Plantation shutters on all windows, and Large fenced in backyard.The beautiful wood-look TILE is used throughout the entire home. 10 ft coffered ceilings + Crown mouldings.
Location
State FL
County St. Lucie
Area 7370
Zoning RS-2PS
Rooms
Other Rooms Attic, Den/Office, Family, Laundry-Garage
Master Bath Dual Sinks, Mstr Bdrm - Ground, Separate Shower, Separate Tub
Interior
Interior Features Kitchen Island, Pantry, Walk-in Closet, Wet Bar
Heating Central
Cooling Central
Flooring Tile
Furnishings Unfurnished
Exterior
Exterior Feature Covered Patio, Fence
Parking Features Garage - Attached
Garage Spaces 2.0
Community Features Sold As-Is
Utilities Available Cable, Electric, Public Sewer, Public Water
Amenities Available None
Waterfront Description Canal Width 1 - 80
Roof Type Comp Shingle
Present Use Sold As-Is
Exposure North
Private Pool No
Building
Lot Description < 1/4 Acre
Story 1.00
Foundation Block, CBS, Concrete
Construction Status Resale
Others
Pets Allowed Yes
Senior Community No Hopa
Restrictions Lease OK
Acceptable Financing Cash, Conventional, FHA, VA
Horse Property No
Membership Fee Required No
Listing Terms Cash, Conventional, FHA, VA
Financing Cash,Conventional,FHA,VA
Pets Allowed No Restrictions
Read Less
Want to know what your home might be worth? Contact us for a FREE valuation!

Our team is ready to help you sell your home for the highest possible price ASAP


