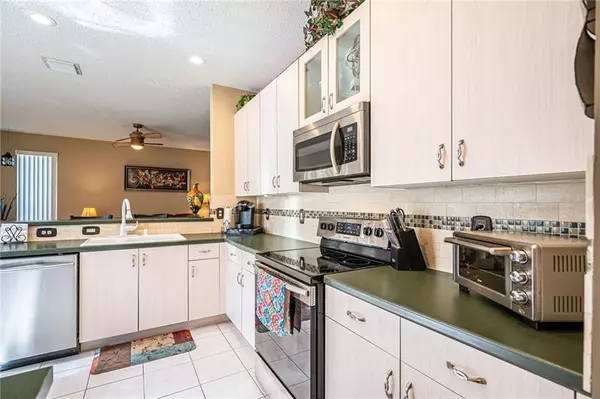$515,000
$499,000
3.2%For more information regarding the value of a property, please contact us for a free consultation.
1222 NW 143rd Ave Pembroke Pines, FL 33028
4 Beds
2.5 Baths
2,578 SqFt
Key Details
Sold Price $515,000
Property Type Single Family Home
Sub Type Single
Listing Status Sold
Purchase Type For Sale
Square Footage 2,578 sqft
Price per Sqft $199
Subdivision Pembroke Falls Ph 6 164-3
MLS Listing ID F10273175
Sold Date 04/27/21
Style No Pool/No Water
Bedrooms 4
Full Baths 2
Half Baths 1
Construction Status Resale
HOA Fees $286/mo
HOA Y/N Yes
Year Built 1999
Annual Tax Amount $3,925
Tax Year 2020
Lot Size 6,398 Sqft
Property Description
Welcome to Pembroke Falls, located in the heart of Pembroke Pines Florida. This upscale gated community offers resort style living. Your new two-story home in Pelican Trace, has been freshly painted, has over 2,575 square feet of living space, 4 bedrooms and 2 ½ bathrooms. Also featuring an open kitchen with breakfast nook, a snack bar that overlooks your family room, a large living room with a formal dining area. Upstairs you have a spacious master bedroom with a walk-in closet, soaking tub and separate shower. The backyard is waiting for you, with energy efficient natural gas line and with room for a pool, your oasis is here. Your community also offers a Resort Style Club House, with a heated swimming pool, spa, gym, walking track, tennis courts, basketball courts and so much more…
Location
State FL
County Broward County
Community Pembroke Falls
Area Hollywood Central West (3980;3180)
Zoning PUD
Rooms
Bedroom Description Master Bedroom Upstairs,Sitting Area - Master Bedroom
Other Rooms Family Room, Utility Room/Laundry
Dining Room Dining/Living Room, Eat-In Kitchen, Snack Bar/Counter
Interior
Interior Features First Floor Entry, Foyer Entry, Split Bedroom, Volume Ceilings, Walk-In Closets
Heating Central Heat
Cooling Ceiling Fans, Central Cooling
Flooring Carpeted Floors, Tile Floors
Equipment Automatic Garage Door Opener, Dishwasher, Disposal, Dryer, Electric Water Heater, Gas Water Heater, Microwave, Natural Gas, Refrigerator, Washer
Furnishings Unfurnished
Exterior
Exterior Feature Open Porch, Patio, Room For Pool
Parking Features Attached
Garage Spaces 2.0
Community Features Gated Community
Water Access Y
Water Access Desc None
View Garden View
Roof Type Flat Tile Roof
Private Pool No
Building
Lot Description Less Than 1/4 Acre Lot
Foundation Cbs Construction
Sewer Municipal Sewer
Water Municipal Water
Construction Status Resale
Schools
Elementary Schools Lakeside
Middle Schools Young; Walter C
High Schools Flanagan;Charls
Others
Pets Allowed Yes
HOA Fee Include 286
Senior Community No HOPA
Restrictions Ok To Lease
Acceptable Financing Cash, Conventional
Membership Fee Required No
Listing Terms Cash, Conventional
Special Listing Condition As Is
Pets Allowed No Restrictions
Read Less
Want to know what your home might be worth? Contact us for a FREE valuation!

Our team is ready to help you sell your home for the highest possible price ASAP

Bought with Realty Solutions Group






