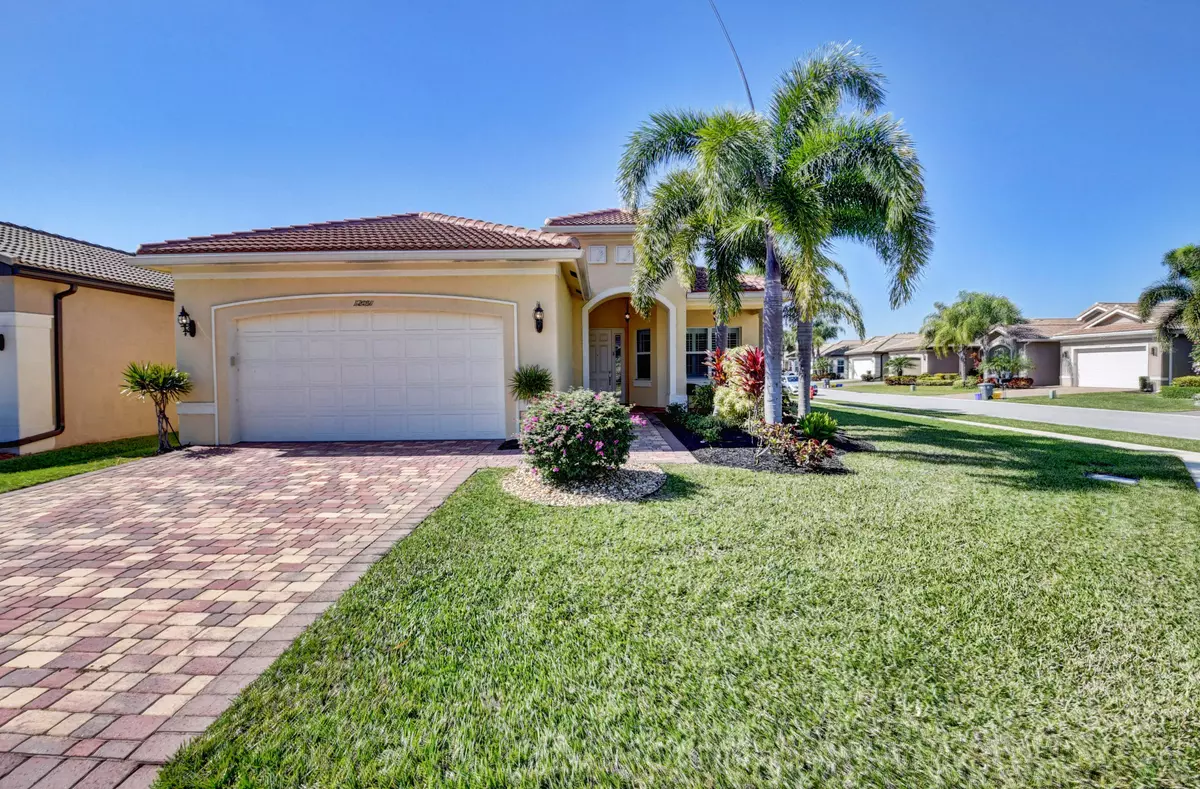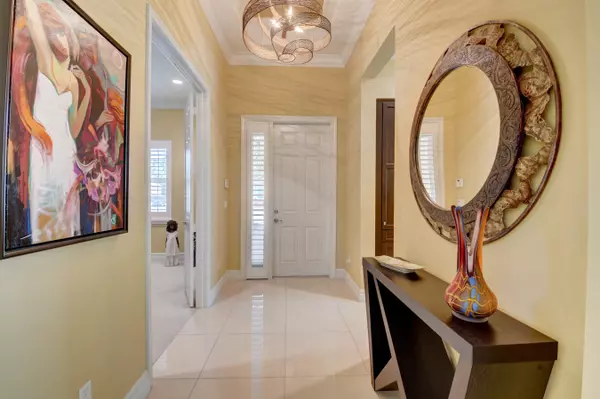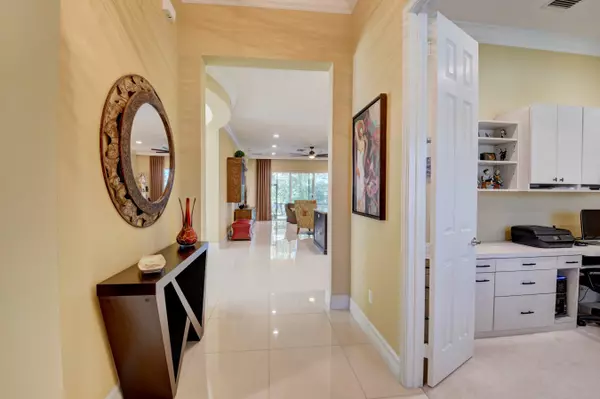Bought with RE/MAX Advantage Plus
$540,000
$540,000
For more information regarding the value of a property, please contact us for a free consultation.
12091 Neptune Peak DR Boynton Beach, FL 33473
2 Beds
2 Baths
2,011 SqFt
Key Details
Sold Price $540,000
Property Type Single Family Home
Sub Type Single Family Detached
Listing Status Sold
Purchase Type For Sale
Square Footage 2,011 sqft
Price per Sqft $268
Subdivision Valencia Cove Agr Pud Pl 7
MLS Listing ID RX-10696053
Sold Date 04/30/21
Bedrooms 2
Full Baths 2
Construction Status Resale
HOA Fees $605/mo
HOA Y/N Yes
Year Built 2016
Annual Tax Amount $7,285
Tax Year 2020
Lot Size 8,241 Sqft
Property Description
Valencia Cove REBECCA, one floor, no steps, impact windows, 2 bedroom plus den, 2 bath, with screened patio on oversized lot, Significantly Upgraded incl: custom builtins, finished closets, decorator window treatments, custom fans & lighting, decorator moldings & crown molding, upgrading flooring, custom landscaping & lighting (front & back) and more. Valencia Cove is welcoming, premier luxury very active adult: tennis, pickle ball, bocce, 4 pools, clubhouse, table service dining (inside & poolside), fitness Ctr, classes, clubs, card rms, shows, entertainment, dances, canasta, mah jong, poker & ACBL Dupl Bridge. HOA fee incl cable/internet/exterior painting/more.
Location
State FL
County Palm Beach
Community Valencia Cove
Area 4720
Zoning AGR-PU
Rooms
Other Rooms Den/Office, Great, Laundry-Inside
Master Bath Dual Sinks, Mstr Bdrm - Ground, Separate Shower, Separate Tub
Interior
Interior Features Entry Lvl Lvng Area, Foyer, Laundry Tub, Pantry, Split Bedroom, Volume Ceiling, Walk-in Closet
Heating Central, Electric
Cooling Ceiling Fan, Central, Electric
Flooring Carpet, Tile
Furnishings Unfurnished
Exterior
Exterior Feature Auto Sprinkler, Covered Patio, Open Porch, Screened Patio
Parking Features 2+ Spaces, Garage - Attached
Garage Spaces 2.0
Community Features Gated Community
Utilities Available Cable, Electric, Public Sewer, Public Water
Amenities Available Basketball, Bike - Jog, Billiards, Bocce Ball, Business Center, Cafe/Restaurant, Clubhouse, Fitness Center, Internet Included, Library, Lobby, Manager on Site, Pickleball, Pool, Sidewalks, Spa-Hot Tub, Tennis
Waterfront Description None
View Garden
Roof Type S-Tile
Handicap Access Door Levers
Exposure East
Private Pool No
Building
Lot Description < 1/4 Acre
Story 1.00
Foundation CBS
Construction Status Resale
Others
Pets Allowed Restricted
HOA Fee Include Cable,Common Areas,Lawn Care,Management Fees,Manager,Recrtnal Facility,Security,Sewer,Trash Removal
Senior Community Verified
Restrictions No Boat,No RV,No Truck
Security Features Burglar Alarm,Gate - Manned,Motion Detector
Acceptable Financing Cash, Conventional
Horse Property No
Membership Fee Required No
Listing Terms Cash, Conventional
Financing Cash,Conventional
Pets Allowed Number Limit
Read Less
Want to know what your home might be worth? Contact us for a FREE valuation!

Our team is ready to help you sell your home for the highest possible price ASAP






