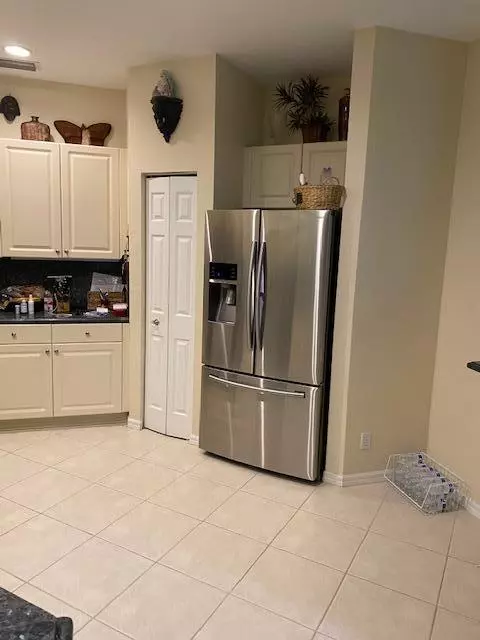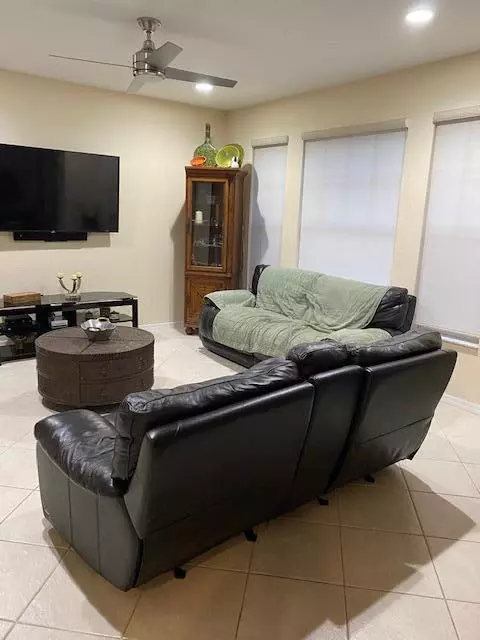Bought with Steigman Realty LLC
$460,500
$465,000
1.0%For more information regarding the value of a property, please contact us for a free consultation.
5794 NW 119th TER Coral Springs, FL 33076
3 Beds
2.1 Baths
2,253 SqFt
Key Details
Sold Price $460,500
Property Type Townhouse
Sub Type Townhouse
Listing Status Sold
Purchase Type For Sale
Square Footage 2,253 sqft
Price per Sqft $204
Subdivision Heron Bay South
MLS Listing ID RX-10702273
Sold Date 04/30/21
Style Townhouse
Bedrooms 3
Full Baths 2
Half Baths 1
Construction Status Resale
HOA Fees $522/mo
HOA Y/N Yes
Min Days of Lease 365
Leases Per Year 1
Year Built 2002
Annual Tax Amount $5,215
Tax Year 2020
Lot Size 2,844 Sqft
Property Description
Great school district. Upgraded town house with kitchen granite counters, top of the line appliances.Patio completely paved with access to pool area. Laundry room on 2nd floor. 2 car garage. Upgraded master shower. New showers doors in guest bath. Custom design walk in closets. Custom shades and plantation shutters on 2nd floor-brand new.Accordion shutters. Storage room under stairs.New lamp in living room.
Location
State FL
County Broward
Community Tuscany-Heron Bay
Area 3614
Rooms
Other Rooms Family, Laundry-Inside, Laundry-Util/Closet, Storage
Master Bath Dual Sinks, Mstr Bdrm - Upstairs, Separate Shower
Interior
Interior Features Ctdrl/Vault Ceilings, Entry Lvl Lvng Area, Foyer, Pantry, Walk-in Closet
Heating Central, Electric
Cooling Ceiling Fan, Central, Electric
Flooring Carpet, Laminate, Tile
Furnishings Unfurnished
Exterior
Exterior Feature Auto Sprinkler, Fence, Shutters
Parking Features 2+ Spaces, Driveway
Garage Spaces 2.0
Community Features Gated Community
Utilities Available Cable, Electric, Public Sewer
Amenities Available Basketball, Bike - Jog, Clubhouse, Fitness Center, Fitness Trail, Internet Included, Library, Manager on Site, Pickleball, Picnic Area, Playground, Pool, Sauna, Sidewalks, Spa-Hot Tub, Street Lights, Tennis
Waterfront Description None
View Garden, Pool
Roof Type Barrel
Exposure East
Private Pool No
Building
Story 2.00
Foundation CBS, Stucco
Construction Status Resale
Schools
Elementary Schools Heron Heights Elementary School
Middle Schools Westglades Middle School
High Schools Marjory Stoneman Douglas High School
Others
Pets Allowed Yes
HOA Fee Include Common Areas,Insurance-Bldg,Lawn Care,Pool Service,Roof Maintenance,Security
Senior Community No Hopa
Restrictions Lease OK,No RV
Security Features Burglar Alarm,Entry Card,Gate - Manned,Private Guard,Security Patrol,TV Camera
Acceptable Financing Cash, Conventional
Horse Property No
Membership Fee Required No
Listing Terms Cash, Conventional
Financing Cash,Conventional
Pets Allowed No Restrictions
Read Less
Want to know what your home might be worth? Contact us for a FREE valuation!

Our team is ready to help you sell your home for the highest possible price ASAP






