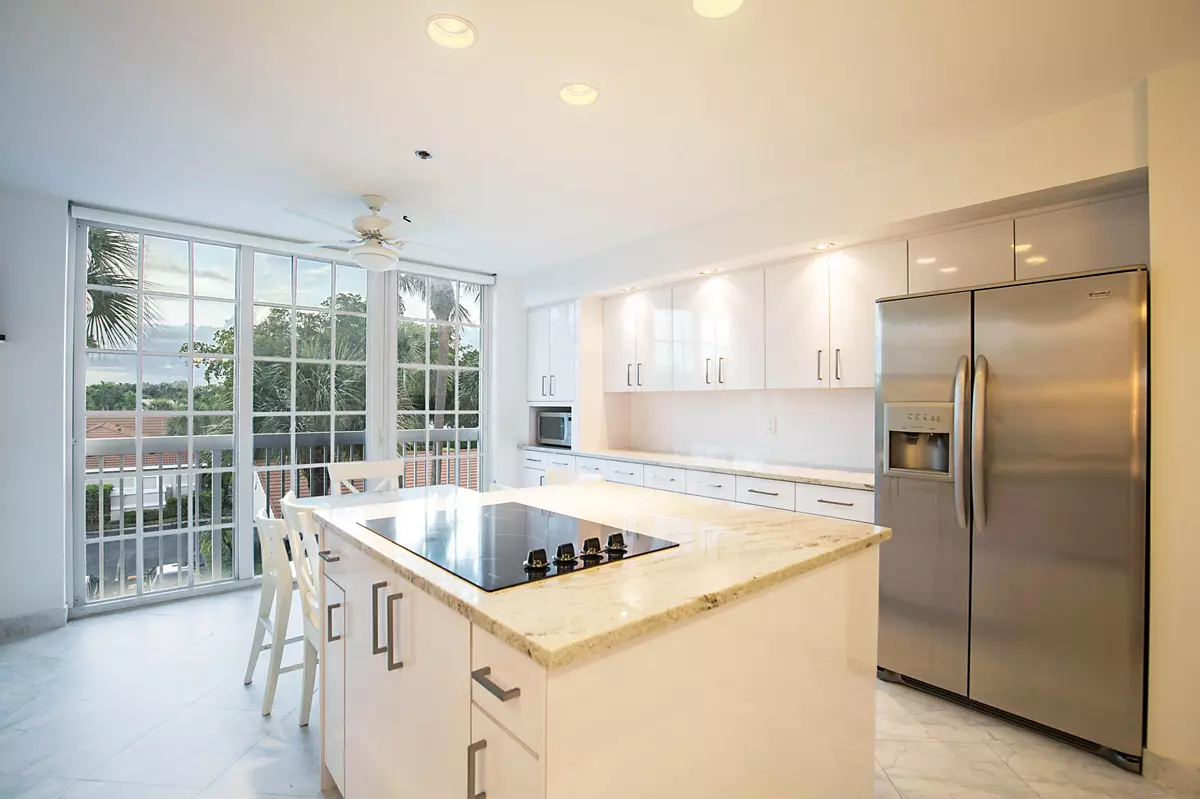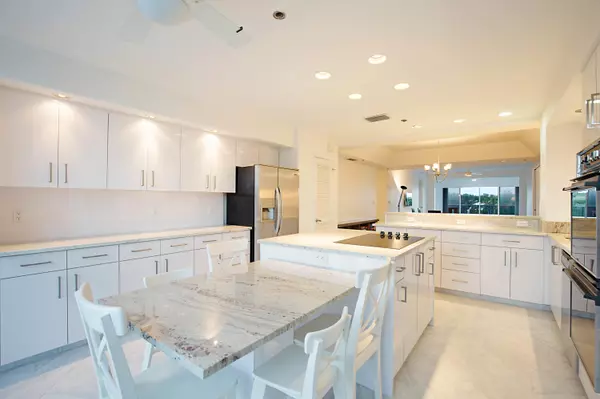Bought with RE/MAX Services
$459,000
$459,000
For more information regarding the value of a property, please contact us for a free consultation.
17031 Boca Club BLVD 103b Boca Raton, FL 33487
3 Beds
2.1 Baths
2,529 SqFt
Key Details
Sold Price $459,000
Property Type Condo
Sub Type Condo/Coop
Listing Status Sold
Purchase Type For Sale
Square Footage 2,529 sqft
Price per Sqft $181
Subdivision Spyglass Walk Condo
MLS Listing ID RX-10657296
Sold Date 05/07/21
Style 4+ Floors
Bedrooms 3
Full Baths 2
Half Baths 1
Construction Status Resale
HOA Fees $799/mo
HOA Y/N Yes
Year Built 1987
Annual Tax Amount $5,128
Tax Year 2020
Property Description
Welcome to Residence 103B at the highly desirable Spyglass Walk subdivision of the exclusive, non-mandatory membership community of Boca Country Club. This meticulously maintained, spacious 3 bedroom/2.5 bath, 2,529 square foot, 3rd floor condo with 10 foot ceilings, and semi-private elevator entrance with only 2 units per floor, truly lives like a single family home. Featuring an abundance of natural light to accentuate the large format marble flooring, an open-air chef's kitchen with granite countertops, and flow-through light and bright living space, this is Florida living at its finest. Enjoy your morning coffee on the fine marbled balcony, enclosed with floor-to-ceiling sliding glass doors to provide bonus under air square footage.
Location
State FL
County Palm Beach
Community Boca Country Club
Area 4380
Zoning RS
Rooms
Other Rooms Convertible Bedroom, Den/Office, Family, Florida, Glass Porch, Laundry-Inside, Storage
Master Bath Dual Sinks, Separate Shower, Separate Tub, Spa Tub & Shower
Interior
Interior Features Built-in Shelves, Custom Mirror, Elevator, Fire Sprinkler, Foyer, Kitchen Island, Pantry, Roman Tub, Split Bedroom, Walk-in Closet
Heating Central, Electric
Cooling Central, Electric
Flooring Carpet, Marble
Furnishings Furniture Negotiable
Exterior
Exterior Feature Covered Balcony, Screened Balcony, Shutters
Parking Features Assigned, Covered, Guest
Community Features Sold As-Is, Gated Community
Utilities Available Cable, Electric, Public Sewer, Public Water
Amenities Available Community Room, Extra Storage, Library, Pool, Sauna, Sidewalks, Spa-Hot Tub
Waterfront Description Lake
View Golf, Lake
Present Use Sold As-Is
Exposure Southeast
Private Pool No
Building
Lot Description Paved Road, Private Road, Sidewalks
Story 7.00
Unit Features Corner,Lobby,On Golf Course
Foundation CBS
Unit Floor 3
Construction Status Resale
Schools
Elementary Schools Calusa Elementary School
Middle Schools Omni Middle School
High Schools Spanish River Community High School
Others
Pets Allowed No
HOA Fee Include Cable,Common R.E. Tax,Elevator,Insurance-Bldg,Maintenance-Exterior,Parking,Pest Control,Security,Trash Removal,Water
Senior Community No Hopa
Restrictions Buyer Approval,Commercial Vehicles Prohibited,Interview Required,Lease OK w/Restrict,No Lease 1st Year,Tenant Approval
Security Features Entry Phone,Gate - Manned,Lobby,Security Patrol
Acceptable Financing Cash, Conventional
Horse Property No
Membership Fee Required No
Listing Terms Cash, Conventional
Financing Cash,Conventional
Read Less
Want to know what your home might be worth? Contact us for a FREE valuation!

Our team is ready to help you sell your home for the highest possible price ASAP






