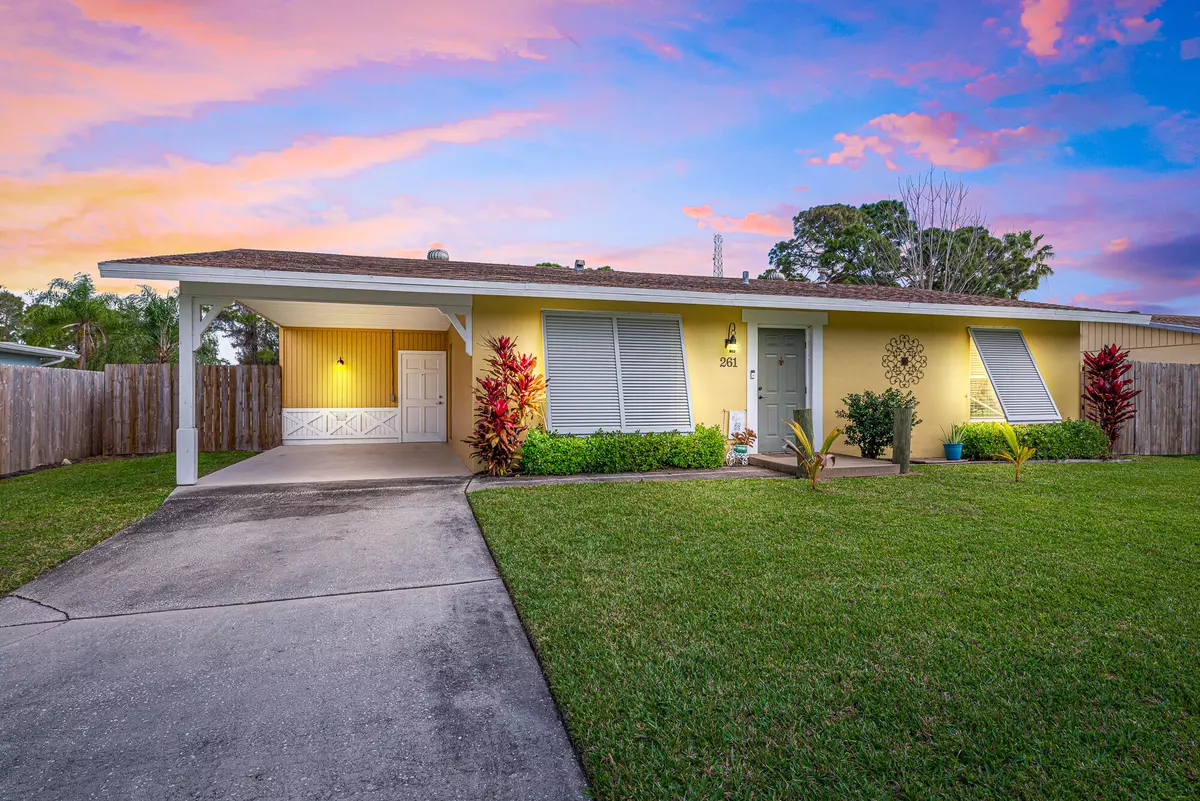Bought with RE/MAX of Stuart
$255,000
$250,000
2.0%For more information regarding the value of a property, please contact us for a free consultation.
261 SW Lucero DR Port Saint Lucie, FL 34983
2 Beds
2 Baths
1,218 SqFt
Key Details
Sold Price $255,000
Property Type Single Family Home
Sub Type Single Family Detached
Listing Status Sold
Purchase Type For Sale
Square Footage 1,218 sqft
Price per Sqft $209
Subdivision Port St Lucie Section 45
MLS Listing ID RX-10697969
Sold Date 05/05/21
Style Key West,Ranch
Bedrooms 2
Full Baths 2
Construction Status Resale
HOA Y/N No
Year Built 1973
Annual Tax Amount $2,570
Tax Year 2020
Lot Size 9,806 Sqft
Property Description
You will instantly Fall in Love w/this delightful Coastal Farmhouse Home Sweet Home! Every Detail done to Perfection from the Coffered Beamed Ceilings in the Florida Room to the Beautiful Custom Millwork to the Wood Plank Tile Floors this Home radiates personality & charm! Renovated through-out w/NEW Windows & Doors, Updated Baths & Chic Coastal Kitchen featuring Butcher Block & Granite Counters, Upgraded S/S Appliances, S/S Vent Hood, Natural Gas Cook Top & Breakfast Bar. Welcoming Entrance w/Great Curb Appeal featuring Bahama Style Shutters & Spacious Carport -which could be converted to a 1 car garage or 3rd Bedroom. Situated on a Premium Fenced Lot w/Gorgeous Towering Trees in the back ground. Tropical Pool & Patio. Backyard fire pit. Store your Toys on the oversized lot with Shed.
Location
State FL
County St. Lucie
Area 7270
Zoning RS-2PS
Rooms
Other Rooms Florida, Laundry-Inside
Master Bath Combo Tub/Shower, Mstr Bdrm - Ground
Interior
Interior Features Foyer, Pantry
Heating Central
Cooling Ceiling Fan, Central, Electric
Flooring Laminate
Furnishings Unfurnished
Exterior
Exterior Feature Fence, Open Patio, Shed, Shutters
Parking Features 2+ Spaces, Carport - Attached
Pool Concrete
Community Features Disclosure, Survey
Utilities Available Gas Natural, Public Sewer, Public Water
Amenities Available Bike - Jog
Waterfront Description None
View Pool
Roof Type Comp Shingle
Present Use Disclosure,Survey
Exposure Northwest
Private Pool Yes
Building
Lot Description < 1/4 Acre, Treed Lot
Story 1.00
Foundation Block, Concrete
Construction Status Resale
Others
Pets Allowed Yes
HOA Fee Include None
Senior Community No Hopa
Restrictions None
Acceptable Financing Cash, Conventional
Horse Property No
Membership Fee Required No
Listing Terms Cash, Conventional
Financing Cash,Conventional
Read Less
Want to know what your home might be worth? Contact us for a FREE valuation!

Our team is ready to help you sell your home for the highest possible price ASAP






