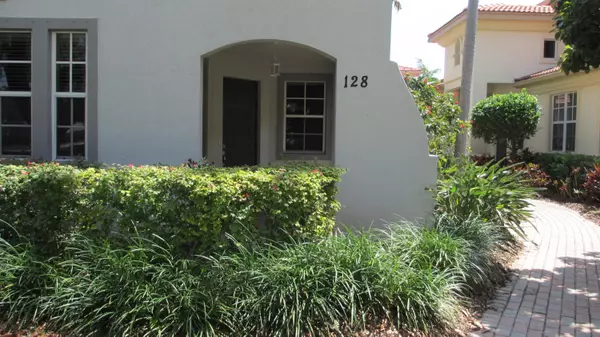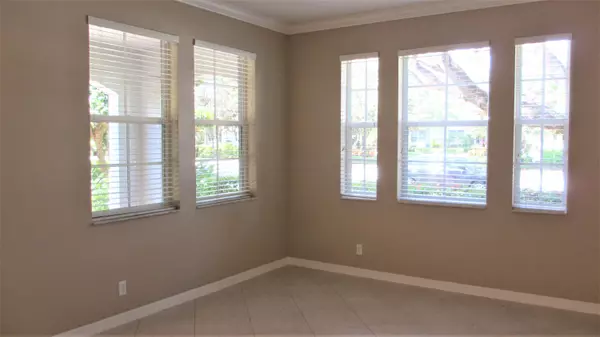Bought with Brown Harris Stevens of PB
$400,000
$389,000
2.8%For more information regarding the value of a property, please contact us for a free consultation.
128 Evergrene Pkwy 5-B Palm Beach Gardens, FL 33410
3 Beds
2.1 Baths
1,478 SqFt
Key Details
Sold Price $400,000
Property Type Townhouse
Sub Type Townhouse
Listing Status Sold
Purchase Type For Sale
Square Footage 1,478 sqft
Price per Sqft $270
Subdivision Mansions At Evergrene Condo
MLS Listing ID RX-10706666
Sold Date 05/10/21
Style French,Townhouse
Bedrooms 3
Full Baths 2
Half Baths 1
Construction Status Resale
HOA Fees $585/mo
HOA Y/N Yes
Leases Per Year 1
Year Built 2002
Annual Tax Amount $4,959
Tax Year 2020
Property Description
Move-in Ready 3 Br/2.5 Bath/2Car Garage Gorgeous Townhouse with Many Upgrades in Prestigious Evergrene in the heart of Palm Beach Gardens. Newly Painted Interior, New Carpet, Newer Appliances, 2019 AC, 2019 Tankless Gas Hot Water Heater, Neutral interior-diagonal tiled first floor, Crown Molding.The Resort Style Clubhouse Features a Huge Pool. Hot Tub,Tiki Bar and Restaurant, Fitness Center, Yoga Studio, Library, Pickle Ball, Basketball, Beach Volleyball.Evergrene is Designated an Audubon Community with Nature Trails and Native Preserves. Two 24-Hr Manned Gates provide excellent security. Close to Beaches, First Class Restaurants, Shopping, Golf Clubs and Medical Care. Convenient to PBIA Airport and Highways.
Location
State FL
County Palm Beach
Community Evergrene
Area 5320
Zoning PCD(ci
Rooms
Other Rooms Laundry-Util/Closet
Master Bath Dual Sinks, Mstr Bdrm - Upstairs, Separate Shower
Interior
Interior Features Bar, Entry Lvl Lvng Area, Pantry, Walk-in Closet
Heating Central, Electric
Cooling Central, Electric
Flooring Carpet, Ceramic Tile
Furnishings Unfurnished
Exterior
Exterior Feature Open Porch, Shutters
Parking Features Garage - Attached, Vehicle Restrictions
Garage Spaces 2.0
Community Features Sold As-Is, Gated Community
Utilities Available Cable, Gas Natural, Public Sewer, Public Water, Underground
Amenities Available Basketball, Bike - Jog, Bocce Ball, Cafe/Restaurant, Clubhouse, Community Room, Fitness Center, Game Room, Library, Manager on Site, Pickleball, Picnic Area, Playground, Pool, Sidewalks, Spa-Hot Tub, Street Lights
Waterfront Description None
Roof Type S-Tile
Present Use Sold As-Is
Exposure West
Private Pool No
Building
Lot Description < 1/4 Acre
Story 2.00
Unit Features Corner
Foundation CBS, Frame, Stucco
Unit Floor 1
Construction Status Resale
Others
Pets Allowed Yes
HOA Fee Include Cable,Common Areas,Insurance-Bldg,Lawn Care,Legal/Accounting,Maintenance-Exterior,Management Fees,Manager,Recrtnal Facility,Reserve Funds,Roof Maintenance,Security
Senior Community No Hopa
Restrictions Buyer Approval,Commercial Vehicles Prohibited,Interview Required,Lease OK,Lease OK w/Restrict,No RV,No Truck,Tenant Approval
Security Features Gate - Manned,Security Patrol,Security Sys-Owned
Acceptable Financing Cash, Conventional
Horse Property No
Membership Fee Required No
Listing Terms Cash, Conventional
Financing Cash,Conventional
Read Less
Want to know what your home might be worth? Contact us for a FREE valuation!

Our team is ready to help you sell your home for the highest possible price ASAP






