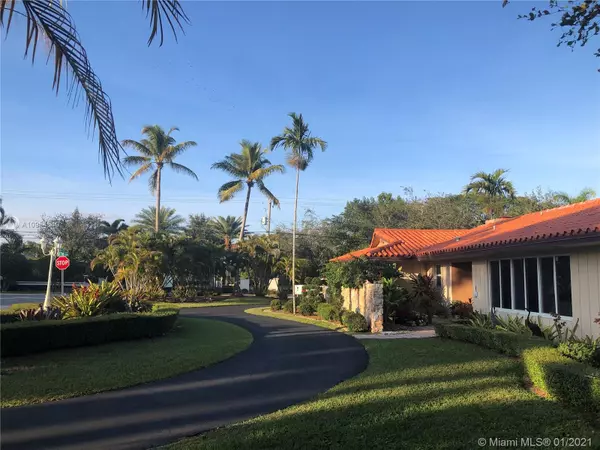$976,000
$1,049,999
7.0%For more information regarding the value of a property, please contact us for a free consultation.
7815 SW 82nd Ct Miami, FL 33143
4 Beds
3 Baths
3,169 SqFt
Key Details
Sold Price $976,000
Property Type Single Family Home
Sub Type Single Family Residence
Listing Status Sold
Purchase Type For Sale
Square Footage 3,169 sqft
Price per Sqft $307
Subdivision Kings Creek North Sec 2
MLS Listing ID A10954540
Sold Date 05/12/21
Style Detached,Mediterranean
Bedrooms 4
Full Baths 3
Construction Status Unknown
HOA Y/N No
Year Built 1977
Annual Tax Amount $7,897
Tax Year 2019
Contingent Pending Inspections
Lot Size 0.769 Acres
Property Description
Beautiful & Spacious Mediterranean Style Pool Home With Over +/- 3600 Sq Ft Of Living Area On A
+/- 34, 000 Sq. Ft. Corner Lot. Home Has Been Tastefully Maintained & Is In Excellent Move In Condition. Open Floor Plan With Stacked Bedroom Layout With 2 Master Bedrooms. Vaulted Ceilings & Large Living Area With Plenty Of Room For Entertainment. Open Tuscany Style Kitchen Leading Into Covered Patio & Pool Area Perfect For Entertaining. Fenced & Large Lot With Fruit Trees Can Easily Expand Home Our Build In Law Bungalow. Excellent Opportunity , Property Is Near Nicklaus Children's Hospital, South Miami Hospital , & Baptist Hospital. Minutes From Palmetto Expressway & 874 Extension. Sold "As-Is" With Right To Inspect.
Location
State FL
County Miami-dade County
Community Kings Creek North Sec 2
Area 40
Direction USE GPS
Interior
Interior Features Built-in Features, Bedroom on Main Level, Breakfast Area, Closet Cabinetry, Dining Area, Separate/Formal Dining Room, Entrance Foyer, Eat-in Kitchen, French Door(s)/Atrium Door(s), First Floor Entry, Fireplace, Main Level Master, Bar, Attic
Heating Central, Electric
Cooling Central Air, Ceiling Fan(s), Electric
Flooring Other, Tile, Vinyl
Fireplace Yes
Window Features Impact Glass,Other,Sliding
Appliance Dryer, Electric Range, Disposal, Microwave, Other, Refrigerator, Washer
Exterior
Exterior Feature Fence, Fruit Trees, Lighting, Patio, Shed, Storm/Security Shutters
Carport Spaces 6
Pool In Ground, Pool
View Garden, Other
Roof Type Barrel
Street Surface Paved
Porch Patio
Garage No
Building
Lot Description <1 Acre
Faces West
Sewer Septic Tank
Water Public
Architectural Style Detached, Mediterranean
Structure Type Block
Construction Status Unknown
Schools
Elementary Schools Kenwood
Middle Schools Glades
High Schools Killian Senior
Others
Senior Community No
Tax ID 30-40-34-021-0350
Security Features Smoke Detector(s)
Acceptable Financing Cash, Conventional, VA Loan
Listing Terms Cash, Conventional, VA Loan
Financing Cash
Special Listing Condition Listed As-Is
Read Less
Want to know what your home might be worth? Contact us for a FREE valuation!

Our team is ready to help you sell your home for the highest possible price ASAP
Bought with London Foster Realty






