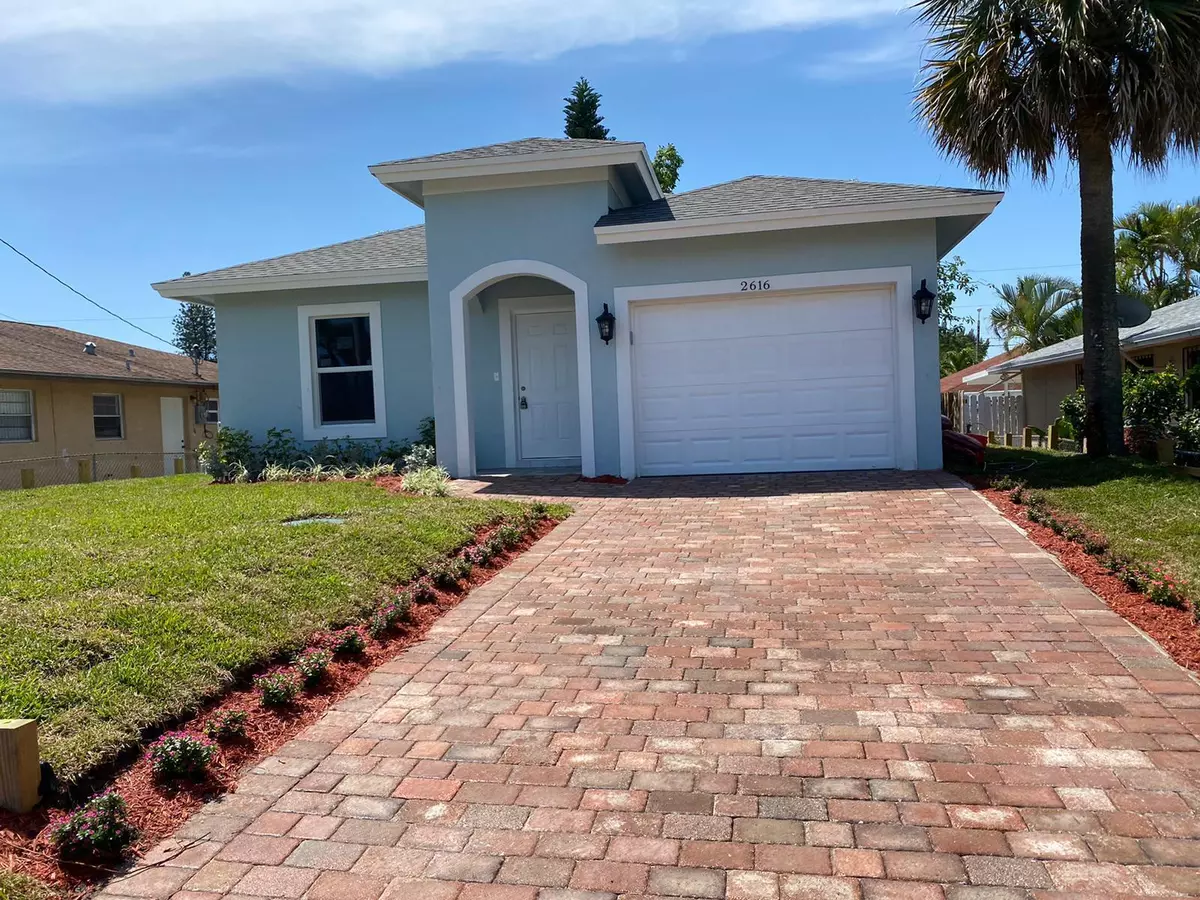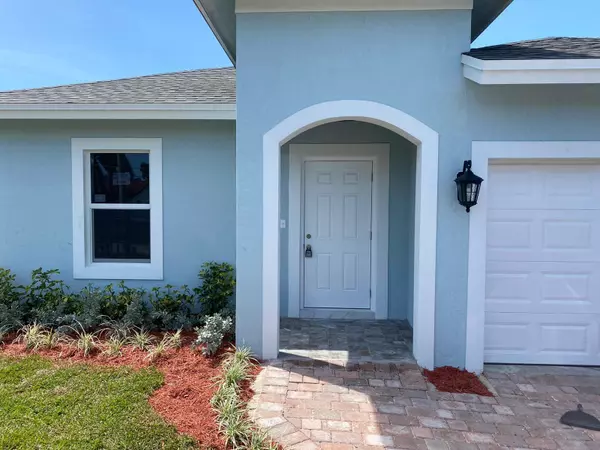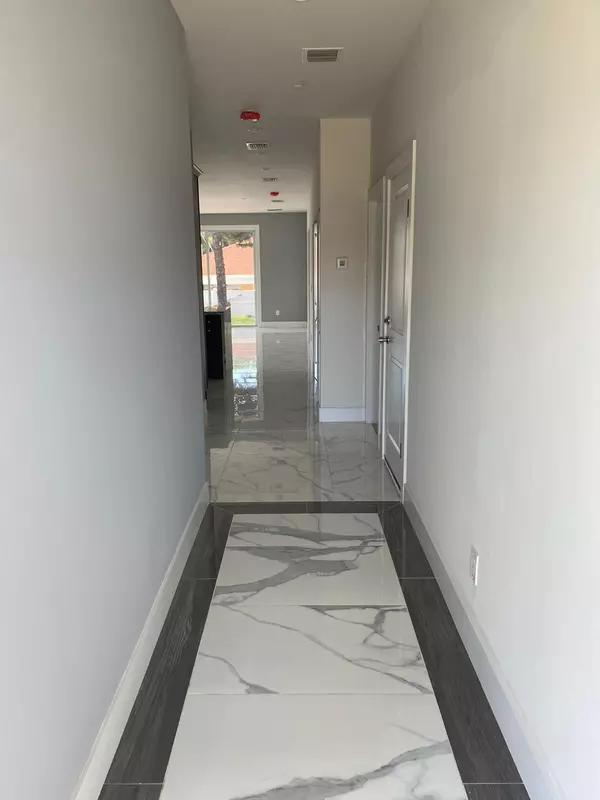Bought with Partnership Realty Inc.
$396,000
$425,000
6.8%For more information regarding the value of a property, please contact us for a free consultation.
2616 Florida ST West Palm Beach, FL 33406
3 Beds
2 Baths
1,422 SqFt
Key Details
Sold Price $396,000
Property Type Single Family Home
Sub Type Single Family Detached
Listing Status Sold
Purchase Type For Sale
Square Footage 1,422 sqft
Price per Sqft $278
Subdivision Palm Acres Estates Add 2
MLS Listing ID RX-10708799
Sold Date 06/11/21
Bedrooms 3
Full Baths 2
Construction Status New Construction
HOA Y/N No
Year Built 2021
Annual Tax Amount $785
Tax Year 2020
Lot Size 4,792 Sqft
Property Description
Brand new single family home construction 2021! built with newer construction codes, 3beds/2baths, 1 car garage, with no HOA, built in a 4,972 sq ft lot, excellent location, good neighborhood, feel in love when you enter to this gem! 9+ foot high ceilings, complete impact windows, ceramic and porcelain tile flooring, granite counter tops, wood cabinets, wood floor in all bedrooms, living room/dining area, modern LED hi-hats, Master bedroom with walking closet, master bedroom with porcelain mosaic floor, stainless steel appliances, garage floor just been done as well with epoxy shiny finish, driveway with pavers, automatic irrigation system, city water, close to I-95, restaurants, do not wait to meet this beauty in person and make it yours today!!
Location
State FL
County Palm Beach
Area 5460
Zoning RS
Rooms
Other Rooms Laundry-Inside
Master Bath None
Interior
Interior Features Entry Lvl Lvng Area, Kitchen Island, Volume Ceiling, Walk-in Closet
Heating Central, Electric
Cooling Central, Electric
Flooring Marble
Furnishings Unfurnished
Exterior
Parking Features Driveway, Garage - Attached
Garage Spaces 1.0
Utilities Available Cable, Public Water, Septic
Amenities Available None
Waterfront Description None
Roof Type Comp Shingle
Exposure North
Private Pool No
Building
Lot Description < 1/4 Acre
Story 1.00
Foundation CBS
Construction Status New Construction
Schools
Elementary Schools Meadow Park Elementary School
Middle Schools Conniston Middle School
High Schools Forest Hill Community High School
Others
Pets Allowed Yes
Senior Community No Hopa
Restrictions None
Security Features None
Acceptable Financing Cash, Conventional, FHA, VA
Horse Property No
Membership Fee Required No
Listing Terms Cash, Conventional, FHA, VA
Financing Cash,Conventional,FHA,VA
Pets Allowed No Restrictions
Read Less
Want to know what your home might be worth? Contact us for a FREE valuation!

Our team is ready to help you sell your home for the highest possible price ASAP






