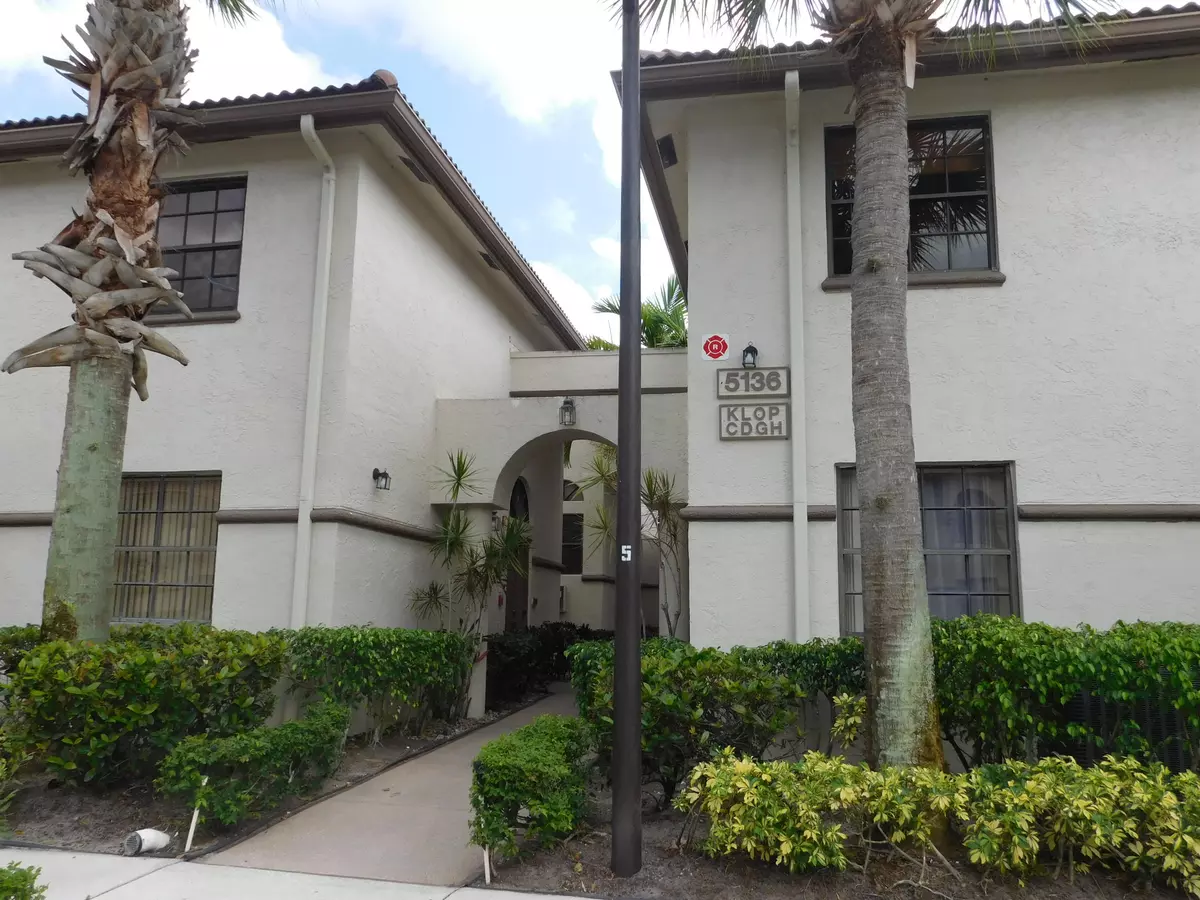Bought with Robert Slack LLC
$205,000
$199,900
2.6%For more information regarding the value of a property, please contact us for a free consultation.
5136 Floria DR G Boynton Beach, FL 33437
2 Beds
2 Baths
1,578 SqFt
Key Details
Sold Price $205,000
Property Type Condo
Sub Type Condo/Coop
Listing Status Sold
Purchase Type For Sale
Square Footage 1,578 sqft
Price per Sqft $129
Subdivision Platina / Illustre Village
MLS Listing ID RX-10712183
Sold Date 06/16/21
Style Mediterranean
Bedrooms 2
Full Baths 2
Construction Status Resale
HOA Fees $514/mo
HOA Y/N Yes
Min Days of Lease 180
Leases Per Year 1
Year Built 1995
Annual Tax Amount $2,797
Tax Year 2020
Property Description
DON'T DELAY seeing this FIRST FLOOR GRANDI MODEL condo Platina's popular ILLUSTRE VILLAGE. The market is VERY HOT right now and if you don't act fast, you will miss out on this spacious, well-loved home. This unit features an UPDATED KITCHEN with GRANITE COUNTERTOPS, STAINLESS STEEL APPLIANCES (less than 2 YEARS YOUNG), LARGE PANTRY, LOTS OF STORAGE, NEW LIGHT FIXTURE AND NEW CEILING FAN. The large MASTER BEDROOM sports carpeting and BUILT-IN FURNITURE that is included. MASTER BATHROOM with DUAL SINKS, VANITY, ROMAN TUB and WALK-IN SHOWER. The SPLIT FLOOR PLAN offers privacy for you and your guests. MIRRORED CLOSETS THROUGHOUT. The DEN with DOUBLE DOORS is EASILY CONVERTIBLE to a THIRD BEDROOM. The AC was replaced in September 2017. Both BATHROOMS have NEW KOHLER TOILETS.
Location
State FL
County Palm Beach
Community Platina
Area 4600
Zoning AR
Rooms
Other Rooms Den/Office, Glass Porch, Laundry-Util/Closet, Storage
Master Bath Dual Sinks, Separate Shower, Separate Tub
Interior
Interior Features Custom Mirror, Foyer, Pantry, Split Bedroom, Walk-in Closet
Heating Central, Electric
Cooling Ceiling Fan, Central, Electric
Flooring Carpet, Ceramic Tile
Furnishings Partially Furnished
Exterior
Exterior Feature Auto Sprinkler, Covered Patio, Screened Patio
Parking Features Assigned, Guest, No Motorcycle, Vehicle Restrictions
Community Features Sold As-Is, Gated Community
Utilities Available Cable, Electric, Public Sewer, Public Water
Amenities Available Bike - Jog, Billiards, Cafe/Restaurant, Clubhouse, Community Room, Elevator, Fitness Center, Game Room, Internet Included, Library, Lobby, Manager on Site, Pickleball, Pool, Shuffleboard, Spa-Hot Tub, Tennis
Waterfront Description None
View Other
Roof Type Barrel
Present Use Sold As-Is
Exposure North
Private Pool No
Building
Story 1.00
Foundation CBS
Unit Floor 1
Construction Status Resale
Others
Pets Allowed Restricted
HOA Fee Include Cable,Common Areas,Common R.E. Tax,Insurance-Bldg,Lawn Care,Maintenance-Exterior,Pest Control,Recrtnal Facility,Reserve Funds,Roof Maintenance,Sewer,Water
Senior Community No Hopa
Restrictions Buyer Approval,Interview Required,Lease OK w/Restrict,No Lease First 2 Years,No RV,No Truck,Tenant Approval
Security Features Gate - Manned,Security Patrol
Acceptable Financing Cash, Conventional
Horse Property No
Membership Fee Required No
Listing Terms Cash, Conventional
Financing Cash,Conventional
Pets Allowed Number Limit, Size Limit
Read Less
Want to know what your home might be worth? Contact us for a FREE valuation!

Our team is ready to help you sell your home for the highest possible price ASAP






