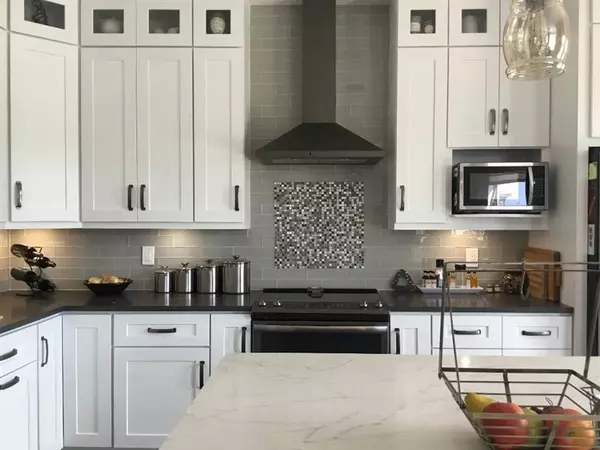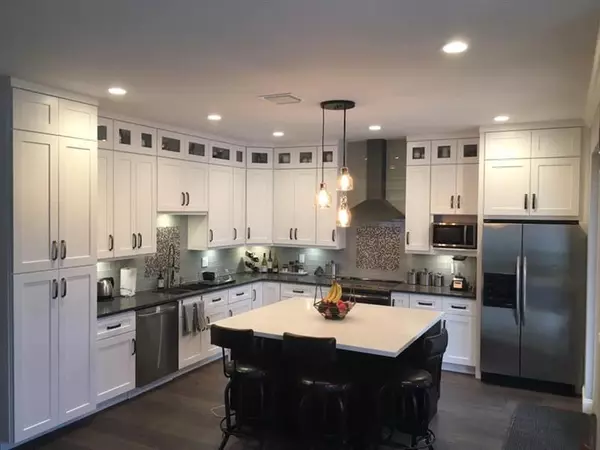$600,000
$599,900
For more information regarding the value of a property, please contact us for a free consultation.
9152 Picot Ct Boynton Beach, FL 33472
4 Beds
2.5 Baths
2,437 SqFt
Key Details
Sold Price $600,000
Property Type Single Family Home
Sub Type Single
Listing Status Sold
Purchase Type For Sale
Square Footage 2,437 sqft
Price per Sqft $246
Subdivision Rainbow Lakes Tr A 01
MLS Listing ID F10280671
Sold Date 06/22/21
Style WF/Pool/Ocean Access
Bedrooms 4
Full Baths 2
Half Baths 1
Construction Status Resale
HOA Fees $90/mo
HOA Y/N Yes
Year Built 1994
Annual Tax Amount $5,621
Tax Year 2020
Lot Size 8,050 Sqft
Property Description
Totally Unique in Le Palais!
Totally re-done, custom home in desirable Le Palais. 4 bd, 2 ½ bath, Brand new Kitchen with 5x5 quartz Island, dual convection ovens, pot-filler faucet, soft close doors and drawers, sliders in pantry and lower cabinets, custom cabinets to ceiling, French doors to patio. Recently diamondbrite-d SALT WATER pool under screen on canal (extended lot). Downstairs floors are European commercial grade laminate (no lip on stairs). Customized modern stair rail (a $12K upgrade!). Crown molding and LED lights finish the modern clean design. Upstairs boasts newer grey carpeting with upgraded padding, Master with sitting area and dual custom fitted closets. See Supplement remarks.
Location
State FL
County Palm Beach County
Area Palm Beach 4560; 4570; 4580; 4650; 4660; 4670; 468
Zoning RTS
Rooms
Bedroom Description None
Other Rooms No Additional Rooms
Dining Room Eat-In Kitchen, Family/Dining Combination
Interior
Interior Features Walk-In Closets
Heating Central Heat
Cooling Ceiling Fans, Central Cooling
Flooring Carpeted Floors, Laminate
Equipment Dishwasher, Disposal, Dryer, Electric Range, Microwave, Other Equipment/Appliances, Refrigerator, Solar Water Heater
Furnishings Unfurnished
Exterior
Exterior Feature Other
Parking Features Attached
Garage Spaces 2.0
Pool Salt Chlorination, Screened
Waterfront Description Canal Front,Canal Width 1-80 Feet
Water Access Y
Water Access Desc None
View Canal, Water View
Roof Type Curved/S-Tile Roof
Private Pool No
Building
Lot Description Less Than 1/4 Acre Lot
Foundation Slab Construction, Stucco Exterior Construction
Sewer Other Sewer
Water Other
Construction Status Resale
Others
Pets Allowed Yes
HOA Fee Include 90
Senior Community No HOPA
Restrictions No Restrictions
Acceptable Financing Cash, Conventional, FHA, VA
Membership Fee Required No
Listing Terms Cash, Conventional, FHA, VA
Pets Allowed No Restrictions
Read Less
Want to know what your home might be worth? Contact us for a FREE valuation!

Our team is ready to help you sell your home for the highest possible price ASAP

Bought with Keller Williams Realty Services






