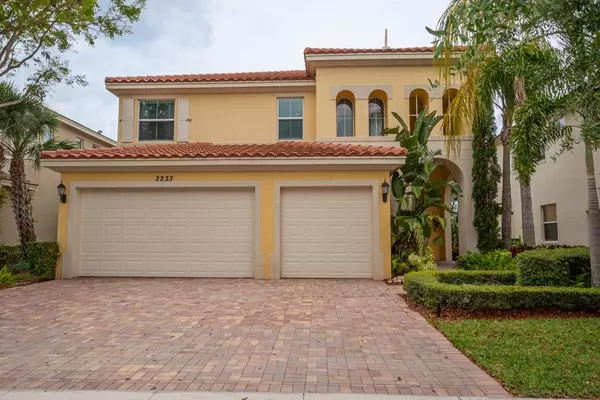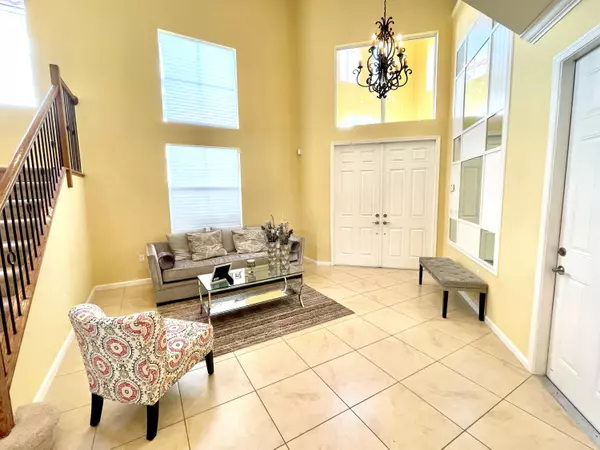Bought with LAER Realty Partners Bowen/Wellington
$595,000
$595,000
For more information regarding the value of a property, please contact us for a free consultation.
2233 Merriweather WAY Wellington, FL 33414
4 Beds
3 Baths
3,094 SqFt
Key Details
Sold Price $595,000
Property Type Single Family Home
Sub Type Single Family Detached
Listing Status Sold
Purchase Type For Sale
Square Footage 3,094 sqft
Price per Sqft $192
Subdivision Olympia
MLS Listing ID RX-10700042
Sold Date 06/30/21
Style Mediterranean
Bedrooms 4
Full Baths 3
Construction Status Resale
HOA Fees $431/mo
HOA Y/N Yes
Abv Grd Liv Area 24
Year Built 2011
Annual Tax Amount $7,742
Tax Year 2020
Lot Size 7,148 Sqft
Property Description
The spectacular model home is on one of Olympia's premiere street and waterfront lots! Breathtaking waterfront awaits you as you walk in. The house features 4 bedrooms, 3 bathrooms, 3 car garage, and an amazing outdoor living area! A beautiful gourmet kitchen with a walk-in pantry, a large center island, SS appliances, and a breakfast area perfect for morning gatherings or family entertaining! The oversized master bedroom located on the second floor has separate his/hers walk-in closets and an ample covered balcony. Two more bedrooms on second floor, plus a convenient fourth room on ground level with a full bathroom that can be use as a guest room or in-laws suite. Impact windows and doors throughout the house makes it the perfect one to call your next home.
Location
State FL
County Palm Beach
Community Olympia
Area 5570
Zoning PUD(ci
Rooms
Other Rooms Family, Laundry-Inside, Laundry-Util/Closet, Loft
Master Bath Dual Sinks, Mstr Bdrm - Upstairs, Separate Shower, Separate Tub
Interior
Interior Features Ctdrl/Vault Ceilings, Custom Mirror, Entry Lvl Lvng Area, Kitchen Island, Pantry, Upstairs Living Area, Volume Ceiling, Walk-in Closet
Heating Central, Electric
Cooling Central, Electric
Flooring Carpet, Ceramic Tile
Furnishings Unfurnished
Exterior
Exterior Feature Auto Sprinkler, Covered Balcony, Covered Patio, Fence, Open Balcony, Open Patio, Room for Pool
Garage 2+ Spaces, Garage - Attached
Garage Spaces 3.0
Utilities Available Cable, Electric, Public Sewer, Public Water
Amenities Available Basketball, Bike - Jog, Clubhouse, Community Room, Fitness Center, Game Room, Picnic Area, Pool, Sidewalks, Spa-Hot Tub, Street Lights, Tennis
Waterfront Yes
Waterfront Description Lake
View Lake
Roof Type S-Tile
Parking Type 2+ Spaces, Garage - Attached
Exposure East
Private Pool No
Building
Lot Description < 1/4 Acre
Story 2.00
Foundation CBS
Construction Status Resale
Schools
Elementary Schools Equestrian Trails Elementary
Middle Schools Emerald Cove Middle School
High Schools Palm Beach Central High School
Others
Pets Allowed Yes
HOA Fee Include 431.67
Senior Community No Hopa
Restrictions Buyer Approval,Lease OK w/Restrict
Security Features Gate - Manned
Acceptable Financing Cash, Conventional
Membership Fee Required No
Listing Terms Cash, Conventional
Financing Cash,Conventional
Read Less
Want to know what your home might be worth? Contact us for a FREE valuation!

Our team is ready to help you sell your home for the highest possible price ASAP







