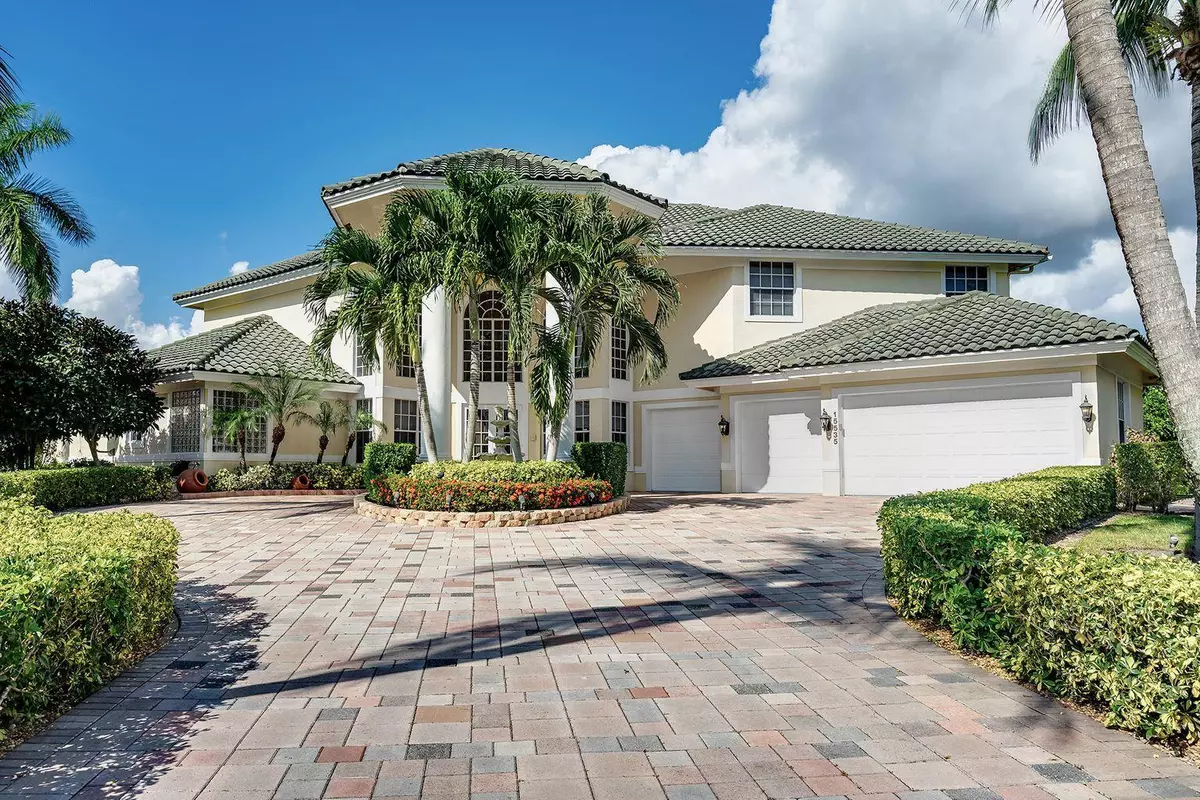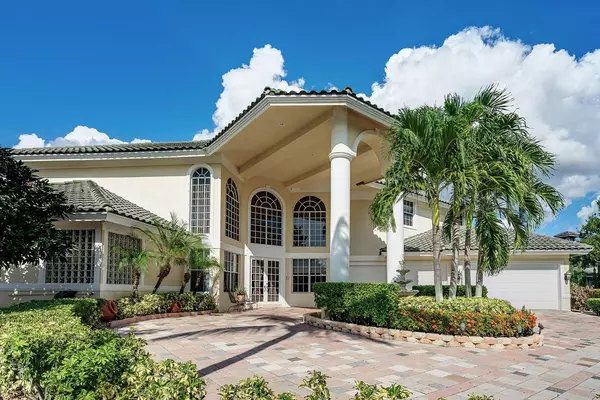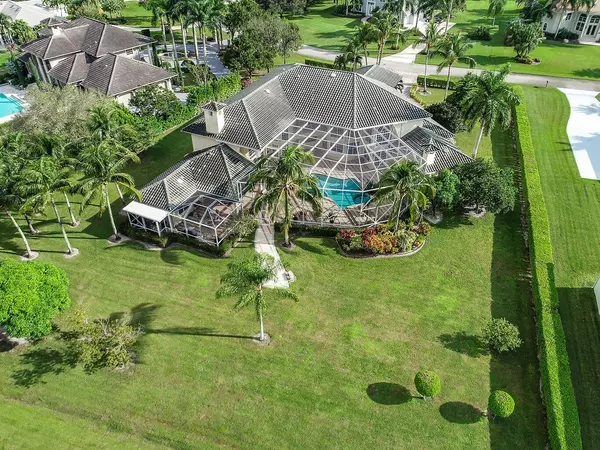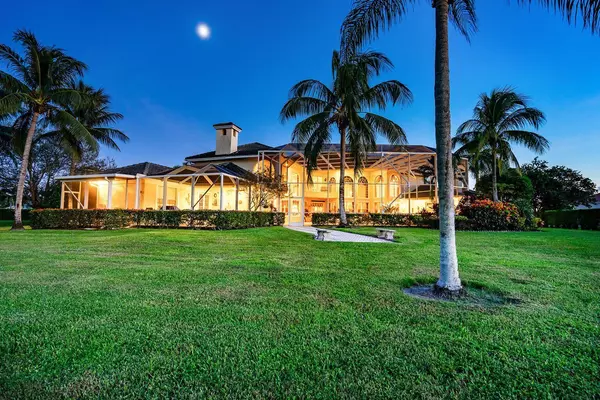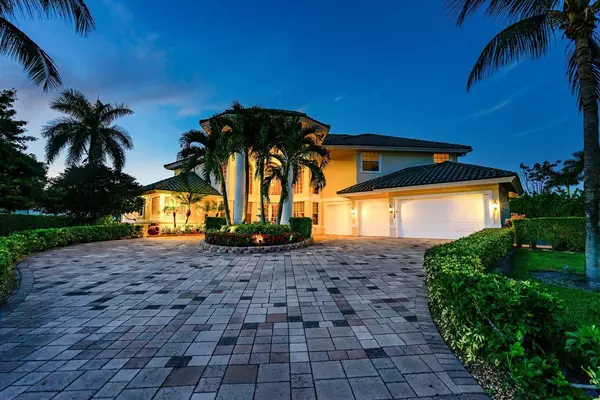Bought with Keller Williams Realty - Wellington
$1,610,000
$1,699,000
5.2%For more information regarding the value of a property, please contact us for a free consultation.
15535 Enstrom RD Wellington, FL 33414
6 Beds
5.2 Baths
5,259 SqFt
Key Details
Sold Price $1,610,000
Property Type Single Family Home
Sub Type Single Family Detached
Listing Status Sold
Purchase Type For Sale
Square Footage 5,259 sqft
Price per Sqft $306
Subdivision Wellington Aero Club Of The Landings At Wellington
MLS Listing ID RX-10719487
Sold Date 07/12/21
Style Mediterranean,Other Arch
Bedrooms 6
Full Baths 5
Half Baths 2
Construction Status Resale
HOA Fees $186/mo
HOA Y/N Yes
Year Built 1999
Annual Tax Amount $15,046
Tax Year 2020
Lot Size 0.958 Acres
Property Description
AERO CLUB DRIVE R ONTO TAKE OFF PLACE, LEFT ONTO GREENBRIAR, RIGHT ONTO ENSTROM ROADPublic Remarks: A RARE FIND!! THIS GORGEOUS AERONAUTICAL COMMUNITY, AERO CLUB IN WELLINGTON OFFERS LARGE LOTS WITH MAGNIFICENT HOMES. DRIVE UP TO ITS CIRCULAR DRIVEWAY AND PORTE-COCHERE TO ITS GRAND MAIN ENTRANCE! THIS HOME WILL ALLOW YOU TO IMPRESS YOUR GUEST WHILE ENTERTAINING THEM THROUGH ELEGANCE, SPACE AND FUNCTIONALITY. IT FEATURES SIX BEDROOMS, OFFICE AND TWO SITTING ROOMS, AN OPEN LOFT, FIVE FULL BATHROOMS AND TWO HALF-BATHS. TRAVERTINE FLOORING ON FIRST LEVEL AND WOOD FLOORS IN THE MASTER WHERE YOU WILL FEEL REWARDED EVERY MINUTE OF THE DAY. THE MASTER SUITE IS SPACIOUS, LIGHT/BRIGHT AND WILL ALLOW YOU TO ENJOY ITS AMPLE SPACE, OWN FIREPLACE AND ACCESS TO THE SCREENED IN LARGE POOL AREA.
Location
State FL
County Palm Beach
Community Wellington Aero Club
Area 5520
Zoning AR(cit
Rooms
Other Rooms Den/Office, Family, Great, Laundry-Inside, Loft
Master Bath Dual Sinks, Separate Shower, Separate Tub, Whirlpool Spa
Interior
Interior Features Bar, Built-in Shelves, Ctdrl/Vault Ceilings, Fireplace(s), Foyer, French Door, Kitchen Island, Laundry Tub, Pantry, Roman Tub, Split Bedroom, Walk-in Closet
Heating Central, Electric
Cooling Ceiling Fan, Central, Electric
Flooring Other, Tile, Wood Floor
Furnishings Unfurnished
Exterior
Exterior Feature Auto Sprinkler, Covered Balcony, Covered Patio, Custom Lighting, Screen Porch, Screened Balcony, Screened Patio, Shutters
Parking Features Drive - Circular, Driveway, Garage - Attached
Garage Spaces 4.0
Pool Equipment Included, Heated, Inground, Salt Chlorination
Community Features Disclosure, Sold As-Is
Utilities Available Cable, Electric, Public Sewer, Public Water, Septic
Amenities Available Pilot House, Runway Paved
Waterfront Description None
View Garden, Pool
Roof Type S-Tile
Present Use Disclosure,Sold As-Is
Exposure Southeast
Private Pool Yes
Building
Lot Description 1/2 to < 1 Acre
Story 2.00
Foundation CBS
Construction Status Resale
Schools
Elementary Schools Binks Forest Elementary School
Middle Schools Wellington Landings Middle
High Schools Wellington High School
Others
Pets Allowed Yes
HOA Fee Include Common Areas,Other
Senior Community No Hopa
Restrictions Buyer Approval
Security Features Security Sys-Owned
Acceptable Financing Cash, Conventional
Horse Property No
Membership Fee Required No
Listing Terms Cash, Conventional
Financing Cash,Conventional
Read Less
Want to know what your home might be worth? Contact us for a FREE valuation!

Our team is ready to help you sell your home for the highest possible price ASAP


