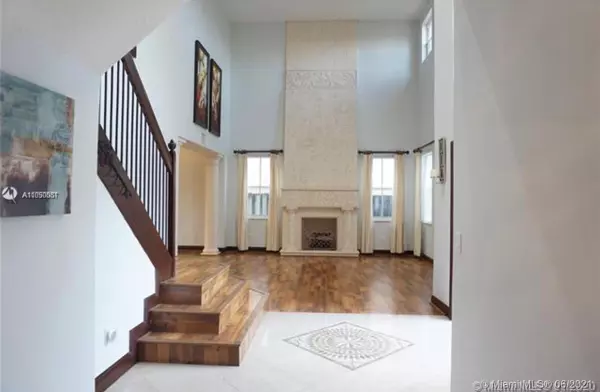$659,000
$659,000
For more information regarding the value of a property, please contact us for a free consultation.
16234 SW 36th Dr Miramar, FL 33027
5 Beds
4 Baths
3,670 SqFt
Key Details
Sold Price $659,000
Property Type Single Family Home
Sub Type Single Family Residence
Listing Status Sold
Purchase Type For Sale
Square Footage 3,670 sqft
Price per Sqft $179
Subdivision Nautica Plat
MLS Listing ID A11050061
Sold Date 07/20/21
Style Detached,Two Story
Bedrooms 5
Full Baths 4
Construction Status Resale
HOA Fees $228/mo
HOA Y/N Yes
Year Built 2000
Annual Tax Amount $6,349
Tax Year 2019
Contingent No Contingencies
Lot Size 8,571 Sqft
Property Description
TWO STORY LARGE HOME IN DESIRED NAUTICA DEVELOPMENT SPACIOUS AND OPEN DESIGN, 5 BEDROOMS AND 4 FULL BATHS, 1 BED AND FULL BATH ON MAIN LEVEL, UPSTAIRS 4 BEDROOMS, 2 OF THEM MASTER BEDROOMS AND 3 FULL BATHS VAULTED CEILINGS, PORCELAIN TILES DOWNSTAIRS,WITH WOOD FLOORING UPSTAIRS STAINLESS STEEL APPLIANCES, BOTH A/Cs ARE LESS THAN A YEAR OLD NEW WATER HEATER PLENTY OF CLOSET SPACE AND SPACE FOR A POOL. AMAZING BACKYARD PERFECT FOR ENTERTAINING AND RELAXING IN YOUR OWN PRIVATE PARADISE 24 HR SECURITY GATE. CLOSE TO I-75 EXIT QUICK COMMUTE, NEAR CLUBHOUSE, GYM, TENNIS, BASKETBALL. SCHOOLS ARE A+ IN THE AREA MUST SEE DREAM HOME! SHOWINGS START 6/10
Location
State FL
County Broward County
Community Nautica Plat
Area 3990
Direction Follow signs for I-75 South and take exit Miramar Pkwy West and head South toward Dykes Rd. Passing the intersection, stay on the left lane to turn right toward the first community known as NAUTICA.
Interior
Interior Features Bedroom on Main Level, Breakfast Area, Eat-in Kitchen, First Floor Entry, Kitchen Island, Living/Dining Room, Pantry, Upper Level Master, Vaulted Ceiling(s), Walk-In Closet(s)
Heating Central
Cooling Central Air
Flooring Tile, Wood
Appliance Dryer, Dishwasher, Electric Range, Electric Water Heater, Disposal, Microwave, Refrigerator, Washer
Exterior
Exterior Feature Lighting, Patio, Tennis Court(s)
Parking Features Attached
Garage Spaces 2.0
Pool None, Community
Community Features Clubhouse, Gated, Maintained Community, Other, Pool
Utilities Available Cable Available
View Y/N No
View None
Roof Type Barrel
Porch Patio
Garage Yes
Building
Lot Description Sprinklers Automatic, < 1/4 Acre
Faces North
Story 2
Sewer Public Sewer
Water Public
Architectural Style Detached, Two Story
Level or Stories Two
Structure Type Block
Construction Status Resale
Schools
Elementary Schools Dolphin Bay
Middle Schools Glades
High Schools Everglades
Others
Pets Allowed Dogs OK, Yes
HOA Fee Include Common Areas,Cable TV,Maintenance Structure,Recreation Facilities,Security
Senior Community No
Tax ID 514029040840
Security Features Gated Community,Smoke Detector(s)
Acceptable Financing Cash, Conventional
Listing Terms Cash, Conventional
Financing Conventional
Pets Allowed Dogs OK, Yes
Read Less
Want to know what your home might be worth? Contact us for a FREE valuation!

Our team is ready to help you sell your home for the highest possible price ASAP
Bought with LoKation






