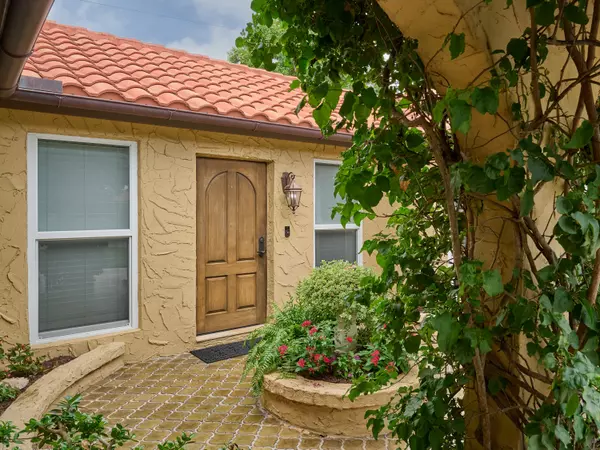Bought with Lynn Realty Group
$635,000
$636,900
0.3%For more information regarding the value of a property, please contact us for a free consultation.
451 Denny CT Boca Raton, FL 33486
3 Beds
2.1 Baths
1,913 SqFt
Key Details
Sold Price $635,000
Property Type Single Family Home
Sub Type Single Family Detached
Listing Status Sold
Purchase Type For Sale
Square Footage 1,913 sqft
Price per Sqft $331
Subdivision Paradise Palms
MLS Listing ID RX-10725448
Sold Date 08/09/21
Style < 4 Floors,Mediterranean,Ranch
Bedrooms 3
Full Baths 2
Half Baths 1
Construction Status Resale
HOA Y/N No
Year Built 1972
Annual Tax Amount $3,967
Tax Year 2020
Lot Size 9,481 Sqft
Property Description
Beautifully Renovated Property in the highly desired Community of Paradise Palms. Three Bedrooms plus a bonus room which could easily be a fourth bedroom by adding a closet , Two and 1/2 baths, inside Utility Room with Tankless water heater. Two car garage. Gorgeous Kitchen with light wood cabinetry and granite countertops. Center Island also serves as a Dining Table. Large Bedrooms and Updated Bathrooms with Restoration Hardware fixtures. Home features all Impact Windows, Crown Molding and a very inviting Courtyard Entry with Lush landscaping.. Copper GuttersLocated within City Limits of Boca Raton. Close to Town Center Mall, Boca Center and easy access to I95.
Location
State FL
County Palm Beach
Area 4280
Zoning R1D(ci
Rooms
Other Rooms Laundry-Inside
Master Bath Mstr Bdrm - Ground, Separate Shower
Interior
Interior Features Entry Lvl Lvng Area, Kitchen Island, Laundry Tub, Stack Bedrooms
Heating Electric
Cooling Electric
Flooring Wood Floor
Furnishings Furniture Negotiable
Exterior
Exterior Feature Auto Sprinkler, Open Patio, Room for Pool
Parking Features 2+ Spaces, Garage - Attached
Garage Spaces 2.0
Community Features Sold As-Is
Utilities Available Cable, Electric, Public Sewer, Public Water
Amenities Available None
Waterfront Description None
View Garden
Roof Type Barrel
Present Use Sold As-Is
Exposure East
Private Pool No
Building
Lot Description < 1/4 Acre
Story 1.00
Foundation CBS
Construction Status Resale
Schools
Elementary Schools Verde Elementary School
Middle Schools Omni Middle School
High Schools Spanish River Community High School
Others
Pets Allowed Yes
Senior Community No Hopa
Restrictions Other
Security Features Motion Detector
Acceptable Financing Cash, Conventional
Horse Property No
Membership Fee Required No
Listing Terms Cash, Conventional
Financing Cash,Conventional
Read Less
Want to know what your home might be worth? Contact us for a FREE valuation!

Our team is ready to help you sell your home for the highest possible price ASAP






