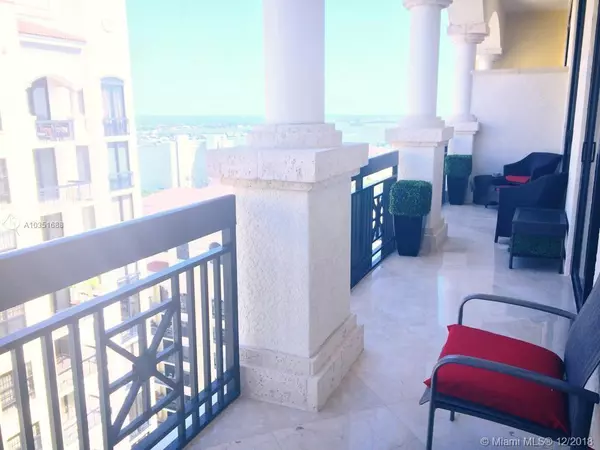Bought with Acquire Palm Beach LLC
$999,000
$999,000
For more information regarding the value of a property, please contact us for a free consultation.
701 S Olive AVE Ph04 West Palm Beach, FL 33401
2 Beds
2 Baths
1,698 SqFt
Key Details
Sold Price $999,000
Property Type Condo
Sub Type Condo/Coop
Listing Status Sold
Purchase Type For Sale
Square Footage 1,698 sqft
Price per Sqft $588
Subdivision Two City Plaza Condo
MLS Listing ID RX-10706346
Sold Date 06/10/21
Style Ranch
Bedrooms 2
Full Baths 2
Construction Status Resale
HOA Fees $1,030/mo
HOA Y/N Yes
Leases Per Year 2
Year Built 2008
Annual Tax Amount $8,754
Tax Year 2020
Lot Size 1.739 Acres
Property Description
Live Your Dreams in LUX Two City Plaza Penthouse! 12' ceilings, marble floors, breathtaking water views From TERRACE. Floor to Ceiling Hurricane Proof Glass Windows bring light & sea breeze. Annual Rent @ $5000/mon. Chef's Kitchen is equipped w $20k refrigerator, top of the line cooktop, double oven, 7 step water filter system along with cherry wood cabinets. Den /Dining rm can be used as a home office or 3rd bedroom (no windows). Master suite features a built out walk-in closet & an opulent ensuite bathroom w marble floors, chandelier, soaking tub, separate shower, an oversize L counter. 1 Prized mezz level parking spot incl. Turn-Key FURN-Appliance Package just @ $29k so u can Move in or Rent out Immediately! SELLER FINANCE at 6%, 40% down. Pls see FLOORPLAN 4 VIEWS, Location & LUXURY!
Location
State FL
County Palm Beach
Community Two City Plaza
Area 5420
Zoning QGD-25
Rooms
Other Rooms Den/Office, Laundry-Util/Closet
Master Bath Bidet, Dual Sinks, Mstr Bdrm - Ground, Separate Shower, Separate Tub
Interior
Interior Features Closet Cabinets, Elevator, Fire Sprinkler, Split Bedroom, Walk-in Closet
Heating Central, Central Individual
Cooling Ceiling Fan, Central, Central Individual
Flooring Carpet, Ceramic Tile, Marble
Furnishings Furnished,Unfurnished
Exterior
Parking Features Garage - Attached
Garage Spaces 1.0
Community Features Gated Community
Utilities Available Cable, Water Available
Amenities Available Clubhouse, Dog Park, Elevator, Fitness Center, Manager on Site, Pool, Sauna, Sidewalks, Spa-Hot Tub, Trash Chute, Whirlpool
Waterfront Description Intracoastal
Roof Type Mixed
Handicap Access Handicap Access
Exposure East
Private Pool No
Building
Lot Description 1 to < 2 Acres
Story 21.00
Foundation Block, CBS, Other
Unit Floor 21
Construction Status Resale
Others
Pets Allowed Yes
HOA Fee Include Cable,Common Areas,Elevator,Insurance-Bldg,Lawn Care,Legal/Accounting,Management Fees,Pool Service,Security,Sewer,Trash Removal,Water
Senior Community No Hopa
Restrictions Buyer Approval,Lease OK,Tenant Approval
Security Features Doorman,Entry Card,Gate - Manned,Private Guard,Security Patrol
Acceptable Financing Cash, Conventional, Lease Purchase, Owner Financing
Horse Property No
Membership Fee Required No
Listing Terms Cash, Conventional, Lease Purchase, Owner Financing
Financing Cash,Conventional,Lease Purchase,Owner Financing
Read Less
Want to know what your home might be worth? Contact us for a FREE valuation!

Our team is ready to help you sell your home for the highest possible price ASAP






