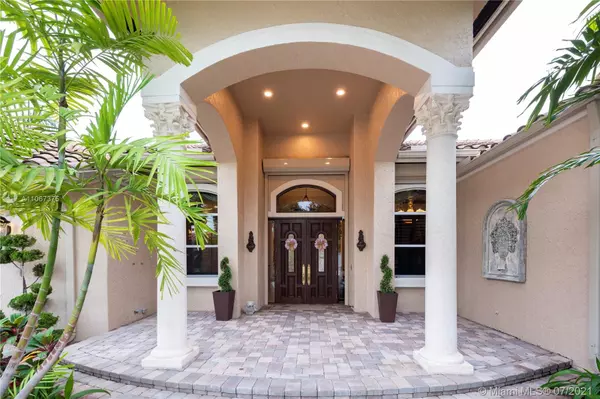$1,500,000
$1,500,000
For more information regarding the value of a property, please contact us for a free consultation.
2474 Provence Cir Weston, FL 33327
6 Beds
5 Baths
4,171 SqFt
Key Details
Sold Price $1,500,000
Property Type Single Family Home
Sub Type Single Family Residence
Listing Status Sold
Purchase Type For Sale
Square Footage 4,171 sqft
Price per Sqft $359
Subdivision Provence
MLS Listing ID A11067375
Sold Date 08/23/21
Style One Story
Bedrooms 6
Full Baths 4
Half Baths 1
Construction Status Resale
HOA Fees $175/qua
HOA Y/N Yes
Year Built 1999
Annual Tax Amount $10,668
Tax Year 2020
Contingent Pending Inspections
Lot Size 0.334 Acres
Property Description
Luxury Estate home in coveted Provence *Meticulously maintained *6 bedrooms PLUS office *Stunning gourmet kitchen remodeled 2021 - truly a chef's dream *Exquisite Topia Custom Woodwork in family room and office built-ins *Marble & wood flooring throughout (except theater) *Spacious master bedroom w/ 3 custom walk-in closets & automated blinds *Luxurious master bath remodel w/ high end fixtures *Gym/playroom (bedroom #5) *Full Theater w/ reclining seats, fiber optic lighting, & surround sound (bedroom #6) *Fireplace *Impressive lighting fixtures throughout *Private resort style backyard w/ heated pool, ample covered patio & built in grill *Lush landscaping & extensive exterior lighting *Creston Smart Home automation system *Wall to wall Gladiator GarageWorks system *Roof 2018 *A must see
Location
State FL
County Broward County
Community Provence
Area 3890
Direction Weston Hills - either gate. Proceed to Provence subdivision, make immediate right and follow road around to corner property on left
Interior
Interior Features Built-in Features, Bedroom on Main Level, Breakfast Area, Closet Cabinetry, Dining Area, Separate/Formal Dining Room, Dual Sinks, Entrance Foyer, French Door(s)/Atrium Door(s), First Floor Entry, Fireplace, High Ceilings, Pantry, Split Bedrooms, Separate Shower, Walk-In Closet(s), Central Vacuum
Heating Central
Cooling Central Air
Flooring Marble, Wood
Furnishings Unfurnished
Fireplace Yes
Window Features Arched,Blinds,Drapes,Plantation Shutters
Appliance Built-In Oven, Dryer, Dishwasher, Electric Range, Electric Water Heater, Disposal, Ice Maker, Microwave, Refrigerator, Washer
Exterior
Exterior Feature Fence, Lighting, Outdoor Grill, Storm/Security Shutters
Parking Features Attached
Garage Spaces 3.0
Pool Heated, In Ground, Pool Equipment, Pool
Community Features Golf, Golf Course Community, Gated, Maintained Community
Utilities Available Cable Available
View Garden, Pool
Roof Type Spanish Tile
Garage Yes
Building
Lot Description 1/4 to 1/2 Acre Lot, Sprinklers Automatic
Faces Southeast
Story 1
Sewer Public Sewer
Water Public
Architectural Style One Story
Structure Type Block
Construction Status Resale
Schools
Elementary Schools Gator Run
Middle Schools Falcon Cove
High Schools Cypress Bay
Others
Pets Allowed Conditional, Yes
HOA Fee Include Common Areas,Maintenance Structure
Senior Community No
Tax ID 503912020570
Security Features Gated Community
Acceptable Financing Conventional
Listing Terms Conventional
Financing Conventional
Pets Allowed Conditional, Yes
Read Less
Want to know what your home might be worth? Contact us for a FREE valuation!

Our team is ready to help you sell your home for the highest possible price ASAP
Bought with LoKation






